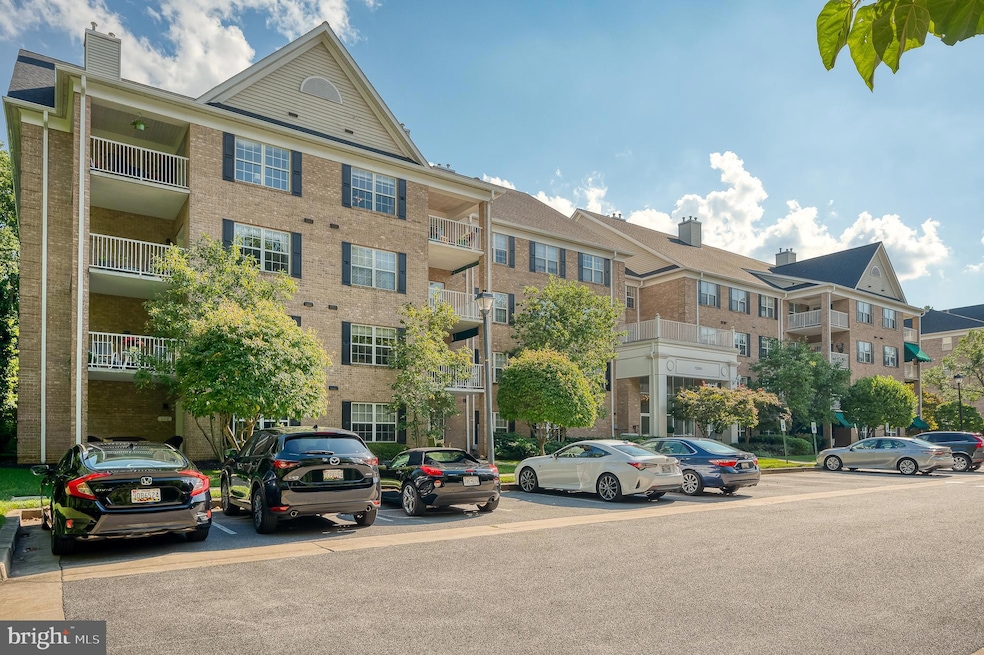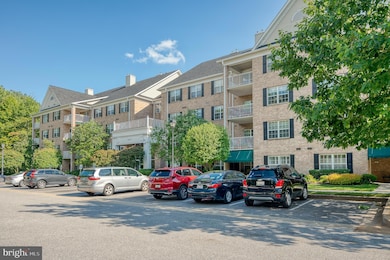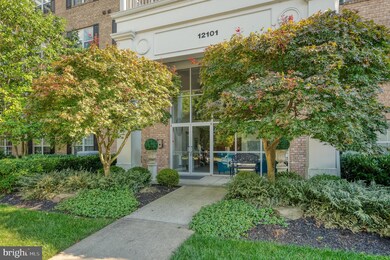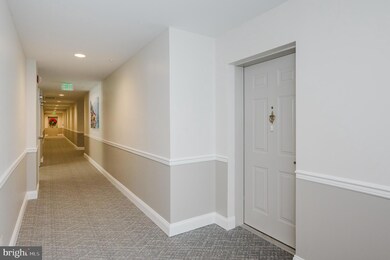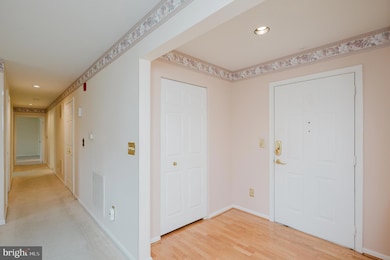
12101 Tullamore Ct Unit 204 Lutherville Timonium, MD 21093
Falls Road Corridor NeighborhoodEstimated payment $2,849/month
Highlights
- View of Trees or Woods
- 1 Fireplace
- Balcony
- Mays Chapel Elementary School Rated A-
- Breakfast Room
- Walk-In Closet
About This Home
New Price! Welcome to Tullamore Court - one of the most desirable communities in Mays Chapel North conveniently located at the traffic light at Padonia Rd. Enter into the foyer leading to a large living room w/cozy gas fireplace; dining room w/built-in shelving; kitchen w/plenty of cabinets & counter space, leading to the delightful breakfast room w/balcony access. Down the hallway you will find a spacious laundry room w/full size washer & dryer & utility sink. The primary bedroom has a walk-in closet & full bath. This unique 1,655 square foot unit boasts a surprisingly large second bedroom (19 X 13) providing extra space for the work-from-home buyer, or even some exercise equipment! Rear facing w/lovely views of trees & nature perfect for relaxing with your morning coffee. Add your finishing touches & make this great condo your own! Walking distance to all the wonderful amenities of Roundwood Center with Graul's gourmet grocery, convenience store, dining, etc.
Property Details
Home Type
- Condominium
Est. Annual Taxes
- $5,059
Year Built
- Built in 1999
HOA Fees
Property Views
- Woods
- Garden
Home Design
- Brick Exterior Construction
Interior Spaces
- 1,655 Sq Ft Home
- Property has 4 Levels
- 1 Fireplace
- Living Room
- Dining Room
- Carpet
Kitchen
- Breakfast Room
- Eat-In Kitchen
- Stove
- Microwave
- Ice Maker
- Dishwasher
- Disposal
Bedrooms and Bathrooms
- 2 Main Level Bedrooms
- En-Suite Primary Bedroom
- En-Suite Bathroom
- Walk-In Closet
- 2 Full Bathrooms
Laundry
- Laundry Room
- Dryer
- Washer
Parking
- On-Street Parking
- Unassigned Parking
Utilities
- Forced Air Heating and Cooling System
- Natural Gas Water Heater
Additional Features
- Accessible Elevator Installed
- Balcony
Listing and Financial Details
- Assessor Parcel Number 04082300004626
Community Details
Overview
- Association fees include common area maintenance, exterior building maintenance, lawn maintenance, management, reserve funds, water
- Mays Chapel North HOA
- Low-Rise Condominium
- Tullamore Condos
- Mays Chapel North Subdivision
Amenities
- Common Area
- 1 Elevator
Pet Policy
- Limit on the number of pets
- Pet Size Limit
Map
Home Values in the Area
Average Home Value in this Area
Tax History
| Year | Tax Paid | Tax Assessment Tax Assessment Total Assessment is a certain percentage of the fair market value that is determined by local assessors to be the total taxable value of land and additions on the property. | Land | Improvement |
|---|---|---|---|---|
| 2024 | $5,023 | $320,000 | $0 | $0 |
| 2023 | $2,441 | $310,000 | $0 | $0 |
| 2022 | $4,661 | $300,000 | $80,000 | $220,000 |
| 2021 | $4,092 | $293,333 | $0 | $0 |
| 2020 | $3,474 | $286,667 | $0 | $0 |
| 2019 | $3,394 | $280,000 | $80,000 | $200,000 |
| 2018 | $4,063 | $265,000 | $0 | $0 |
| 2017 | $3,665 | $250,000 | $0 | $0 |
| 2016 | $3,420 | $235,000 | $0 | $0 |
| 2015 | $3,420 | $235,000 | $0 | $0 |
| 2014 | $3,420 | $235,000 | $0 | $0 |
Property History
| Date | Event | Price | Change | Sq Ft Price |
|---|---|---|---|---|
| 05/20/2025 05/20/25 | Pending | -- | -- | -- |
| 05/09/2025 05/09/25 | Price Changed | $355,000 | -3.8% | $215 / Sq Ft |
| 04/25/2025 04/25/25 | For Sale | $369,000 | -- | $223 / Sq Ft |
Purchase History
| Date | Type | Sale Price | Title Company |
|---|---|---|---|
| Personal Reps Deed | -- | None Listed On Document | |
| Deed | $179,056 | -- |
Similar Homes in Lutherville Timonium, MD
Source: Bright MLS
MLS Number: MDBC2125038
APN: 08-2300004626
- 12111 Tullamore Ct Unit 101
- 12021 Tralee Rd Unit 504
- 12105 Tullamore Ct Unit 101
- 12030 Tralee Rd Unit 306
- 12030 Tralee Rd Unit 304
- 12011 Tralee Rd Unit 203
- 12011 Tralee Rd Unit 202
- 405 Plumbridge Ct Unit 204
- 414 Rockfleet Rd Unit 102
- 500 Limerick Cir Unit 101
- 12236 Roundwood Rd Unit 310
- 641 Straffan Dr Unit 301
- 8 Farnham Way
- 508 Limerick Cir Unit 402
- 508 Limerick Cir Unit 304
- 508 Limerick Cir Unit 204
- 12240 Roundwood Rd Unit 809
- 514 Limerick Cir Unit 302
- 10 Ferns Ct
- 12251 Roundwood Rd Unit 301
