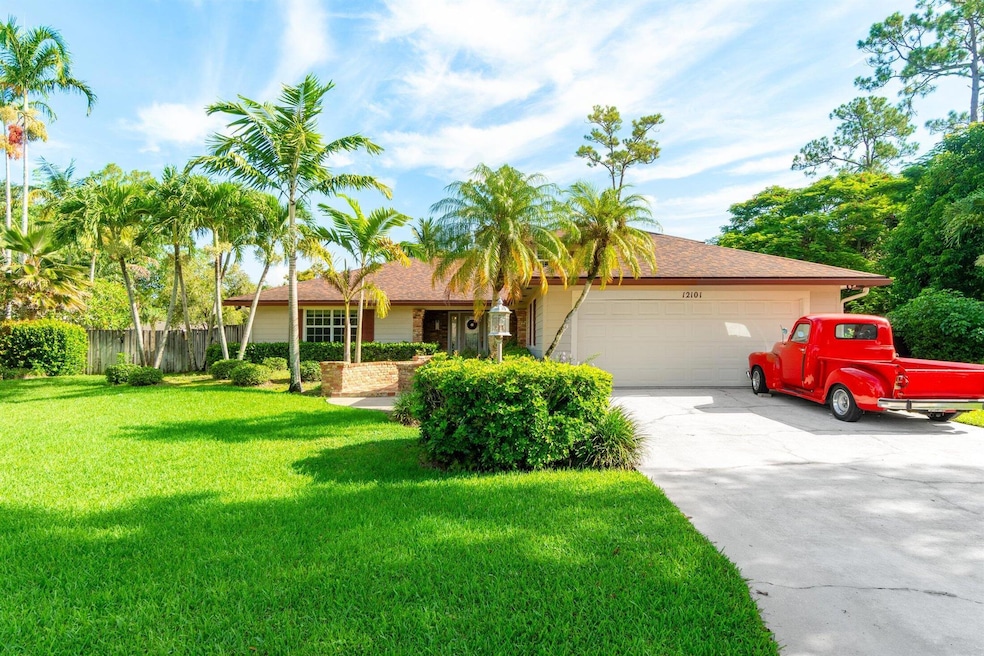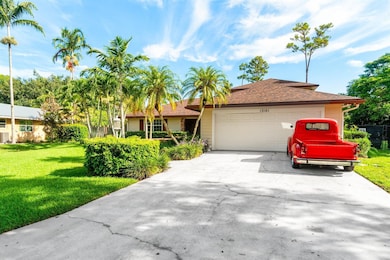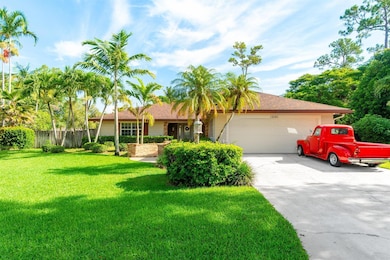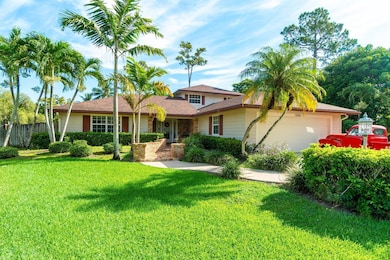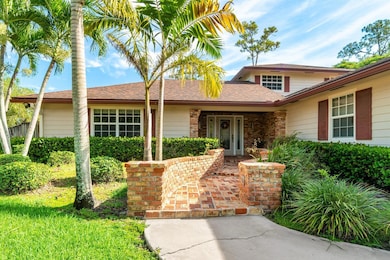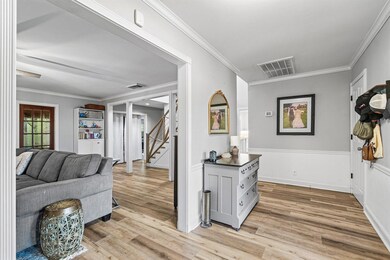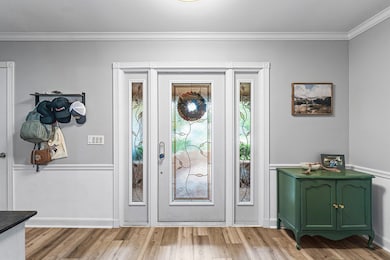12101 Tumbleweed Ct Wellington, FL 33414
Pinewood East 2 Neighborhood
3
Beds
2.5
Baths
2,636
Sq Ft
1980
Built
Highlights
- Private Pool
- Screened Porch
- Separate Shower in Primary Bathroom
- Wellington Landings Middle School Rated A-
- 2 Car Attached Garage
- Walk-In Closet
About This Home
Don't miss out on this opportunity to rent this amazing Wellington pool home! This amazing home features a stunning kitchen with granite tops a gas range and top of the line stainless appliances. The bathrooms are fully updated and give a spa like feel. This home is the ideal home for entertainment with both large living room and family room, not to mention the amazing pool and patio area. The over sized pie shaped lot offers a big back yard which is fenced. This home is a must see!
Home Details
Home Type
- Single Family
Est. Annual Taxes
- $8,075
Year Built
- Built in 1980
Parking
- 2 Car Attached Garage
Interior Spaces
- 2,636 Sq Ft Home
- 2-Story Property
- Ceiling Fan
- French Doors
- Family Room
- Screened Porch
- Laminate Flooring
Kitchen
- Microwave
- Dishwasher
Bedrooms and Bathrooms
- 3 Bedrooms | 1 Main Level Bedroom
- Split Bedroom Floorplan
- Walk-In Closet
- Dual Sinks
- Separate Shower in Primary Bathroom
Laundry
- Dryer
- Washer
Outdoor Features
- Private Pool
- Patio
Utilities
- Central Heating and Cooling System
- Electric Water Heater
Community Details
- Pinewood East 2 Of Wellin Subdivision
Listing and Financial Details
- Property Available on 8/29/25
- Assessor Parcel Number 73414403030050030
Map
Source: BeachesMLS
MLS Number: R11111431
APN: 73-41-44-03-03-005-0030
Nearby Homes
- 12102 Branding Iron Ct
- 425 W Rambling Dr
- 583 Rambling Drive Cir
- 12488 Westhall Place
- 12133 Big Cone Ct
- 0000 Acme Rd
- 12372 Old Country Rd S
- 990 Hickory Trail
- 12627 Shady Pines Ct
- 12466 Quercus Ln
- 12231 Areaca Dr
- 476 Goldenwood Way
- 12518 Teakwood Ct
- 790 E Rambling Dr
- 1181 Kinglet Terrace
- 12483 Pineacre Ln
- 1108 Petrel Rd
- 11548 Tern Ct
- 1314 the 12th Fairway
- 11606 Sanderling Dr
- 12192 Branding Iron Ct
- 661 W Rambling Dr
- 166 Old Country Rd S
- 760 Windtree Way
- 583 Rambling Drive Cir
- 820 Lantern Tree Ln
- 12176 Sugar Pine Trail
- 12157 Sycamore Ln
- 12449 Guilford Way
- 319 Wood Dale Dr
- 453 Park Forest Way
- 12452 Guilford Way
- 708 Rambling Drive Cir Unit ~ Cottage
- 253 Wood Dale Dr
- 12434 Quercus Ln
- 12327 Quercus Ln
- 947 Country Wood Ct
- 12466 Quercus Ln
- 1174 the 12th Fairway
- 1145 Hickory Trail
