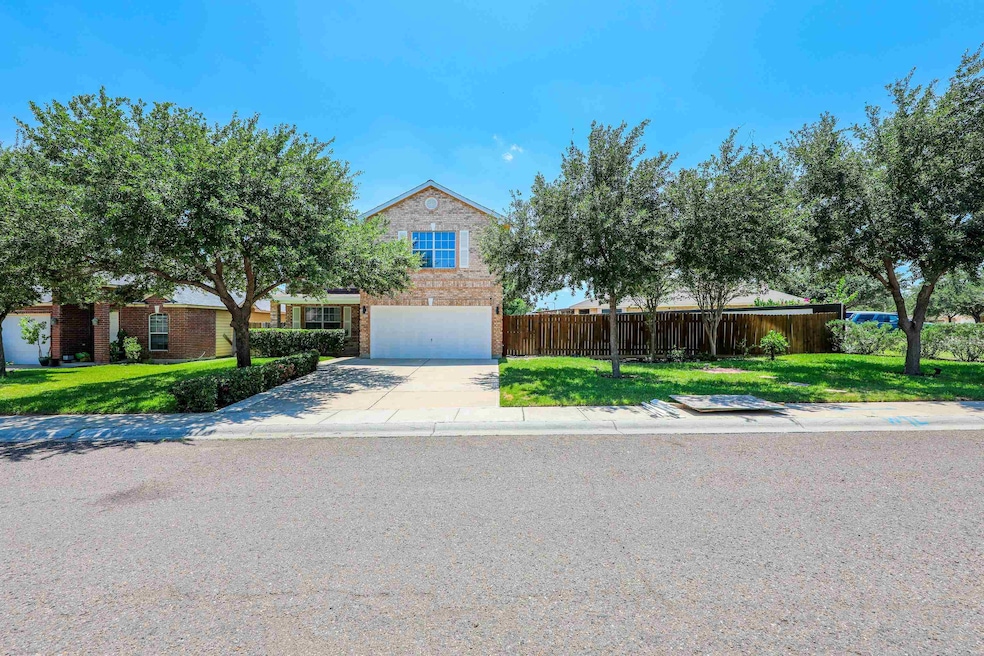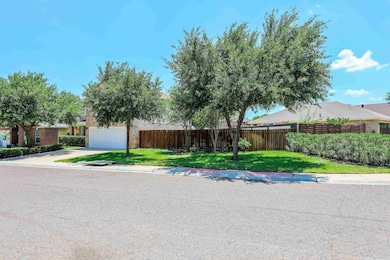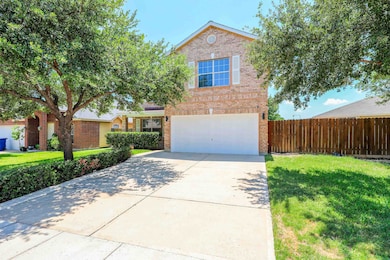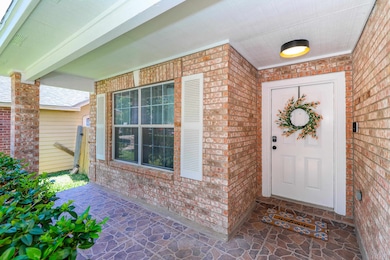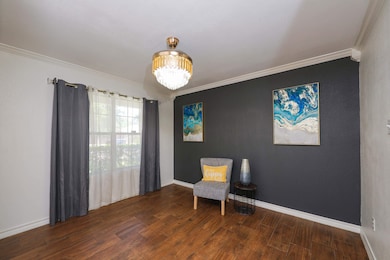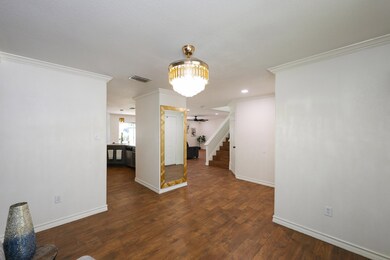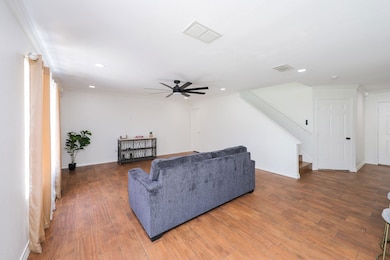12102 Entrada Loop Laredo, TX 78045
Highlights
- Attic
- Quartz Countertops
- Double Pane Windows
- Barbara Fasken Elementary School Rated A-
- Front Porch
- Brick Veneer
About This Home
Beautifully renovated 2-story home with stunning quartz countertops, custom lighting, and elevated finishes throughout. The open-concept layout flows into a bright, airy living space perfect for hosting. Spa-inspired bathrooms with dual vanities add a touch of luxury, spacious bedrooms offer comfort for the whole family. Step into the landscaped backyard oasis ideal for entertaining, or peaceful evenings. Located near schools, parks, and restaurants, this home offers style, space, and great location!
Home Details
Home Type
- Single Family
Est. Annual Taxes
- $1,584
Year Built
- Built in 2008
Lot Details
- 7,602 Sq Ft Lot
- Masonry wall
- Property is Fully Fenced
- Wood Fence
- Level Lot
Home Design
- Brick Veneer
- Slab Foundation
- Composition Shingle Roof
Interior Spaces
- 2,472 Sq Ft Home
- 2-Story Property
- Ceiling Fan
- Double Pane Windows
- Combination Kitchen and Dining Room
- Tile Flooring
- Alarm System
- Washer and Dryer Hookup
- Attic
Kitchen
- Cooktop
- Dishwasher
- Kitchen Island
- Quartz Countertops
- Disposal
Bedrooms and Bathrooms
- 3 Bedrooms
- Primary bedroom located on second floor
- Walk-In Closet
- Spa Bath
Parking
- 2 Car Attached Garage
- Driveway
Outdoor Features
- Front Porch
Schools
- Uisd-United High School
Utilities
- Central Heating and Cooling System
- Underground Utilities
- Cable TV Available
Map
Source: Laredo Association of REALTORS®
MLS Number: 20252769
APN: 364398
- 743 Andalucia Dr
- 11404 Basque Dr
- 11112 Borrado Dr
- 11215 Quintana Dr
- 11320 Sierra Gorda Dr
- 821 Chalan Dr
- 10307 Atlanta Dr
- 11203 Antigua Dr
- 11415 Quintana Dr
- 609 Codorniz Dr
- 11116 Capistran Loop
- 915 Palafox Dr
- 9616 Center Rd
- 9635 White Wing Loop
- 9977 InMacUlada Ln
- 9999 Toinette St
- 9976 Grotto Dr
- 1472 Mines Rd
- 9980 Grotto Dr
- 155 Lynn Loop
- 13126 Entrada Loop
- 11234 Sierra Gorda Dr
- 753 Snake Dr
- 830 Fasken Blvd
- 812 Doner Rd
- 407 Potranca Ct
- 9624 White Wing Loop Unit 3
- 9921 Bijan Dr
- 2024 Quail Creek Rd
- 107 Saint Pierre Ln
- 502 El Monte Loop Unit 1
- 202 Aquero Blvd
- 209 Allen Dr Unit A
- 11815 Mohawk Dr
- 500 Orleans Loop
- 214 Allen Dr Unit B
- 214 Allen Dr Unit A
- 9505 F M 1472 (Mines Rd ) Unit 9505 Mines Rd Rear
- 9213 F M 1472 (Mines Rd )
- 14300 Mines Rd
