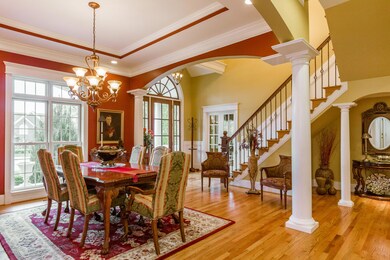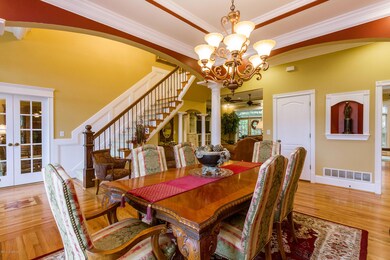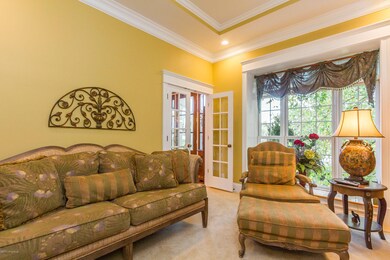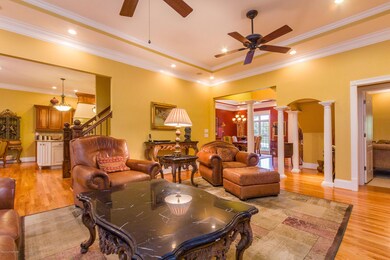
12102 Ridgeview Ct Goshen, KY 40026
Estimated Value: $840,000 - $983,000
Highlights
- Spa
- Deck
- Porch
- Harmony Elementary School Rated A
- 2 Fireplaces
- 3 Car Attached Garage
About This Home
As of February 2015In the sought after neighborhood of Ridgeview, with treed lots, you’ll discover this beautiful 5 Bedroom, 4.5 Bath brick and stone home with all the bells and whistles! Featuring a gorgeous 2-story Foyer with French doors leading to a Den, Formal Dining Room, gourmet Kitchen with Hearth Room, a relaxing Screened Porch with skylights off the Great Room. Also, an Owner’s Suite and Laundry Room- all on the main. Upstairs…3 Bedrooms and 2 Baths including a Junior Suite, all with walk-in closets. Downstairs…amazing Finished Walk-Out Basement with 5th Bedroom, Theater Room, Custom Bar, Wine Cellar- plenty of room to relax or entertain. Situated on a tree-lined, cul-de-sac lot this property feels private and is scenic. Near healthcare, shopping, and award-winning Oldham County Schools. This custom built, 1 ½ story home is just over 5,600 SF- with considerable additional storage space in the basement and over the garage. A grand Foyer with 8 FT Mahogany, leaded glass door greets you as you enter. Inside discover 10' ceilings on the main, custom arches, brilliant hardwood floors, wainscoting, iron spindles, and extensive use of 8'' crown molding. Off the Foyer is a Den perfect for an office or Living Room with double glass doors, crown molding, and overlooking the front yard. There is a formal Dining Room with arches, display niche, and tray ceiling with recessed lighting and chandelier. Just past you will find the Great Room featuring built-ins, recessed lighting, ceiling fans, and two atrium doors to the Screened Porch. The Screened Porch featuring slate floors, 3 skylights, and ceiling fans is the perfect place to relax. The Hearth Room and gourmet Kitchen have a wall of windows and fireplace feeling open and inviting! Plenty of custom cabinets, granite countertops, Island, custom buffet, 5 burner gas GE Profile cooktop, and GE Monogram double ovens, GE Profile micro and refrigerator- stainless steel appliances included. Also on the main level a stunning Owner's Suite with access to the screened porch, triple windows, tray ceiling with rope lighting, two closets, and En-suite Owner's Bath. The Owner's Bath features a double vanity, heart shaped jetted tub, and separate tiled shower with rain shower head. Upstairs find a Junior Suite with En-suite Bath, and two additional Bedrooms with Jack-n-Jill Bath. The Finished Walkout Basement is an entertainer's dream featuring custom-built Bar, gaming area, creekstone Fireplace, 5th Bedroom w/closet (used as office) with French doors and Full windows, and a full bath. Plus, a Home Theater with HD Projector and Surround Sound- included. Outside discover a covered patio just off the lower level, enjoy a meal from the natural gas grill, or relax in the hot tub. Additional showcase features include: 2 High Efficiency HVAC Systems, 75 gallon Water Heater, irrigation system on the front and side yards, underground pet fence, utility sinks in the garage and in the unfinished space in basement, and extra spacious 3 Car Garage. This home is located just down the road from Award Winning North Oldham School Campus.
Last Agent to Sell the Property
Dee Weil
Coldwell Banker McMahan License #188782 Listed on: 10/17/2014
Home Details
Home Type
- Single Family
Est. Annual Taxes
- $7,488
Year Built
- Built in 2005
Lot Details
- 0.86
Parking
- 3 Car Attached Garage
- Side or Rear Entrance to Parking
Home Design
- Brick Exterior Construction
- Poured Concrete
- Shingle Roof
- Stone Siding
Interior Spaces
- 2-Story Property
- 2 Fireplaces
- Basement
Bedrooms and Bathrooms
- 5 Bedrooms
Outdoor Features
- Spa
- Deck
- Patio
- Porch
Utilities
- Forced Air Heating and Cooling System
- Heating System Uses Natural Gas
Community Details
- Ridgeview Place Subdivision
Listing and Financial Details
- Tax Lot 66
Ownership History
Purchase Details
Home Financials for this Owner
Home Financials are based on the most recent Mortgage that was taken out on this home.Purchase Details
Home Financials for this Owner
Home Financials are based on the most recent Mortgage that was taken out on this home.Purchase Details
Similar Home in Goshen, KY
Home Values in the Area
Average Home Value in this Area
Purchase History
| Date | Buyer | Sale Price | Title Company |
|---|---|---|---|
| Kulik Anthony M | $565,000 | Metro Title Llc | |
| Lamanna Joseph A | $551,600 | None Available | |
| Flesch J Mark | $75,000 | None Available |
Mortgage History
| Date | Status | Borrower | Loan Amount |
|---|---|---|---|
| Open | Kulik Anthony M | $218,000 | |
| Previous Owner | Lamanna Joseph A | $250,000 | |
| Previous Owner | Flesch J Mark | $506,250 | |
| Previous Owner | Flesch J Mark | $93,750 |
Property History
| Date | Event | Price | Change | Sq Ft Price |
|---|---|---|---|---|
| 02/13/2015 02/13/15 | Sold | $565,000 | -5.0% | $101 / Sq Ft |
| 01/06/2015 01/06/15 | Pending | -- | -- | -- |
| 10/17/2014 10/17/14 | For Sale | $595,000 | -- | $106 / Sq Ft |
Tax History Compared to Growth
Tax History
| Year | Tax Paid | Tax Assessment Tax Assessment Total Assessment is a certain percentage of the fair market value that is determined by local assessors to be the total taxable value of land and additions on the property. | Land | Improvement |
|---|---|---|---|---|
| 2024 | $7,488 | $605,000 | $85,000 | $520,000 |
| 2023 | $7,030 | $565,000 | $80,000 | $485,000 |
| 2022 | $6,989 | $565,000 | $80,000 | $485,000 |
| 2021 | $6,944 | $565,000 | $80,000 | $485,000 |
| 2020 | $6,961 | $565,000 | $80,000 | $485,000 |
| 2019 | $6,895 | $565,000 | $80,000 | $485,000 |
| 2018 | $6,898 | $565,000 | $0 | $0 |
| 2017 | $6,850 | $565,000 | $0 | $0 |
| 2013 | $5,492 | $534,000 | $80,000 | $454,000 |
Agents Affiliated with this Home
-
D
Seller's Agent in 2015
Dee Weil
Coldwell Banker McMahan
-
Joy Hogan

Buyer's Agent in 2015
Joy Hogan
Coldwell Banker McMahan
(502) 593-4653
147 Total Sales
Map
Source: Metro Search (Greater Louisville Association of REALTORS®)
MLS Number: 1403522
APN: 04-16D-00-66
- 1105 Overview Ct
- 13601 Rutland Rd
- 13219 Settlers Point Trail
- Lot 13 Rose Island Rd
- 13018 Settlers Point Trail
- 13804 Fairway Ln
- 2005 River View Ct
- 13113 Pond Creek Dr
- 1804 Victory Ct
- 1802 Victory Ct
- 1415 Cedarbrook Rd
- 1908 Landing Rd
- 1123 Meadowridge Trail
- 14119 Harbour Place
- 12310 Enclave Dr
- 14009 Harbour Place
- 1401 Nightingale Ln
- 1203 Cliffwood Dr
- 1300 Riverside Dr
- 12123 Valley Dr
- 12102 Ridgeview Ct
- 39 Ridgeview Place
- 12104 Ridgeview Ct
- 12100 Ridgeview Ct
- 1200 Valley Vista Ct
- 1104 Overview Ct
- 12101 Ridgeview Ct
- 12103 Ridgeview Ct
- 1104 Overview Cir
- 12106 Ridgeview Dr
- 1202 Valley Vista Ct
- 12310 Ridgeview Dr
- 12105 Ridgeview Ct
- 1106 Overview Ct
- 1309 Kentucky 1793
- 12108 Ridgeview Dr
- 1307 N Highway 1793
- 1102 Overview Ct
- 1309 N Highway 1793
- 1305 N Highway 1793

