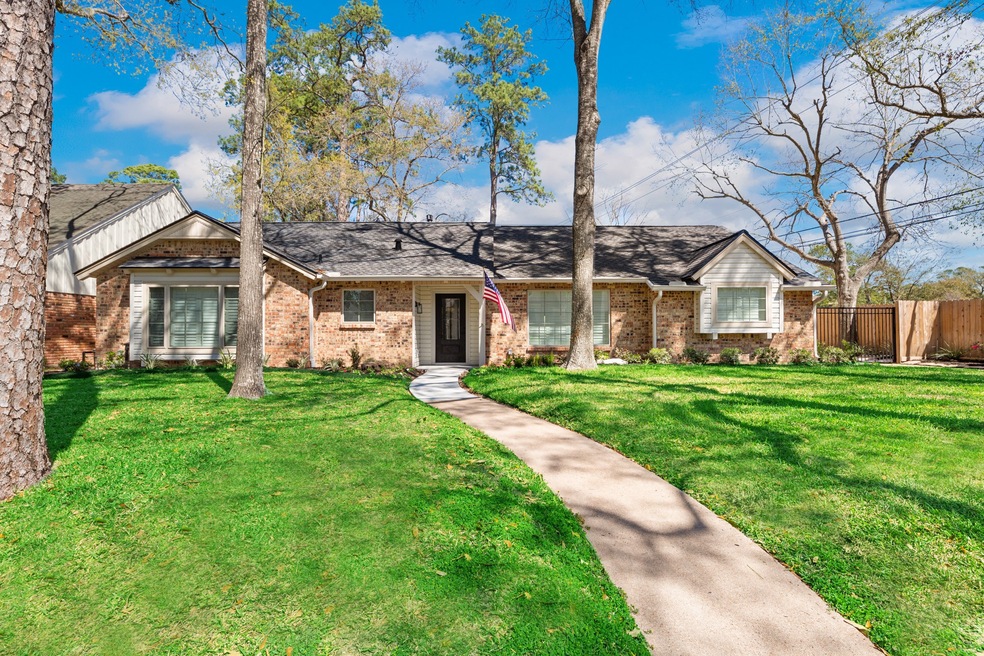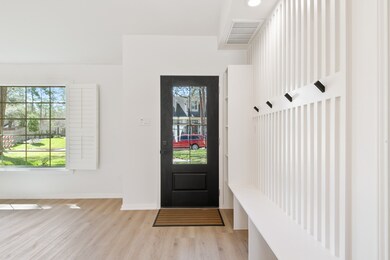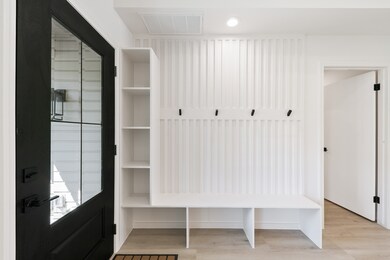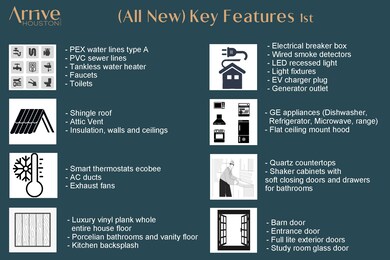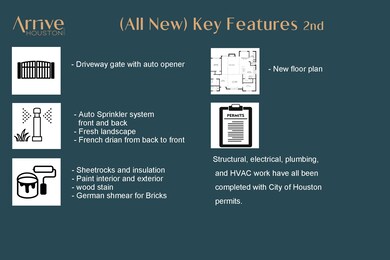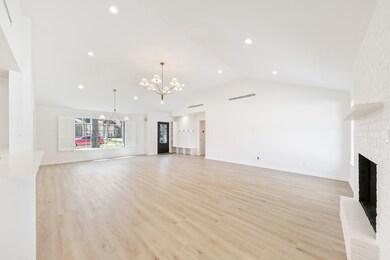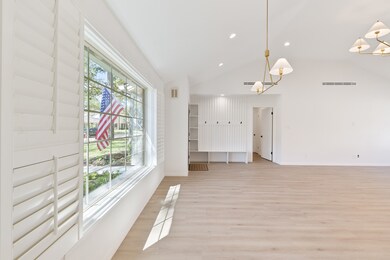
12102 Taylorcrest Rd Houston, TX 77024
Tealwood/The Villages NeighborhoodHighlights
- RV Access or Parking
- Garage Apartment
- Deck
- Bunker Hill Elementary School Rated A
- Maid or Guest Quarters
- Adjacent to Greenbelt
About This Home
As of May 2025Recently renovated from top to bottom! This 6 bedrooms & 4.5 baths with a total of 2,694 sqft, including a beautifully detached guest house. The newly designed floor plan, high ceilings in the main living area and an open-concept kitchen seamlessly flowing into the living and dining spaces. The kitchen is spacious, featuring an extra-large walk-in pantry and ample storage. The main house offers three full baths and a half bath, while a guest suite with a full bath provides added convenience. Additionally, one of the generously sized bedrooms includes an en-suite bathroom. This home is loaded with brand-new updates, including roof, plumbing (under-slab sewer lines & water lines), tankless water heater, electrical system, Completely remodeled bathrooms, doors, flooring, countertops, and fixtures, insulation, appliances, and more. Plus, it's wired for electric vehicles and a generator with a gas connection! A must-see for those seeking modern comfort and zoned to desirable SBISD schools.
Last Agent to Sell the Property
Keller Williams Memorial License #0731392 Listed on: 03/12/2025

Home Details
Home Type
- Single Family
Est. Annual Taxes
- $20,167
Year Built
- Built in 1965
Lot Details
- 10,079 Sq Ft Lot
- Adjacent to Greenbelt
- Cul-De-Sac
- South Facing Home
- Back Yard Fenced
- Corner Lot
- Sprinkler System
HOA Fees
- $44 Monthly HOA Fees
Parking
- 2 Car Detached Garage
- Garage Apartment
- Electric Vehicle Home Charger
- Garage Door Opener
- Electric Gate
- Additional Parking
- RV Access or Parking
Home Design
- Traditional Architecture
- Brick Exterior Construction
- Slab Foundation
- Composition Roof
- Vinyl Siding
Interior Spaces
- 2,478 Sq Ft Home
- 1-Story Property
- High Ceiling
- Wood Burning Fireplace
- Gas Log Fireplace
- Window Treatments
- Insulated Doors
- Family Room Off Kitchen
- Combination Dining and Living Room
- Breakfast Room
- Home Office
- Utility Room
- Washer and Gas Dryer Hookup
Kitchen
- Breakfast Bar
- Walk-In Pantry
- Gas Range
- <<microwave>>
- Dishwasher
- Kitchen Island
- Self-Closing Drawers and Cabinet Doors
- Disposal
- Instant Hot Water
Flooring
- Tile
- Vinyl Plank
- Vinyl
Bedrooms and Bathrooms
- 6 Bedrooms
- En-Suite Primary Bedroom
- Maid or Guest Quarters
- Double Vanity
- Single Vanity
- <<tubWithShowerToken>>
- Separate Shower
Home Security
- Security Gate
- Fire and Smoke Detector
Accessible Home Design
- Accessible Full Bathroom
- Accessible Bedroom
- Accessible Common Area
- Accessible Hallway
- Accessible Closets
- Wheelchair Access
- Handicap Accessible
- Accessible Doors
- Accessible Entrance
- Accessible Electrical and Environmental Controls
Eco-Friendly Details
- ENERGY STAR Qualified Appliances
- Energy-Efficient Windows with Low Emissivity
- Energy-Efficient HVAC
- Energy-Efficient Lighting
- Energy-Efficient Insulation
- Energy-Efficient Doors
- Energy-Efficient Thermostat
- Ventilation
Outdoor Features
- Deck
- Patio
Schools
- Bunker Hill Elementary School
- Memorial Middle School
- Memorial High School
Utilities
- Central Heating and Cooling System
- Heating System Uses Gas
- Programmable Thermostat
- Tankless Water Heater
Community Details
Overview
- Memorial Forest Civic Club Association, Phone Number (713) 466-1204
- Memorial Woods Sec 01 Subdivision
Recreation
- Community Pool
Security
- Security Guard
Ownership History
Purchase Details
Home Financials for this Owner
Home Financials are based on the most recent Mortgage that was taken out on this home.Purchase Details
Similar Homes in the area
Home Values in the Area
Average Home Value in this Area
Purchase History
| Date | Type | Sale Price | Title Company |
|---|---|---|---|
| Deed | -- | Providence Title Company | |
| Deed | -- | Providence Title Company | |
| Interfamily Deed Transfer | -- | None Available |
Mortgage History
| Date | Status | Loan Amount | Loan Type |
|---|---|---|---|
| Open | $796,000 | Construction | |
| Closed | $796,000 | Construction | |
| Previous Owner | $35,000 | Credit Line Revolving |
Property History
| Date | Event | Price | Change | Sq Ft Price |
|---|---|---|---|---|
| 05/02/2025 05/02/25 | Sold | -- | -- | -- |
| 04/02/2025 04/02/25 | Pending | -- | -- | -- |
| 03/20/2025 03/20/25 | Off Market | -- | -- | -- |
| 03/12/2025 03/12/25 | For Sale | $1,520,000 | +52.8% | $613 / Sq Ft |
| 11/12/2024 11/12/24 | Sold | -- | -- | -- |
| 09/24/2024 09/24/24 | For Sale | $995,000 | 0.0% | $402 / Sq Ft |
| 09/16/2024 09/16/24 | Pending | -- | -- | -- |
| 09/12/2024 09/12/24 | For Sale | $995,000 | -- | $402 / Sq Ft |
Tax History Compared to Growth
Tax History
| Year | Tax Paid | Tax Assessment Tax Assessment Total Assessment is a certain percentage of the fair market value that is determined by local assessors to be the total taxable value of land and additions on the property. | Land | Improvement |
|---|---|---|---|---|
| 2024 | $4,145 | $814,717 | $667,627 | $147,090 |
| 2023 | $4,145 | $848,249 | $667,627 | $180,622 |
| 2022 | $18,597 | $711,739 | $619,939 | $91,800 |
| 2021 | $18,975 | $717,532 | $602,370 | $115,162 |
| 2020 | $17,670 | $635,000 | $602,370 | $32,630 |
| 2019 | $19,572 | $676,053 | $602,370 | $73,683 |
| 2018 | $2,968 | $655,611 | $602,370 | $53,241 |
| 2017 | $18,967 | $655,611 | $602,370 | $53,241 |
| 2016 | $18,839 | $684,000 | $602,370 | $81,630 |
| 2015 | $4,792 | $688,000 | $602,370 | $85,630 |
| 2014 | $4,792 | $600,000 | $451,778 | $148,222 |
Agents Affiliated with this Home
-
Arash Asgharian

Seller's Agent in 2025
Arash Asgharian
Keller Williams Memorial
(713) 461-9393
2 in this area
66 Total Sales
-
Ok Urbina-Torres
O
Buyer's Agent in 2025
Ok Urbina-Torres
W Realty & Investment Group
(832) 566-7356
1 in this area
4 Total Sales
-
Pama Abercrombie
P
Seller's Agent in 2024
Pama Abercrombie
Greenwood King Properties - Voss Office
(832) 715-7995
4 in this area
42 Total Sales
Map
Source: Houston Association of REALTORS®
MLS Number: 56835433
APN: 0911050000001
- 12214 Cobblestone Dr
- 12215 Cobblestone Dr
- 601 Strey Ln
- 12118 Queensbury Ln
- 12222 Old Oaks Dr
- 00003 Memorial Way
- 12310 Woodthorpe Ln
- 635 Knipp Rd
- 11910 Heritage Ln
- 12302 Queensbury Ln
- 11903 Cobblestone Dr
- 12319 Old Oaks Dr
- 11913 Barryknoll Ln
- 12327 Pinerock Ln
- 12 Gage Ct
- 12411 Broken Bough Dr
- 12422 Cobblestone Dr
- 11810 Taylorcrest Rd
- 30 Gage Ct
- 827 Bunker Hill Rd
