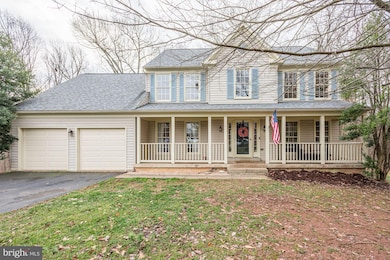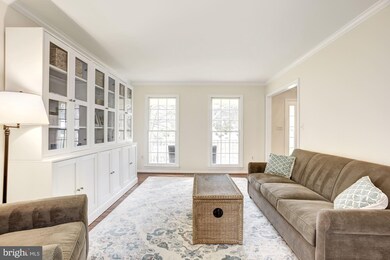
12103 Snow Shoe Ct Herndon, VA 20170
Estimated Value: $1,086,000 - $1,126,000
Highlights
- Eat-In Gourmet Kitchen
- View of Trees or Woods
- Open Floorplan
- Forestville Elementary School Rated A
- 0.57 Acre Lot
- Colonial Architecture
About This Home
As of March 2020*Stunning Home on .57 Acre Cul-De-Sac Lot Backing to Wooded Parkland in the Sought After Forestville / Cooper / Langley School District*Hardwood Floors On Main Level*Inviting Foyer w/ Upgraded Lighting Leads to Large Living Room & Formal Dining Room w/ Upgraded Lighting*Large Open Concept Family Room w/ Floor to Ceiling Stone Fireplace & Custom Mantle*Office/Playroom too*Large Gourmet Kitchen w/ Newer Stainless Steel Appliances,Ample Cabinetry & Large Eating Area w/ Upgraded Pella Door*Main Level Laundry Too*Upper Level Features Upgraded Carpet (October 2019)*Large Owner's Suite w/ Walk-In Closet & Luxurious Owner's Bath*Spacious Secondary Bedrooms & Second Full Bath*Finished Walk-out Lower Level w/ Huge Recreation Room,Office/Den,Third Full Bath & Tons of Storage*Large Deck Overlooks Incredible Rear Yard & Trees*New Roof in 2018 & MUCH MORE*
Last Agent to Sell the Property
Pearson Smith Realty, LLC License #0225083535 Listed on: 02/13/2020

Home Details
Home Type
- Single Family
Est. Annual Taxes
- $7,854
Year Built
- Built in 1993
Lot Details
- 0.57 Acre Lot
- Cul-De-Sac
- Landscaped
- Backs to Trees or Woods
- Property is in very good condition
- Property is zoned 111
HOA Fees
- $6 Monthly HOA Fees
Parking
- 2 Car Attached Garage
- Front Facing Garage
Property Views
- Woods
- Creek or Stream
Home Design
- Colonial Architecture
- Frame Construction
Interior Spaces
- Property has 3 Levels
- Open Floorplan
- Chair Railings
- Crown Molding
- Ceiling Fan
- Recessed Lighting
- Wood Burning Fireplace
- Family Room Off Kitchen
- Living Room
- Formal Dining Room
- Den
- Recreation Room
Kitchen
- Eat-In Gourmet Kitchen
- Stove
- Built-In Microwave
- Dishwasher
- Kitchen Island
- Disposal
Flooring
- Wood
- Carpet
Bedrooms and Bathrooms
- 4 Bedrooms
- En-Suite Primary Bedroom
- En-Suite Bathroom
- Walk-In Closet
Laundry
- Dryer
- Washer
Finished Basement
- Walk-Out Basement
- Space For Rooms
Schools
- Forestville Elementary School
- Cooper Middle School
- Langley High School
Utilities
- Forced Air Heating and Cooling System
- Natural Gas Water Heater
Additional Features
- Deck
- Property is near a park
Community Details
- Sugar Creek Subdivision
Listing and Financial Details
- Tax Lot 24
- Assessor Parcel Number 0063 08020024
Ownership History
Purchase Details
Home Financials for this Owner
Home Financials are based on the most recent Mortgage that was taken out on this home.Purchase Details
Home Financials for this Owner
Home Financials are based on the most recent Mortgage that was taken out on this home.Purchase Details
Home Financials for this Owner
Home Financials are based on the most recent Mortgage that was taken out on this home.Similar Homes in Herndon, VA
Home Values in the Area
Average Home Value in this Area
Purchase History
| Date | Buyer | Sale Price | Title Company |
|---|---|---|---|
| Garvin James | $745,000 | Champion Title & Setmnts Inc | |
| Crane Brian | $665,000 | Champion Title & Settlements | |
| Chaboudy Cameron | $685,000 | -- |
Mortgage History
| Date | Status | Borrower | Loan Amount |
|---|---|---|---|
| Open | Garvin Matthew James | $721,665 | |
| Closed | Garvin James | $707,688 | |
| Previous Owner | Crane Brian | $532,000 | |
| Previous Owner | Chaboudy Cameron | $424,000 | |
| Previous Owner | Chaboudy Cameron | $20,000 | |
| Previous Owner | Chaboudy Cameron | $485,000 |
Property History
| Date | Event | Price | Change | Sq Ft Price |
|---|---|---|---|---|
| 03/30/2020 03/30/20 | Sold | $745,000 | +2.1% | $231 / Sq Ft |
| 02/16/2020 02/16/20 | Pending | -- | -- | -- |
| 02/13/2020 02/13/20 | For Sale | $730,000 | +9.8% | $226 / Sq Ft |
| 01/15/2016 01/15/16 | Sold | $665,000 | -0.7% | $227 / Sq Ft |
| 11/16/2015 11/16/15 | Pending | -- | -- | -- |
| 10/27/2015 10/27/15 | Price Changed | $670,000 | -1.5% | $229 / Sq Ft |
| 09/22/2015 09/22/15 | Price Changed | $680,000 | -2.8% | $232 / Sq Ft |
| 08/07/2015 08/07/15 | For Sale | $699,900 | -- | $239 / Sq Ft |
Tax History Compared to Growth
Tax History
| Year | Tax Paid | Tax Assessment Tax Assessment Total Assessment is a certain percentage of the fair market value that is determined by local assessors to be the total taxable value of land and additions on the property. | Land | Improvement |
|---|---|---|---|---|
| 2024 | $10,411 | $898,690 | $358,000 | $540,690 |
| 2023 | $9,898 | $877,060 | $358,000 | $519,060 |
| 2022 | $9,437 | $825,280 | $328,000 | $497,280 |
| 2021 | $8,589 | $731,910 | $290,000 | $441,910 |
| 2020 | $7,854 | $663,640 | $276,000 | $387,640 |
| 2019 | $7,854 | $663,640 | $276,000 | $387,640 |
| 2018 | $7,328 | $637,180 | $268,000 | $369,180 |
| 2017 | $7,230 | $622,770 | $268,000 | $354,770 |
| 2016 | $6,887 | $594,480 | $260,000 | $334,480 |
| 2015 | $7,086 | $634,940 | $274,000 | $360,940 |
| 2014 | $7,015 | $629,950 | $274,000 | $355,950 |
Agents Affiliated with this Home
-
Benjamin Heisler

Seller's Agent in 2020
Benjamin Heisler
Pearson Smith Realty, LLC
(703) 727-7950
1 in this area
162 Total Sales
-
Elizabeth Kovalak

Buyer's Agent in 2020
Elizabeth Kovalak
Real Broker, LLC
(703) 582-7125
4 in this area
173 Total Sales
-
Judy Haynes

Seller's Agent in 2016
Judy Haynes
Real Broker, LLC
(571) 334-1032
Map
Source: Bright MLS
MLS Number: VAFX1110944
APN: 0063-08020024
- 1176 Bandy Run Rd
- 1113 Sugar Maple Ln
- 1253 Rowland Dr
- 12314 Valley High Rd
- 12310 Cliveden St
- 1059 Marmion Dr
- 12042 Sugarland Valley Dr
- 1301 Kelly Ct
- 12527 Misty Water Dr
- 1064 Plato Ln
- 12508 Rock Chapel Ct
- 12405 Willow Falls Dr
- 12312 Streamvale Cir
- 1451 Parkvale Ct
- 1429 Flynn Ct
- 1316 Shaker Woods Rd
- 1031 Cup Leaf Holly Ct
- 1003 Coralberry Ct
- 11680 Pellow Circle Ct
- 0 Caris Glenne Outlot B
- 12103 Snow Shoe Ct
- 12105 Snow Shoe Ct
- 12101 Snow Shoe Ct
- 12107 Snow Shoe Ct
- 12100 Snow Shoe Ct
- 12102 Snow Shoe Ct
- 12109 Snow Shoe Ct
- 1200 Rowland Dr
- 1165 Bandy Run Rd
- 12104 Snow Shoe Ct
- 1201 Rowland Dr
- 12111 Snow Shoe Ct
- 1202 Rowland Dr
- 1167 Bandy Run Rd
- 1203 Rowland Dr
- 12106 Snow Shoe Ct
- 12108 Snow Shoe Ct
- 1169 Bandy Run Rd
- 1205 Rowland Dr
- 1204 Rowland Dr






