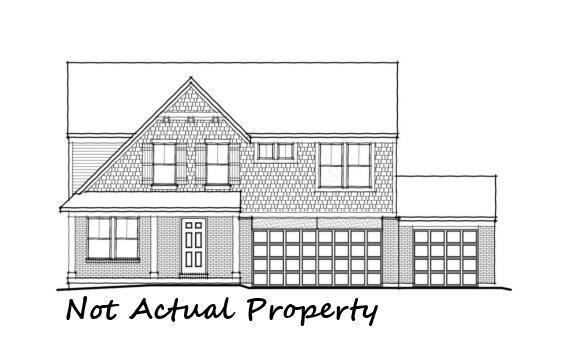
12103 Starling St Plain City, OH 43064
Highlights
- New Construction
- 2 Car Attached Garage
- Forced Air Heating and Cooling System
- Abraham Depp Elementary School Rated A
- Patio
- Family Room
About This Home
As of October 2024Stunning new Jensen Coastal Classic plan in beautiful Jerome Village featuring a welcoming covered front porch. Once inside you'll find a private study with french doors and an open concept design with an island kitchen with stainless steel appliances, upgraded multi-height maple cabinetry with soft close hinges, upgraded granite counters, pantry and walk-out morning room all open to the soaring 2 story family room. Casual rec room just off the kitchen could function as a formal dining room. Upstairs homeowners retreat with an en suite that includes a double bowl vanity, walk-in shower, linen and walk-in closets. 4 additional bedrooms share a centrally located hall bathroom and loft area. Full basement with full bath rough-in and a 2 bay garage.
Last Agent to Sell the Property
HMS Real Estate License #198425 Listed on: 09/17/2024
Last Buyer's Agent
NON MEMBER
NON MEMBER OFFICE
Home Details
Home Type
- Single Family
Est. Annual Taxes
- $434
Year Built
- Built in 2024 | New Construction
HOA Fees
- $70 Monthly HOA Fees
Parking
- 2 Car Attached Garage
Home Design
- Split Level Home
- Brick Exterior Construction
Interior Spaces
- 2,812 Sq Ft Home
- 5-Story Property
- Gas Log Fireplace
- Insulated Windows
- Family Room
- Carpet
- Basement
- Recreation or Family Area in Basement
- Laundry on upper level
Kitchen
- Gas Range
- Microwave
- Dishwasher
Bedrooms and Bathrooms
- 5 Bedrooms
Utilities
- Forced Air Heating and Cooling System
- Heating System Uses Gas
- Electric Water Heater
Additional Features
- Patio
- 8,712 Sq Ft Lot
Community Details
- Association Phone (614) 781-9952
- Towne Properties HOA
Listing and Financial Details
- Home warranty included in the sale of the property
- Assessor Parcel Number 1400090100290
Ownership History
Purchase Details
Home Financials for this Owner
Home Financials are based on the most recent Mortgage that was taken out on this home.Purchase Details
Similar Homes in Plain City, OH
Home Values in the Area
Average Home Value in this Area
Purchase History
| Date | Type | Sale Price | Title Company |
|---|---|---|---|
| Deed | $499,600 | None Listed On Document | |
| Special Warranty Deed | $182,000 | Stewart Title Company |
Mortgage History
| Date | Status | Loan Amount | Loan Type |
|---|---|---|---|
| Open | $490,521 | FHA |
Property History
| Date | Event | Price | Change | Sq Ft Price |
|---|---|---|---|---|
| 10/24/2024 10/24/24 | Sold | $499,570 | 0.0% | $178 / Sq Ft |
| 09/17/2024 09/17/24 | Pending | -- | -- | -- |
| 09/17/2024 09/17/24 | For Sale | $499,570 | -- | $178 / Sq Ft |
Tax History Compared to Growth
Tax History
| Year | Tax Paid | Tax Assessment Tax Assessment Total Assessment is a certain percentage of the fair market value that is determined by local assessors to be the total taxable value of land and additions on the property. | Land | Improvement |
|---|---|---|---|---|
| 2024 | $434 | $0 | $0 | $0 |
| 2023 | $434 | $0 | $0 | $0 |
Agents Affiliated with this Home
-
Alexander Hencheck

Seller's Agent in 2024
Alexander Hencheck
HMS Real Estate
(513) 469-2400
11,171 Total Sales
-
N
Buyer's Agent in 2024
NON MEMBER
NON MEMBER OFFICE
Map
Source: Columbus and Central Ohio Regional MLS
MLS Number: 224033006
APN: 14-0009010.0290
- 8007 Finch Leaf Dr
- 7282 River Birch Rd
- 7236 Applewood Dr
- 7252 River Birch Rd
- 11760 Jerome Rd
- 7292 River Birch Rd
- 11760 Jerome Rd
- 11760 Jerome Rd
- 11760 Jerome Rd
- 11760 Jerome Rd
- 7286 Applewood Dr
- 11760 Jerome Rd
- 11760 Jerome Rd
- 11760 Jerome Rd
- 11760 Jerome Rd
- 9055 Hawk Hill Way
- 8153 Lilium Way
- 8152 Eagle Crest Ct
- 8596 Apricot Way Unit Lot 1944
- 7284 Yarrow Run Rd
