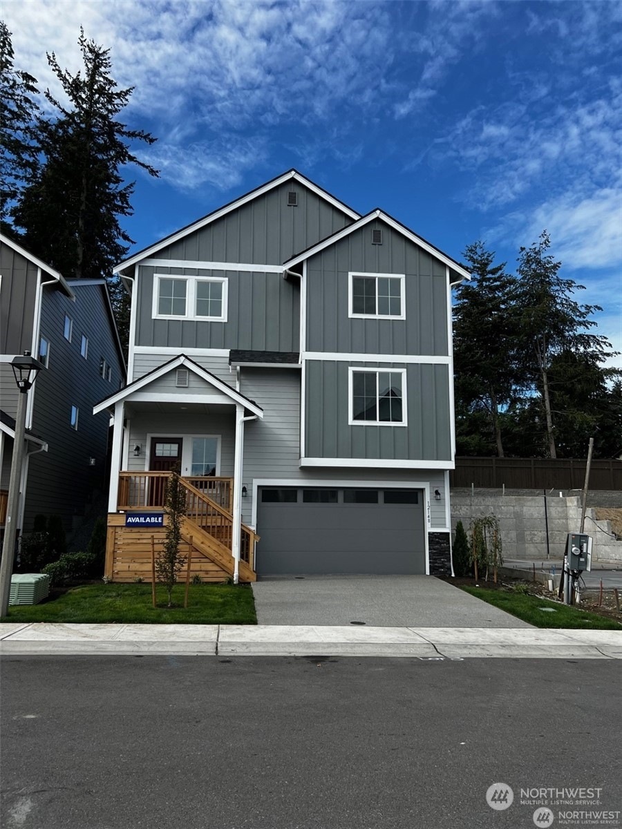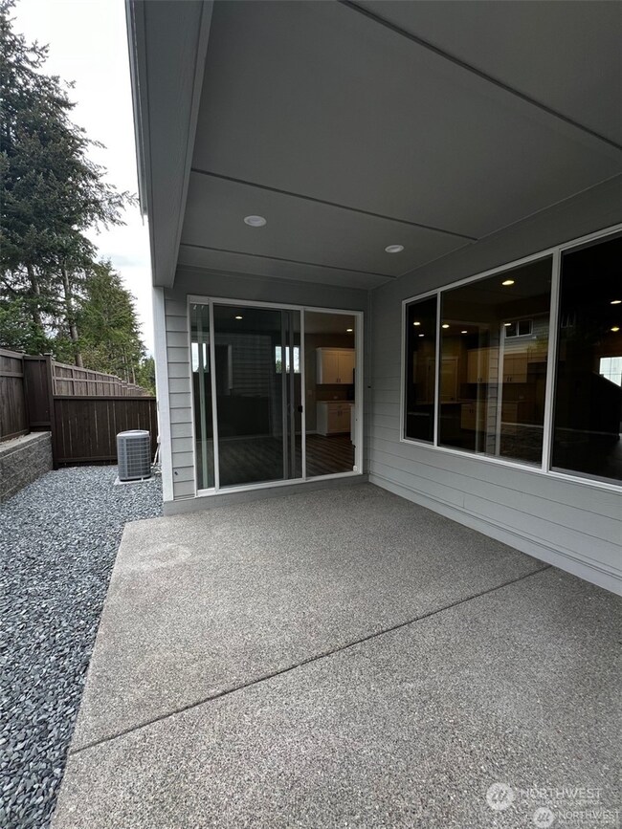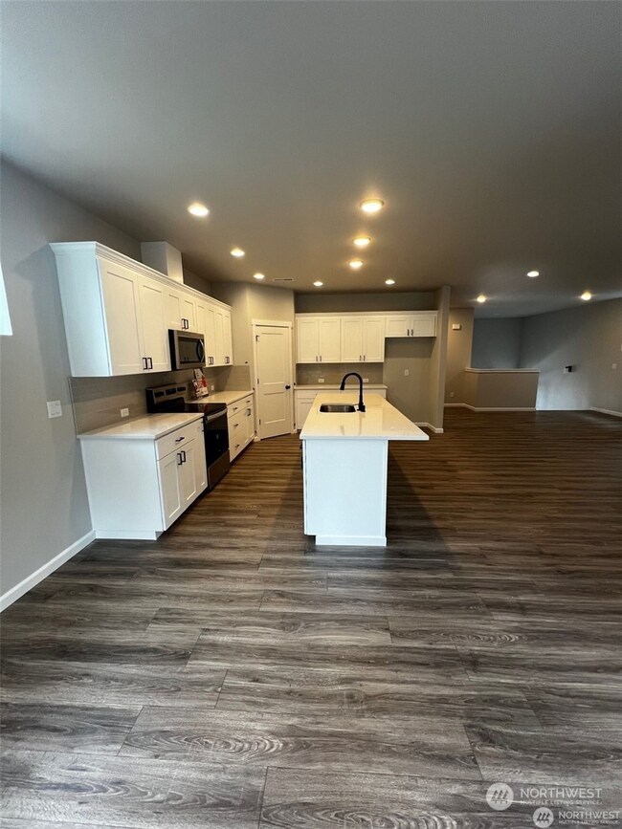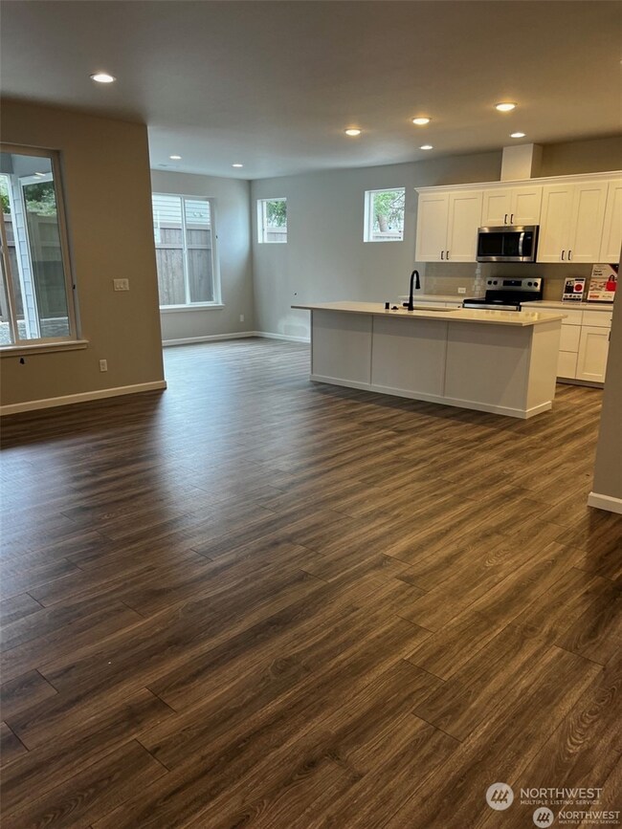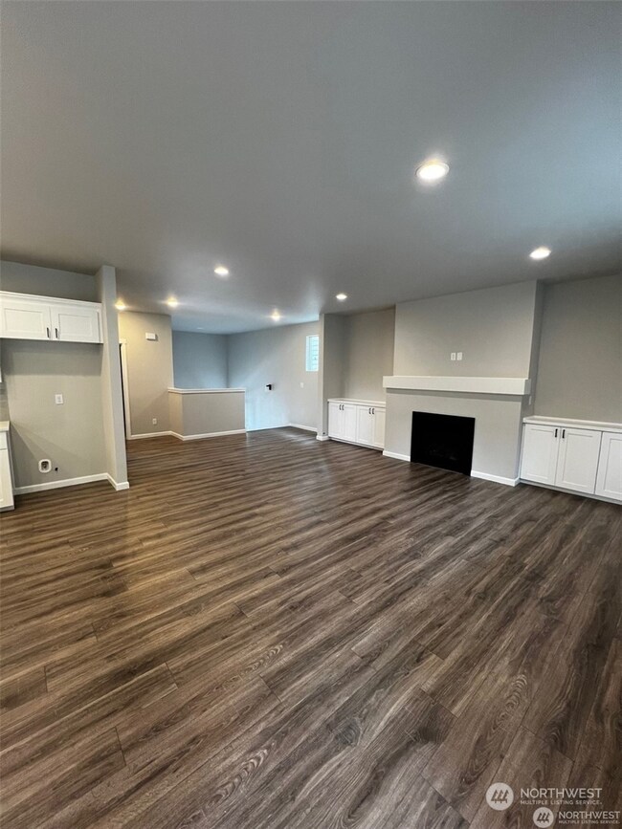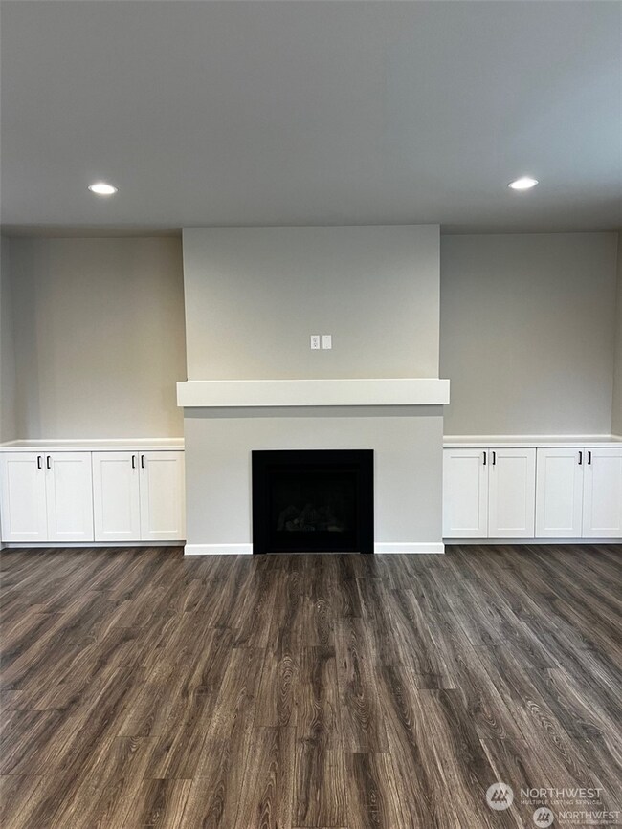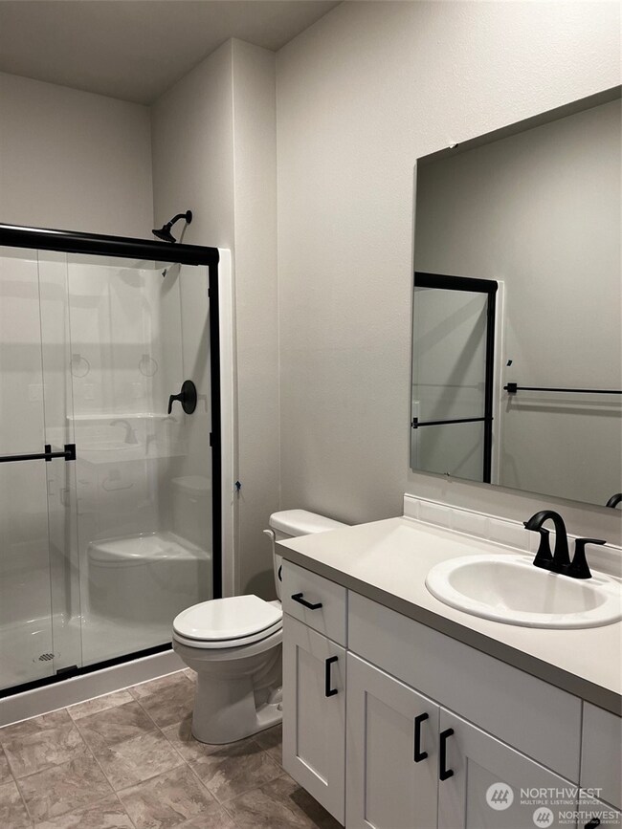
$775,000
- 4 Beds
- 2.5 Baths
- 3,167 Sq Ft
- 12806 173rd Street Ct E
- South Hill, WA
Price Reduce!! Former model home featuring high-end finishes and thoughtful design. The main floor offers an open-concept layout with a gourmet kitchen, large island, hand-scraped hardwood floors, built-in cabinetry, formal dining area, and a private office. Covered outdoor patio includes a fireplace and TV hookup, suitable for year-round use. Upstairs includes a spacious primary suite with
David Newberry Newberry Realty, Inc.
