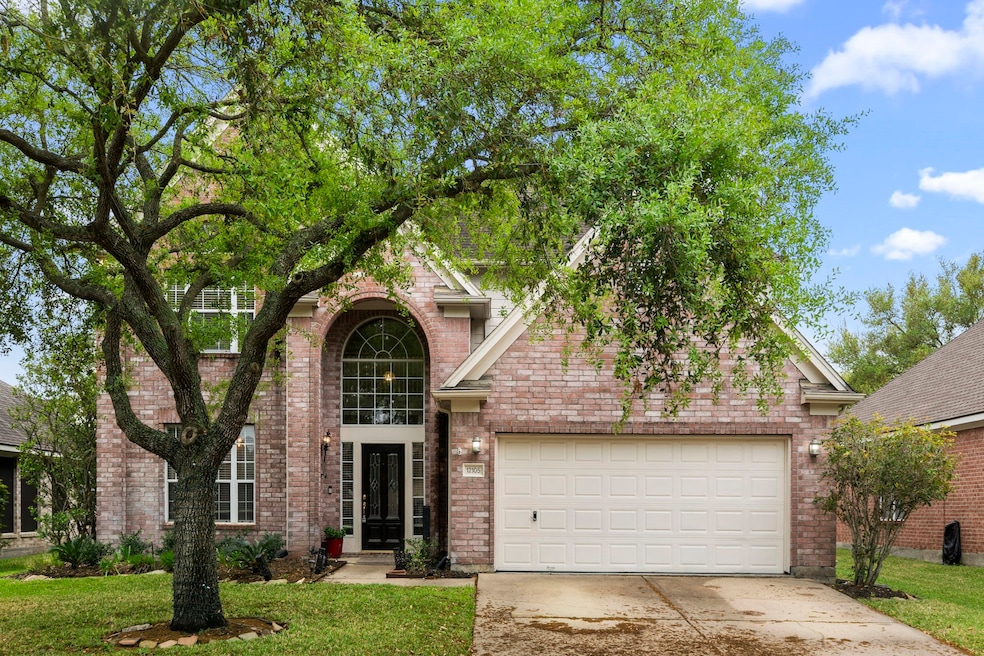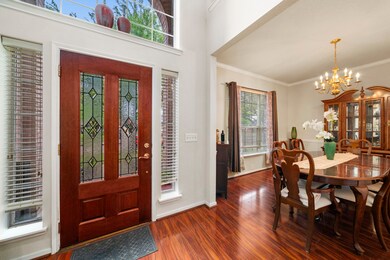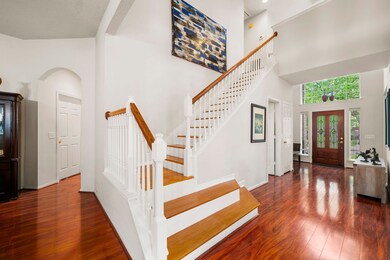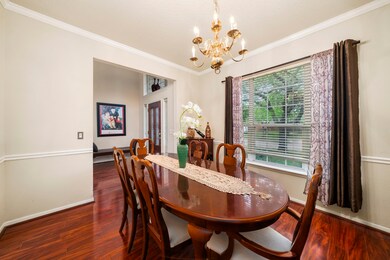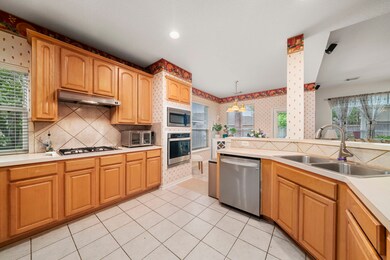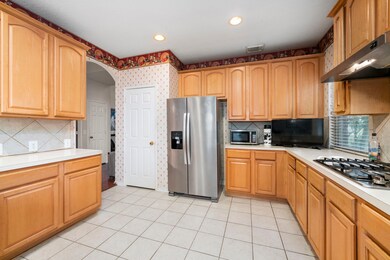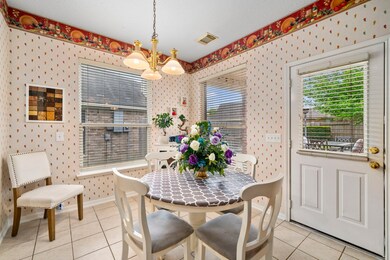
12105 E Canyon Trace Dr Houston, TX 77095
Stone Gate NeighborhoodHighlights
- Gated Community
- Clubhouse
- Wood Flooring
- Spillane Middle School Rated A
- Traditional Architecture
- Granite Countertops
About This Home
As of June 2025Nestled within the prestigious gated section of Stone Gate, this delightful two-story residence offers both comfort and convenience. Boasting four spacious bedrooms and two and a half baths, the home welcomes you with a bright and airy entryway that leads into a generous family room—perfect for gatherings and relaxation. The well-appointed kitchen features ample cabinetry, a pantry for extra storage, and a cozy breakfast area. Adjacent to the kitchen, the formal dining room provides an elegant space for entertaining guests. The primary suite, conveniently located on the first floor, includes double sinks and offers a private retreat from the additional bedrooms situated upstairs. Upstairs, you'll find a versatile game room, ideal for recreation or a home office. The expansive backyard presents endless possibilities for outdoor activities, gardening, or creating your own oasis. Residents of Stone Gate enjoy access to community amenities such as a clubhouse, limited access gates.
Last Agent to Sell the Property
Winhill Advisors - Kirby License #0520642 Listed on: 03/28/2025
Home Details
Home Type
- Single Family
Est. Annual Taxes
- $7,350
Year Built
- Built in 1999
Lot Details
- 7,200 Sq Ft Lot
HOA Fees
- $95 Monthly HOA Fees
Parking
- 2 Car Attached Garage
Home Design
- Traditional Architecture
- Brick Exterior Construction
- Slab Foundation
- Composition Roof
- Wood Siding
Interior Spaces
- 2,410 Sq Ft Home
- 2-Story Property
- Ceiling Fan
- Gas Log Fireplace
- Living Room
- Breakfast Room
- Dining Room
- Game Room
- Fire and Smoke Detector
- Washer and Gas Dryer Hookup
Kitchen
- Breakfast Bar
- Gas Oven
- Gas Cooktop
- <<microwave>>
- Dishwasher
- Granite Countertops
- Disposal
Flooring
- Wood
- Tile
Bedrooms and Bathrooms
- 4 Bedrooms
- Double Vanity
Schools
- Lamkin Elementary School
- Spillane Middle School
- Cypress Falls High School
Utilities
- Central Heating and Cooling System
- Heating System Uses Gas
Community Details
Overview
- Association fees include clubhouse
- Association Principle Management Association, Phone Number (713) 329-7100
- Stone Gate Sec 01 Amd Subdivision
Recreation
- Community Pool
Additional Features
- Clubhouse
- Gated Community
Ownership History
Purchase Details
Home Financials for this Owner
Home Financials are based on the most recent Mortgage that was taken out on this home.Purchase Details
Home Financials for this Owner
Home Financials are based on the most recent Mortgage that was taken out on this home.Purchase Details
Home Financials for this Owner
Home Financials are based on the most recent Mortgage that was taken out on this home.Similar Homes in Houston, TX
Home Values in the Area
Average Home Value in this Area
Purchase History
| Date | Type | Sale Price | Title Company |
|---|---|---|---|
| Corporate Deed | -- | -- | |
| Warranty Deed | -- | -- | |
| Vendors Lien | -- | -- |
Mortgage History
| Date | Status | Loan Amount | Loan Type |
|---|---|---|---|
| Previous Owner | $153,900 | Purchase Money Mortgage | |
| Previous Owner | $139,400 | Unknown | |
| Previous Owner | $139,900 | No Value Available |
Property History
| Date | Event | Price | Change | Sq Ft Price |
|---|---|---|---|---|
| 06/12/2025 06/12/25 | Sold | -- | -- | -- |
| 05/09/2025 05/09/25 | Pending | -- | -- | -- |
| 03/28/2025 03/28/25 | For Sale | $349,999 | -- | $145 / Sq Ft |
Tax History Compared to Growth
Tax History
| Year | Tax Paid | Tax Assessment Tax Assessment Total Assessment is a certain percentage of the fair market value that is determined by local assessors to be the total taxable value of land and additions on the property. | Land | Improvement |
|---|---|---|---|---|
| 2024 | $2,898 | $339,904 | $72,576 | $267,328 |
| 2023 | $2,898 | $347,913 | $72,576 | $275,337 |
| 2022 | $6,637 | $317,258 | $55,728 | $261,530 |
| 2021 | $6,390 | $249,720 | $55,728 | $193,992 |
| 2020 | $6,055 | $226,823 | $42,768 | $184,055 |
| 2019 | $6,267 | $227,825 | $32,832 | $194,993 |
| 2018 | $2,549 | $215,000 | $32,832 | $182,168 |
| 2017 | $5,840 | $215,000 | $32,832 | $182,168 |
| 2016 | $5,840 | $215,000 | $32,832 | $182,168 |
| 2015 | $5,313 | $208,581 | $32,832 | $175,749 |
| 2014 | $5,313 | $188,797 | $32,832 | $155,965 |
Agents Affiliated with this Home
-
Charlie Kriegel

Seller's Agent in 2025
Charlie Kriegel
Winhill Advisors - Kirby
(832) 768-2608
2 in this area
175 Total Sales
-
Michael Gonzales

Seller Co-Listing Agent in 2025
Michael Gonzales
Winhill Advisors - Kirby
(713) 574-3141
2 in this area
100 Total Sales
-
Rose Cheng
R
Buyer's Agent in 2025
Rose Cheng
HomeSmart
(281) 748-9554
1 in this area
55 Total Sales
Map
Source: Houston Association of REALTORS®
MLS Number: 91258500
APN: 1199400030008
- 12107 Canyon Mills Dr
- 16522 N Canyon Trace Dr
- 12139 Canyon Arbor Way
- 12111 W Canyon Trace Dr
- 16602 Blue Vista Dr
- 11802 Hamblin Rd
- 16307 Channing Way
- 16323 Prairie Lea St
- 11439 Bottlebrush Ln
- 11417 Stoney Falls Dr
- 11534 Alpena Ln
- 11419 Bottlebrush Ln
- 11510 Amber Canyon Dr
- 11506 Amber Canyon Dr
- 16407 Bogan Flats Ct
- 16219 Dundee Rd
- 16403 Bogan Flats Ct
- 11514 Bogan Flats Dr
- 17326 Mesquite Brush Ln
- 12302 Gary Ct
