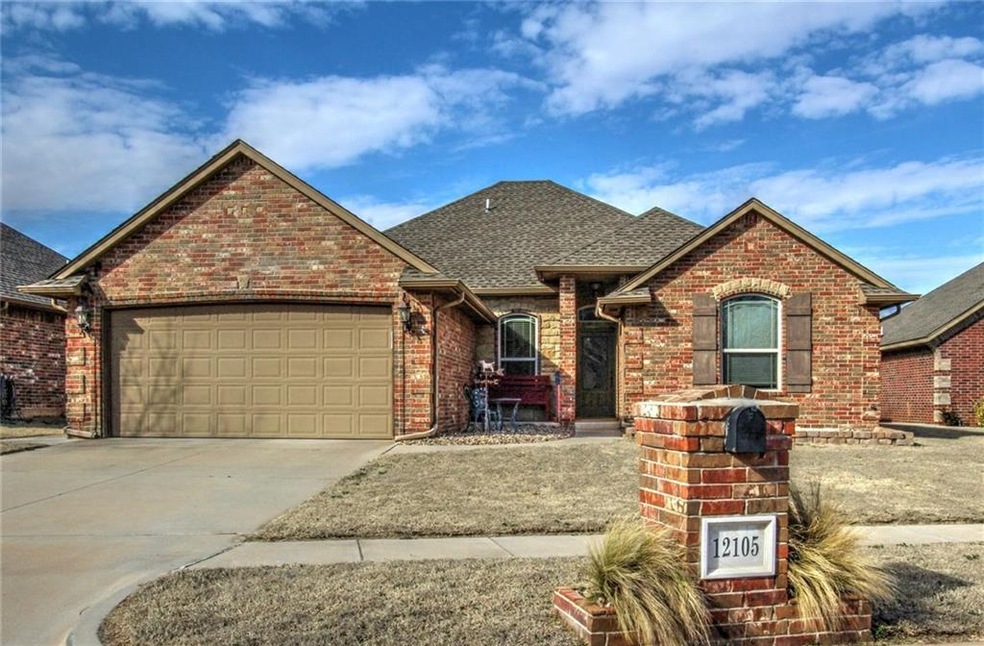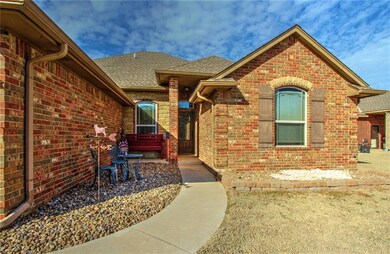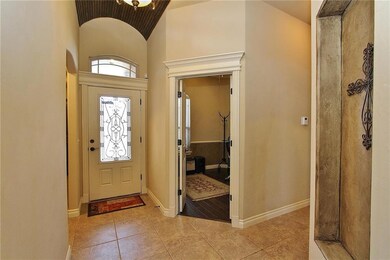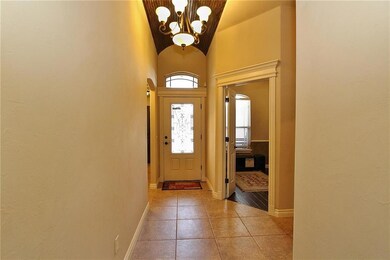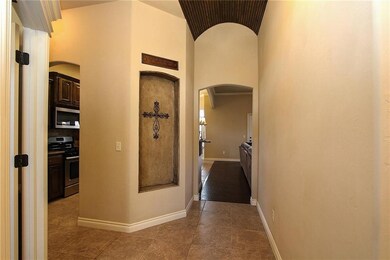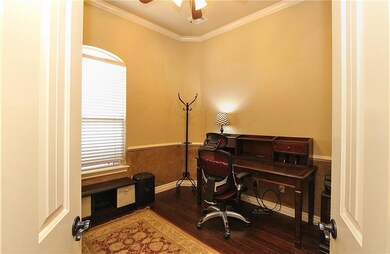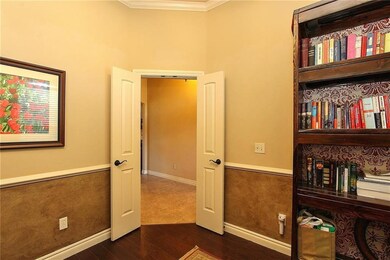
12105 SW 13th St Yukon, OK 73099
Mustang Creek NeighborhoodEstimated Value: $265,684 - $289,000
Highlights
- Dallas Architecture
- Whirlpool Bathtub
- Home Office
- Meadow Brook Intermediate School Rated A-
- 1 Fireplace
- Covered patio or porch
About This Home
As of April 2020This gorgeous one-owner home is move in ready! Step inside the entrance and you will be wowed by the rustic wooden barrel ceiling + built in nook. Here's the true study you have been looking for! The living room has a fire place including a floor to ceiling, rich wood design + mantle, trey ceilings + crown mouldings in most rooms. This home has plenty of natural sunlight. You will enjoy the stainless steel appliances, gas stove, and granite counters throughout. The bedrooms are a split-plan style with two on one side + the master suite on the other. The master suite is spacious and the en suite has a separate shower, whirlpool tub, separate water closet, double sinks, designer towel built-ins + large Australian closet. The custom headboard in the master bedroom stays! The backyard is just the right size with steel posts + wood fence, a covered patio, + a barn-red 10 X 12 outbuilding with a loft! Rain gutters to protect the foundation + prevent erosion. The video doorbell system stays!
Home Details
Home Type
- Single Family
Year Built
- Built in 2011
Lot Details
- 6,595 Sq Ft Lot
- South Facing Home
- Wood Fence
- Interior Lot
HOA Fees
- $13 Monthly HOA Fees
Parking
- 2 Car Attached Garage
- Garage Door Opener
- Driveway
Home Design
- Dallas Architecture
- Brick Exterior Construction
- Slab Foundation
- Composition Roof
Interior Spaces
- 1,662 Sq Ft Home
- 1-Story Property
- 1 Fireplace
- Home Office
- Laundry Room
Kitchen
- Built-In Oven
- Electric Oven
- Built-In Range
- Microwave
- Dishwasher
- Wood Stained Kitchen Cabinets
- Disposal
Flooring
- Carpet
- Laminate
- Tile
Bedrooms and Bathrooms
- 3 Bedrooms
- 2 Full Bathrooms
- Whirlpool Bathtub
Outdoor Features
- Covered patio or porch
- Separate Outdoor Workshop
- Outbuilding
Schools
- Mustang Trails Elementary School
- Meadow Brook Intermediate School
- Mustang High School
Utilities
- Central Heating and Cooling System
Community Details
- Association fees include greenbelt
- Mandatory home owners association
Listing and Financial Details
- Legal Lot and Block 14 / 1
Ownership History
Purchase Details
Home Financials for this Owner
Home Financials are based on the most recent Mortgage that was taken out on this home.Purchase Details
Home Financials for this Owner
Home Financials are based on the most recent Mortgage that was taken out on this home.Purchase Details
Home Financials for this Owner
Home Financials are based on the most recent Mortgage that was taken out on this home.Similar Homes in Yukon, OK
Home Values in the Area
Average Home Value in this Area
Purchase History
| Date | Buyer | Sale Price | Title Company |
|---|---|---|---|
| Aubin Stephen M | $199,000 | American Eagle Title Group | |
| Fell Robert O | $168,000 | Ort | |
| Quality Designed Homes Llc | $27,000 | Old Republic Title Company O |
Mortgage History
| Date | Status | Borrower | Loan Amount |
|---|---|---|---|
| Open | Aubin Stephen M | $195,000 | |
| Previous Owner | Fell Robert O | $148,000 | |
| Previous Owner | Quality Designed Homes Llc | $138,400 |
Property History
| Date | Event | Price | Change | Sq Ft Price |
|---|---|---|---|---|
| 04/03/2020 04/03/20 | Sold | $199,000 | 0.0% | $120 / Sq Ft |
| 02/29/2020 02/29/20 | Pending | -- | -- | -- |
| 02/24/2020 02/24/20 | For Sale | $199,000 | -- | $120 / Sq Ft |
Tax History Compared to Growth
Tax History
| Year | Tax Paid | Tax Assessment Tax Assessment Total Assessment is a certain percentage of the fair market value that is determined by local assessors to be the total taxable value of land and additions on the property. | Land | Improvement |
|---|---|---|---|---|
| 2024 | -- | $24,836 | $3,180 | $21,656 |
| 2023 | $0 | $24,113 | $3,180 | $20,933 |
| 2022 | $0 | $23,410 | $3,180 | $20,230 |
| 2021 | $0 | $22,728 | $3,180 | $19,548 |
| 2020 | $2,396 | $21,708 | $3,180 | $18,528 |
| 2019 | $2,322 | $21,095 | $3,180 | $17,915 |
| 2018 | $2,363 | $21,074 | $3,180 | $17,894 |
| 2017 | $2,261 | $20,460 | $3,180 | $17,280 |
| 2016 | $2,279 | $21,290 | $3,180 | $18,110 |
| 2015 | -- | $20,068 | $3,180 | $16,888 |
| 2014 | -- | $21,008 | $3,180 | $17,828 |
Agents Affiliated with this Home
-
Pamela Strange

Seller's Agent in 2020
Pamela Strange
Chamberlain Realty LLC
(405) 323-6182
49 Total Sales
-
Bob Hafer
B
Buyer's Agent in 2020
Bob Hafer
Roy Smith Realty
(405) 615-5960
31 Total Sales
Map
Source: MLSOK
MLS Number: 895853
APN: 090119440
- 12032 SW 10th St
- 12120 SW 10th St
- 1121 Acacia Creek Dr
- 1113 Acacia Creek Dr
- 1004 Coyote Dr
- 1004 Aspen Creek Terrace
- 1105 Acacia Creek Dr
- 1116 Acacia Creek Dr
- 1005 Redwood Creek Dr
- 1108 Acacia Creek Dr
- 1105 Redwood Creek Dr
- 1101 Redwood Creek Dr
- 1100 Redwood Creek Dr
- 1016 Redwood Creek Dr
- 1008 Redwood Creek Dr
- 900 Aspen Creek Terrace
- 905 Desert Trail
- 1208 Hickory Creek Dr
- 1104 Hickory Creek Dr
- 12308 SW 9th Terrace
- 12105 SW 13th St
- 12109 SW 13th St
- 12101 SW 13th St
- 1301 Loren Place
- 12113 SW 13th St
- 12100 SW 12th St
- 12104 SW 12th St
- 12100 SW 13th St
- 12108 SW 13th St
- 12117 SW 13th St
- 1308 Loren Place
- 12112 SW 13th St
- 12048 SW 13th St
- 12112 SW 12th St
- 1304 Loren Place
- 12116 SW 12th St
- 1300 Loren Place
- 12044 SW 13th St
- 12116 SW 13th St
- 12121 SW 13th St
