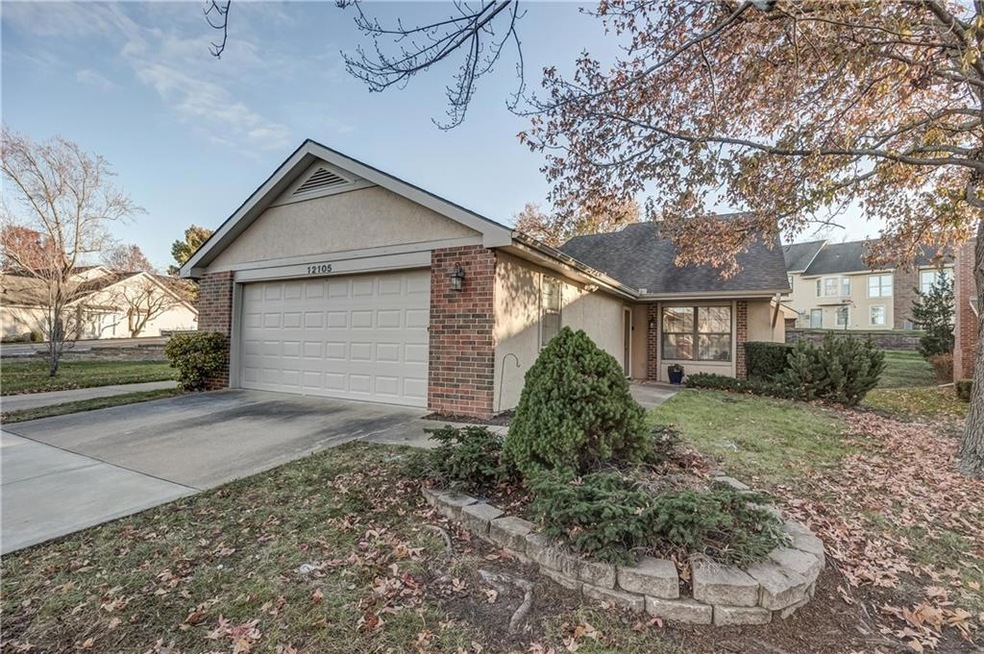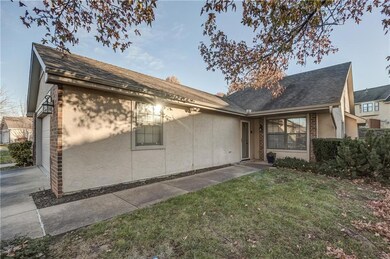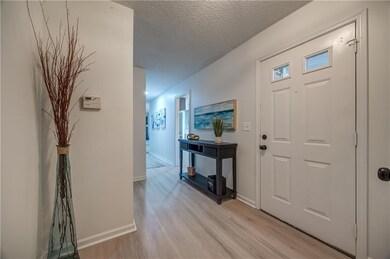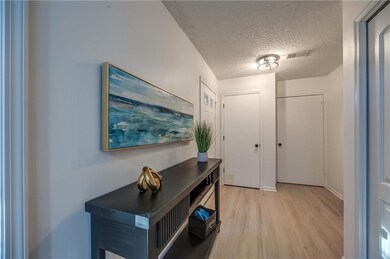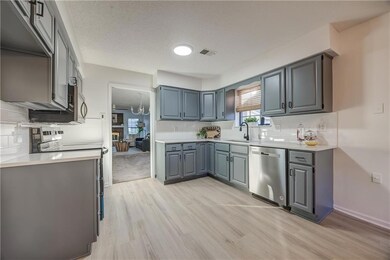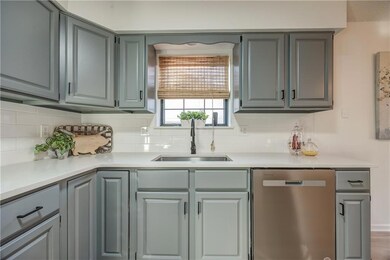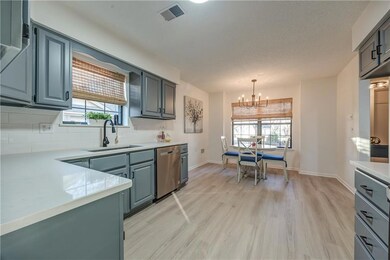
12105 W 121st St Overland Park, KS 66213
Nottingham NeighborhoodHighlights
- Clubhouse
- Ranch Style House
- Community Pool
- Pleasant Ridge Elementary School Rated A-
- Quartz Countertops
- Breakfast Room
About This Home
As of December 2024* Professional pictures will be uploaded by noon 12/6/24* Beautifully remodeled ranch townhome in coveted Stratford Place, a 55+ community with amazing amenities including indoor pool/spa, library, rec room and many opportunities to socialize with neighbors. Large rooms with all new flooring, new interior paint, newly tiled master shower. Kitchen has new quartz counters with brand new backsplash, freshly painted cabinets and new stainless appliances. Nearly 1700 square feet with an oversized 2 car garage. Don't miss this one! * Master bathroom glass shower door will be installed before closing*
Last Agent to Sell the Property
Compass Realty Group Brokerage Phone: 913-382-6711 Listed on: 12/06/2024

Co-Listed By
Compass Realty Group Brokerage Phone: 913-382-6711 License #SP00230336
Property Details
Home Type
- Multi-Family
Est. Annual Taxes
- $3,859
Year Built
- Built in 1986
Lot Details
- 2,148 Sq Ft Lot
- North Facing Home
- Level Lot
- Sprinkler System
- Many Trees
HOA Fees
- $320 Monthly HOA Fees
Parking
- 2 Car Attached Garage
- Front Facing Garage
- Garage Door Opener
Home Design
- Ranch Style House
- Traditional Architecture
- Villa
- Property Attached
- Slab Foundation
- Composition Roof
- Stucco
Interior Spaces
- 1,685 Sq Ft Home
- Ceiling Fan
- Gas Fireplace
- Living Room with Fireplace
- Utility Room
- Laundry Room
- Storm Doors
Kitchen
- Breakfast Room
- Built-In Electric Oven
- Dishwasher
- Quartz Countertops
- Disposal
Flooring
- Wall to Wall Carpet
- Luxury Vinyl Plank Tile
Bedrooms and Bathrooms
- 2 Bedrooms
- Walk-In Closet
- 2 Full Bathrooms
Schools
- Pleasant Ridge Elementary School
- Olathe East High School
Utilities
- Central Air
- Heating System Uses Natural Gas
Listing and Financial Details
- Assessor Parcel Number NP81900000-0U69
- $0 special tax assessment
Community Details
Overview
- Association fees include building maint, curbside recycling, lawn service, management, roof repair, roof replacement, snow removal, street, trash
- Stratford Place Association
- Stratford Place Subdivision
Amenities
- Clubhouse
- Party Room
Recreation
- Community Pool
Ownership History
Purchase Details
Home Financials for this Owner
Home Financials are based on the most recent Mortgage that was taken out on this home.Purchase Details
Purchase Details
Purchase Details
Purchase Details
Similar Homes in the area
Home Values in the Area
Average Home Value in this Area
Purchase History
| Date | Type | Sale Price | Title Company |
|---|---|---|---|
| Warranty Deed | -- | Alliance Nationwide Title | |
| Warranty Deed | -- | Continental Title Company | |
| Warranty Deed | -- | Continental Title Company | |
| Deed | -- | None Listed On Document | |
| Warranty Deed | -- | Kansas City Title | |
| Interfamily Deed Transfer | -- | Stewart Title Of Kansas City |
Mortgage History
| Date | Status | Loan Amount | Loan Type |
|---|---|---|---|
| Open | $60,000 | New Conventional |
Property History
| Date | Event | Price | Change | Sq Ft Price |
|---|---|---|---|---|
| 12/20/2024 12/20/24 | Sold | -- | -- | -- |
| 12/07/2024 12/07/24 | Pending | -- | -- | -- |
| 12/06/2024 12/06/24 | For Sale | $355,000 | -- | $211 / Sq Ft |
| 11/15/2024 11/15/24 | Sold | -- | -- | -- |
| 11/04/2024 11/04/24 | Pending | -- | -- | -- |
Tax History Compared to Growth
Tax History
| Year | Tax Paid | Tax Assessment Tax Assessment Total Assessment is a certain percentage of the fair market value that is determined by local assessors to be the total taxable value of land and additions on the property. | Land | Improvement |
|---|---|---|---|---|
| 2024 | $4,085 | $37,824 | $5,750 | $32,074 |
| 2023 | $3,859 | $34,972 | $5,221 | $29,751 |
| 2022 | $3,476 | $30,855 | $4,750 | $26,105 |
| 2021 | $3,282 | $27,658 | $4,313 | $23,345 |
| 2020 | $3,188 | $26,853 | $3,922 | $22,931 |
| 2019 | $3,025 | $25,301 | $3,922 | $21,379 |
| 2018 | $3,026 | $25,117 | $3,922 | $21,195 |
| 2017 | $2,876 | $23,690 | $3,565 | $20,125 |
| 2016 | $2,681 | $22,632 | $3,565 | $19,067 |
| 2015 | $2,540 | $21,678 | $3,565 | $18,113 |
| 2013 | -- | $20,045 | $3,565 | $16,480 |
Agents Affiliated with this Home
-
Guide Group
G
Seller's Agent in 2024
Guide Group
Compass Realty Group
(913) 382-6711
5 in this area
173 Total Sales
-
Sharon McFarland

Seller's Agent in 2024
Sharon McFarland
RE/MAX State Line
(913) 669-3652
4 in this area
94 Total Sales
-
Susan Worley Shartzer

Seller Co-Listing Agent in 2024
Susan Worley Shartzer
Compass Realty Group
4 in this area
129 Total Sales
-
Tonja Spruyt

Seller Co-Listing Agent in 2024
Tonja Spruyt
RE/MAX State Line
(913) 522-0581
2 in this area
78 Total Sales
-
Brent Sledd

Buyer's Agent in 2024
Brent Sledd
Weichert, Realtors Welch & Com
(913) 558-5858
20 in this area
358 Total Sales
-
Non MLS
N
Buyer's Agent in 2024
Non MLS
Non-MLS Office
(913) 661-1600
12 in this area
7,726 Total Sales
Map
Source: Heartland MLS
MLS Number: 2522084
APN: NP81900000-0U69
- 12012 W 121st St
- 12522 W 123rd Terrace
- 12540 W 123rd St
- 12333 Westgate St
- 12603 W 123rd Terrace
- 11918 Westgate St
- 11817 Caenen St
- 12712 W 126th St
- 17313 Earnshaw St
- 17308 Earnshaw St
- 17028 Earnshaw St
- 17100 Earnshaw St
- 12705 W 126th St
- 17333 Earnshaw St
- 12337 Gillette St
- 12814 W 119th Terrace
- 11808 W 128th St
- 12701 W 118th St
- 11821 W 128th St
- 11417 W 117th Terrace
