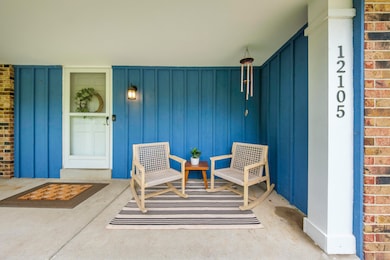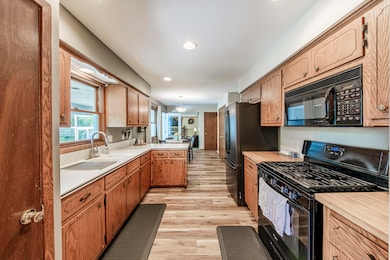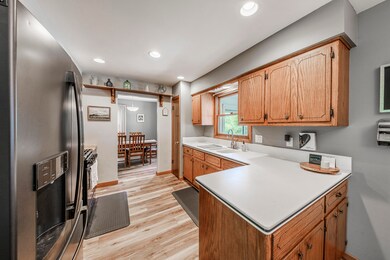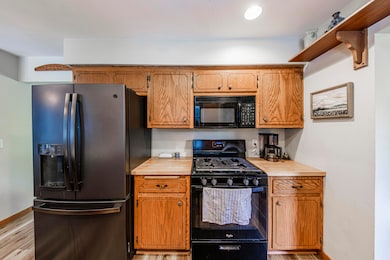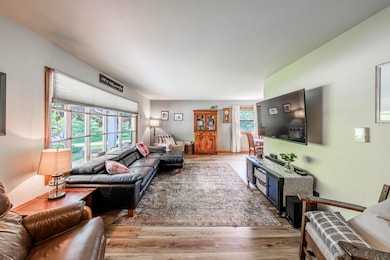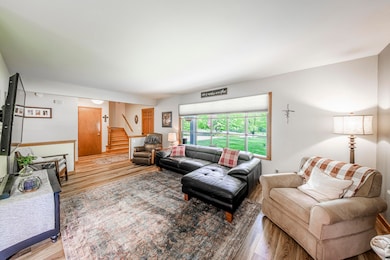
12105 W Shawnee Pass Mequon, WI 53097
Estimated payment $2,560/month
Highlights
- In Ground Pool
- Colonial Architecture
- Wood Flooring
- Wilson Elementary School Rated A
- Deck
- Fireplace
About This Home
Beautifully updated Colonial boasting 4 bedrooms, 1.5 baths resting on over an acre! The large front porch welcomes as you drive up! Spacious living rm has large picture window adjacent is the dining room w/lots of natural light! Eat in kitchen w/closet-pantry. Family rm w/Nat'l fireplace and patio doors leading to the concrete patio, deck & in-ground pool to enjoy the hot summer days! Great 4 season/sunroom w/hot tub you can enjoy all year around! All new flooring on the main floor. Updated 1/2 bath finishes off the main floor. Four nice sized bedrooms with hardwood floors & cute full bath make up the second floor. 2.5 car garage and storage shed. Incredible yard and fantastic location. Close to shops, restaurants, parks and the interstate!
Home Details
Home Type
- Single Family
Est. Annual Taxes
- $3,349
Lot Details
- 1.05 Acre Lot
Parking
- 2.5 Car Attached Garage
- Driveway
Home Design
- Colonial Architecture
- Brick Exterior Construction
Interior Spaces
- 2,078 Sq Ft Home
- 2-Story Property
- Fireplace
- Wood Flooring
Kitchen
- Oven
- Range
- Microwave
- Freezer
Bedrooms and Bathrooms
- 4 Bedrooms
Laundry
- Dryer
- Washer
Basement
- Basement Fills Entire Space Under The House
- Sump Pump
- Block Basement Construction
- Crawl Space
Pool
- In Ground Pool
- Above Ground Pool
- Spa
Outdoor Features
- Deck
- Shed
Schools
- Wilson Elementary School
- Steffen Middle School
- Homestead High School
Utilities
- Forced Air Heating and Cooling System
- Heating System Uses Natural Gas
- Septic System
Community Details
- Council Hills Subdivision
Listing and Financial Details
- Exclusions: Sellers personal property.
- Assessor Parcel Number 140600014000
Map
Home Values in the Area
Average Home Value in this Area
Tax History
| Year | Tax Paid | Tax Assessment Tax Assessment Total Assessment is a certain percentage of the fair market value that is determined by local assessors to be the total taxable value of land and additions on the property. | Land | Improvement |
|---|---|---|---|---|
| 2024 | $3,349 | $278,400 | $81,500 | $196,900 |
| 2023 | $3,327 | $278,400 | $81,500 | $196,900 |
| 2022 | $3,269 | $276,600 | $81,500 | $195,100 |
| 2021 | $3,091 | $276,600 | $81,500 | $195,100 |
| 2020 | $3,270 | $251,600 | $81,500 | $170,100 |
| 2019 | $3,108 | $251,600 | $81,500 | $170,100 |
| 2018 | $3,037 | $251,600 | $81,500 | $170,100 |
| 2017 | $3,099 | $251,600 | $81,500 | $170,100 |
| 2016 | $3,114 | $249,900 | $81,500 | $168,400 |
| 2015 | $3,090 | $249,900 | $81,500 | $168,400 |
| 2014 | $3,083 | $249,900 | $81,500 | $168,400 |
| 2013 | $3,281 | $249,900 | $81,500 | $168,400 |
Property History
| Date | Event | Price | Change | Sq Ft Price |
|---|---|---|---|---|
| 05/29/2025 05/29/25 | For Sale | $429,900 | +28.3% | $207 / Sq Ft |
| 03/07/2023 03/07/23 | Off Market | $335,000 | -- | -- |
| 12/13/2022 12/13/22 | Sold | $325,000 | -3.0% | $157 / Sq Ft |
| 12/02/2022 12/02/22 | Pending | -- | -- | -- |
| 11/11/2022 11/11/22 | For Sale | $335,000 | -- | $161 / Sq Ft |
Purchase History
| Date | Type | Sale Price | Title Company |
|---|---|---|---|
| Deed | $325,000 | Us Title And Closing Services | |
| Warranty Deed | -- | None Available |
Similar Homes in the area
Source: Metro MLS
MLS Number: 1919757
APN: 140600014000
- Lot 1 of Csm 1604 -
- Lt0 Fond du Lac Ave
- N107W14063 Overlook Ct
- N102W14162 Berrywood Ct
- 10123 N Foxkirk Cir
- W141N9978 Seven Pines Way Unit 204D
- N99W14127 Seven Pines Way Unit C
- N113W13831 Pheasant Ln
- 10108 N Foxkirk Dr
- 10100 N Foxkirk Dr
- Pcl0 Country Aire Dr
- Lt17 W Huntington Dr
- Lt14 W Huntington Dr
- N112W14191 Wrenwood Pass
- N112W14189 Wrenwood Pass
- N112W14187 Wrenwood Pass
- N112W14185 Wrenwood Pass
- W142N11247 Wrenwood Pass Unit 35 - Bldg 13
- W147N10505 Wilson Dr
- 11725 N Granville Rd

