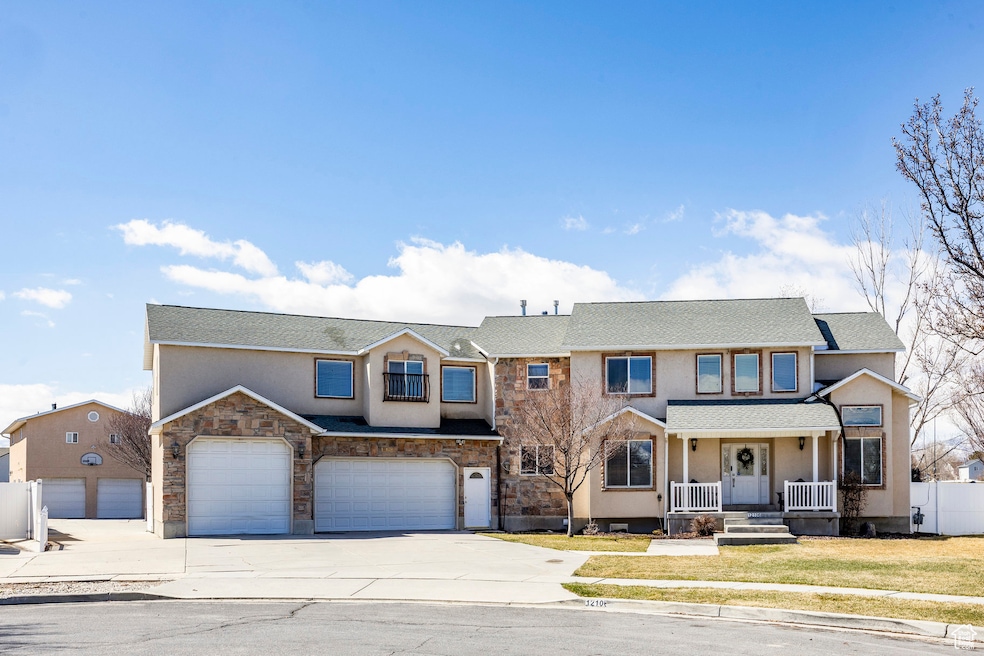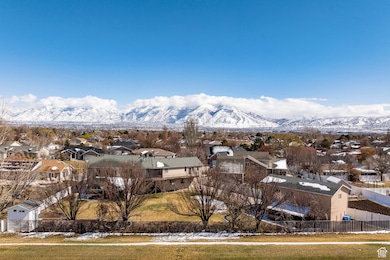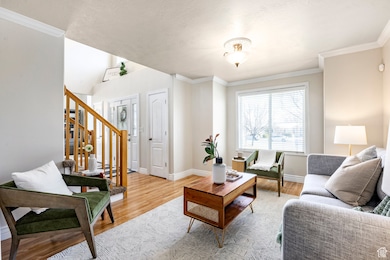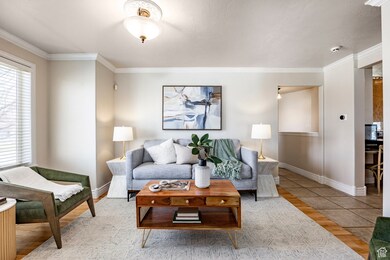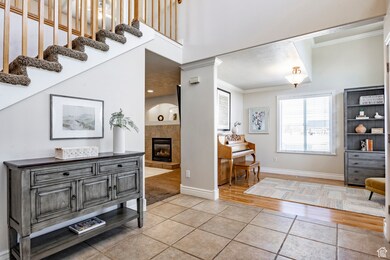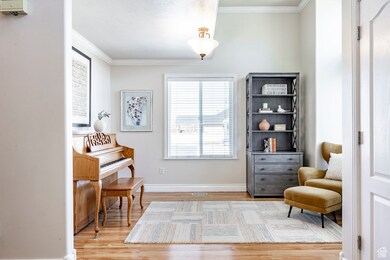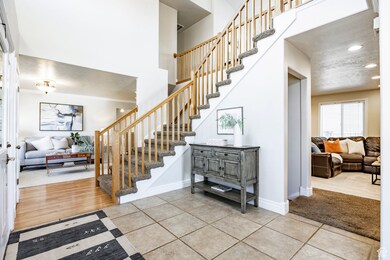
12106 2570 W Riverton, UT 84065
Estimated payment $6,055/month
Highlights
- Second Kitchen
- Spa
- Mature Trees
- Home Theater
- RV or Boat Parking
- Mountain View
About This Home
This fantastic home offers excellent space with a functional layout, an impressive yard, and a rare detached 2-car garage with an apartment above. The main floor features an open-concept kitchen with granite countertops, stainless steel appliances, and a large family room-perfect for entertaining. On the second floor, enjoy a private and luxurious master suite with vaulted ceilings, a deck, dual walk-in closets, and a spa-like bathroom with a jetted tub and dual-head shower. The fully finished basement adds even more living space, complete with a kitchen, theater room, and ample storage. Two brand new HVAC systems were installed in the home as of 5/29/25, providing added comfort and efficiency year-round. Outside, the fully fenced backyard offers privacy, a covered patio, and a hot tub for relaxation. The backyard also connects directly to West Field Downs Park, offering easy access to more green space. Another highlight is the two-story, climate-controlled playhouse-perfect for kids or extra storage. For those in need of space for vehicles, boats, RVs, or other toys, this home offers total garage space for 5 cars across both garages, plus additional parking in both the front and back driveways. With its spacious layout, generous master suite, expansive yard, separate apartment, and thoughtful amenities, this home is perfect for those seeking comfort, convenience, and versatility.
Last Listed By
Summit Sotheby's International Realty License #5476287 Listed on: 03/21/2025

Home Details
Home Type
- Single Family
Est. Annual Taxes
- $5,758
Year Built
- Built in 1999
Lot Details
- 0.5 Acre Lot
- Cul-De-Sac
- Property is Fully Fenced
- Landscaped
- Mature Trees
- Vegetable Garden
- Property is zoned Single-Family
Parking
- 5 Car Attached Garage
- 12 Open Parking Spaces
- RV or Boat Parking
Home Design
- Stone Siding
- Stucco
Interior Spaces
- 5,818 Sq Ft Home
- 4-Story Property
- Central Vacuum
- Vaulted Ceiling
- Ceiling Fan
- Gas Log Fireplace
- Blinds
- Smart Doorbell
- Home Theater
- Den
- Mountain Views
- Basement Fills Entire Space Under The House
- Electric Dryer Hookup
Kitchen
- Second Kitchen
- Double Oven
- Granite Countertops
- Disposal
Flooring
- Carpet
- Laminate
- Tile
Bedrooms and Bathrooms
- 8 Bedrooms
- Walk-In Closet
- In-Law or Guest Suite
- Hydromassage or Jetted Bathtub
- Bathtub With Separate Shower Stall
Home Security
- Alarm System
- Intercom
- Smart Thermostat
Eco-Friendly Details
- Reclaimed Water Irrigation System
Outdoor Features
- Spa
- Balcony
- Covered patio or porch
- Basketball Hoop
- Outbuilding
- Play Equipment
Schools
- Rosamond Elementary School
- Oquirrh Hills Middle School
- Riverton High School
Utilities
- Forced Air Heating and Cooling System
- Natural Gas Connected
Community Details
- No Home Owners Association
- West Field Downs Subdivision
Listing and Financial Details
- Exclusions: Play Gym
- Assessor Parcel Number 27-28-251-037
Map
Home Values in the Area
Average Home Value in this Area
Tax History
| Year | Tax Paid | Tax Assessment Tax Assessment Total Assessment is a certain percentage of the fair market value that is determined by local assessors to be the total taxable value of land and additions on the property. | Land | Improvement |
|---|---|---|---|---|
| 2023 | $5,758 | $989,500 | $243,600 | $745,900 |
| 2022 | $6,187 | $990,300 | $238,800 | $751,500 |
| 2021 | $5,274 | $751,600 | $154,900 | $596,700 |
| 2020 | $5,223 | $694,000 | $154,900 | $539,100 |
| 2019 | $5,216 | $681,400 | $154,900 | $526,500 |
| 2018 | $4,785 | $615,400 | $144,600 | $470,800 |
| 2017 | $3,944 | $494,400 | $144,600 | $349,800 |
| 2016 | $4,242 | $510,200 | $144,600 | $365,600 |
| 2015 | $3,474 | $405,100 | $143,300 | $261,800 |
| 2014 | $3,321 | $379,600 | $136,400 | $243,200 |
Property History
| Date | Event | Price | Change | Sq Ft Price |
|---|---|---|---|---|
| 06/07/2025 06/07/25 | Pending | -- | -- | -- |
| 05/28/2025 05/28/25 | Price Changed | $998,000 | -5.0% | $172 / Sq Ft |
| 05/07/2025 05/07/25 | Price Changed | $1,050,000 | -4.1% | $180 / Sq Ft |
| 04/28/2025 04/28/25 | Price Changed | $1,095,000 | -4.8% | $188 / Sq Ft |
| 03/21/2025 03/21/25 | For Sale | $1,150,000 | -- | $198 / Sq Ft |
Purchase History
| Date | Type | Sale Price | Title Company |
|---|---|---|---|
| Interfamily Deed Transfer | -- | Cottonwood Title | |
| Warranty Deed | -- | Metro National Title | |
| Interfamily Deed Transfer | -- | Integrated Title Ins Svcs | |
| Interfamily Deed Transfer | -- | Integrated Title Ins Svcs | |
| Interfamily Deed Transfer | -- | First American Title Ins | |
| Interfamily Deed Transfer | -- | First American Title Ins Co | |
| Interfamily Deed Transfer | -- | -- | |
| Warranty Deed | -- | Meridian Title | |
| Interfamily Deed Transfer | -- | Backman Stewart Title Servic | |
| Interfamily Deed Transfer | -- | Backman Stewart Title Svcs | |
| Warranty Deed | -- | Backman Stewart Title Svcs | |
| Warranty Deed | -- | Backman Stewart Title Svcs | |
| Quit Claim Deed | -- | -- | |
| Warranty Deed | -- | -- | |
| Interfamily Deed Transfer | -- | Founders Title | |
| Warranty Deed | -- | Legacy Land Title | |
| Interfamily Deed Transfer | -- | Legacy Land Title | |
| Warranty Deed | -- | -- |
Mortgage History
| Date | Status | Loan Amount | Loan Type |
|---|---|---|---|
| Open | $562,500 | New Conventional | |
| Previous Owner | $200,000 | Credit Line Revolving | |
| Previous Owner | $346,400 | New Conventional | |
| Previous Owner | $323,000 | Unknown | |
| Previous Owner | $255,200 | Purchase Money Mortgage | |
| Previous Owner | $48,950 | Stand Alone Second | |
| Previous Owner | $266,400 | No Value Available | |
| Previous Owner | $50,000 | No Value Available | |
| Previous Owner | $270,000 | No Value Available | |
| Previous Owner | $233,000 | Construction | |
| Closed | $63,800 | No Value Available |
Similar Home in the area
Source: UtahRealEstate.com
MLS Number: 2071862
APN: 27-28-251-037-0000
- 2490 W 12195 S
- 2410 W 11800 S
- 2295 W Myers Ln
- 2119 W 12190 S
- 2089 W 12190 S
- 2949 W Hayden Ridge Way
- 11735 S Myers Park Ln Unit 113
- 3116 Hayden Ridge Way
- 2393 Adelaide Dr
- 2943 W Current Creek Dr
- 1962 W 12110 S
- 11896 S Verde View Cove
- 2162 W Kimber Ln
- 3146 Jennifer Dee Cir Unit 3146
- 2872 W Rolling Creek Way
- 12647 S 2525 W
- 11756 Gold Dust Dr
- 3168 Chalk Creek Way
- 11769 S Gold Dust Dr
- 11513 S Jackson Downs Way
