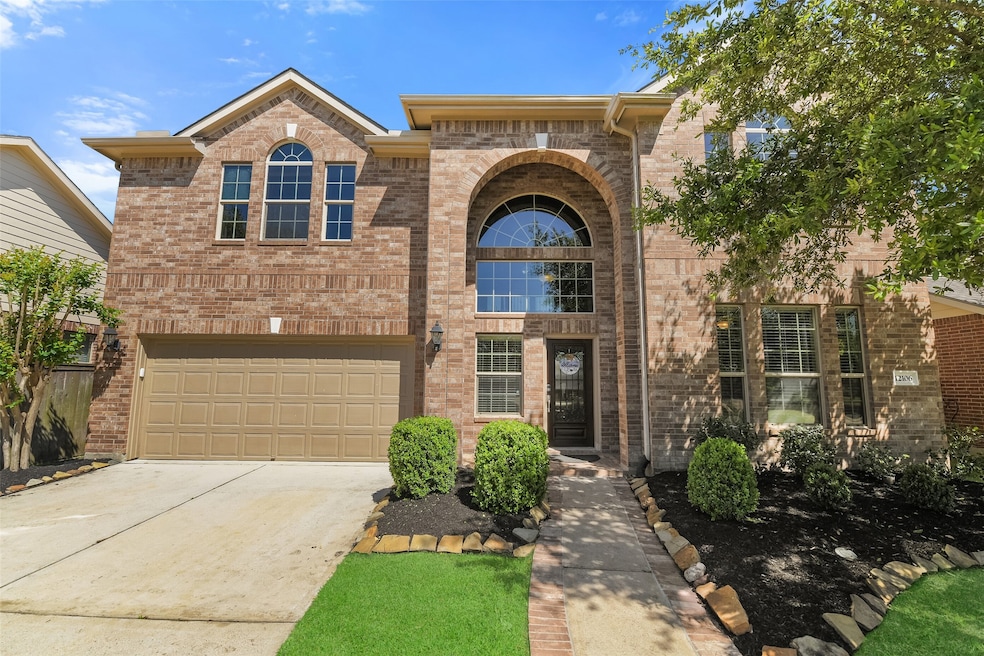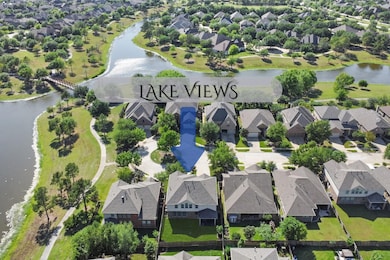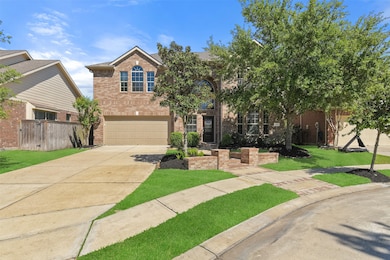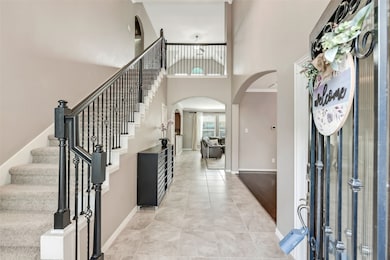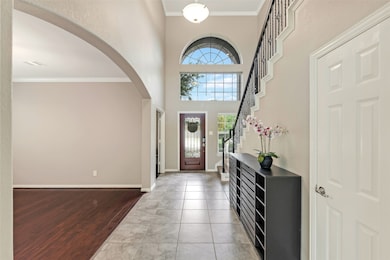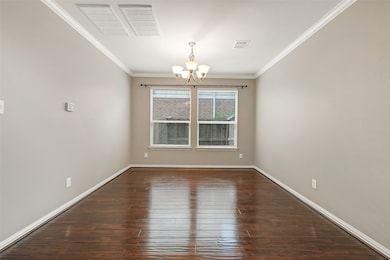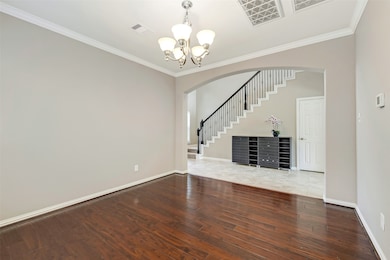12106 Coldwater Cove Ln Cypress, TX 77433
Bridgeland NeighborhoodHighlights
- Tennis Courts
- Lake View
- Wood Flooring
- Pope Elementary Rated A
- Traditional Architecture
- Hydromassage or Jetted Bathtub
About This Home
Beautiful home nestled on a private cul-de-sac in sought-after Bridgeland. Steps from the lake, this two-story gem offers 4 bedrooms (all upstairs), 2.5 baths, a home office, gameroom, and a 2-car garage. The gourmet kitchen features granite countertops, new stainless steel appliances, a center island, and breakfast bar. Sunlit family room with soaring ceilings and a gas log fireplace. Primary suite offers a spa-like bath with dual sinks, a soaking tub, separate shower, and walk-in closet. Covered patio overlooks the large backyard. New 2024 ROOF! Bridgeland residents enjoy resort-style pools, lakes, trails, parks, and top-rated Cy-Fair ISD schools at Bridgeland Educational Village. Easy access to 99 and shopping. Experience luxury living and community charm—schedule your tour today!
Home Details
Home Type
- Single Family
Est. Annual Taxes
- $9,300
Year Built
- Built in 2010
Lot Details
- 6,086 Sq Ft Lot
- Cul-De-Sac
- Back Yard Fenced
- Sprinkler System
Parking
- 2 Car Attached Garage
Home Design
- Traditional Architecture
Interior Spaces
- 2,924 Sq Ft Home
- 2-Story Property
- Crown Molding
- High Ceiling
- Gas Log Fireplace
- Family Room Off Kitchen
- Breakfast Room
- Dining Room
- Home Office
- Game Room
- Utility Room
- Washer and Electric Dryer Hookup
- Lake Views
- Fire and Smoke Detector
Kitchen
- Breakfast Bar
- Electric Oven
- Gas Cooktop
- Microwave
- Dishwasher
- Kitchen Island
- Granite Countertops
- Disposal
Flooring
- Wood
- Carpet
- Tile
Bedrooms and Bathrooms
- 4 Bedrooms
- Double Vanity
- Hydromassage or Jetted Bathtub
- Separate Shower
Outdoor Features
- Tennis Courts
Schools
- Pope Elementary School
- Sprague Middle School
- Bridgeland High School
Utilities
- Central Heating and Cooling System
- Heating System Uses Gas
Listing and Financial Details
- Property Available on 8/1/25
- Long Term Lease
Community Details
Overview
- Lakeland Village Cai Association
- Bridgeland Sunset Cove Subdivision
Recreation
- Community Pool
Pet Policy
- Call for details about the types of pets allowed
- Pet Deposit Required
Map
Source: Houston Association of REALTORS®
MLS Number: 76486820
APN: 1307160010029
- 19339 Oxford Haven Dr
- 19003 Cove Manor Dr
- 12206 Cove Bluff Ct
- 19014 Ridge Cove Ln
- 18911 Cove Mill Ln
- 19011 Royal Cove Cir
- 18843 Cove Pointe Dr
- 18823 Cove Mill Ln
- 19406 Egret Haven Ln
- 12423 Cove Springs Dr
- 18807 Cove Vista Ln
- 12510 Cove Landing Dr
- 18815 Ellis Bend Dr
- 12607 Cove Landing Dr
- 17218 Meek Pass Dr
- 18814 Luby Creek Dr
- 12415 Bunker Cove Dr
- 12507 Shady Bliss Cir
- 19539 Crescent Haven Dr
- 0 Cypress Rosehill Rd Unit 45733564
