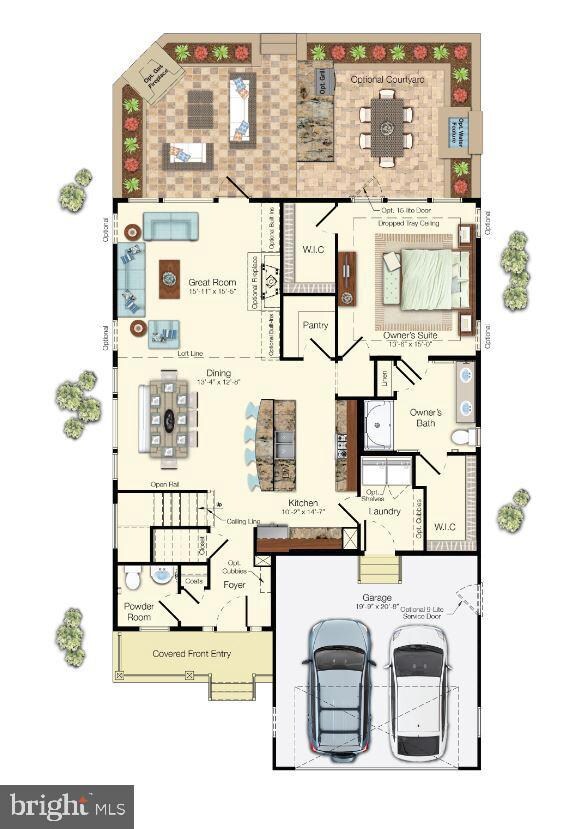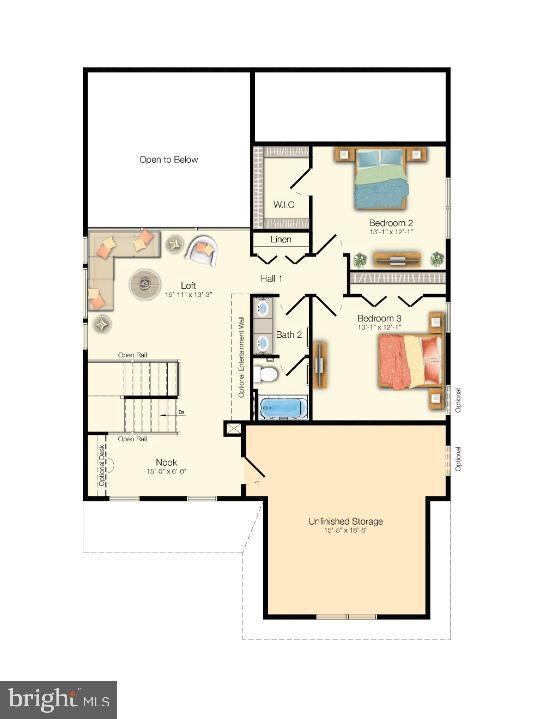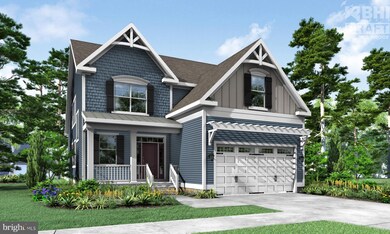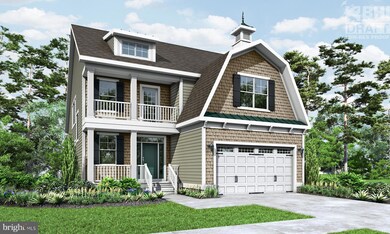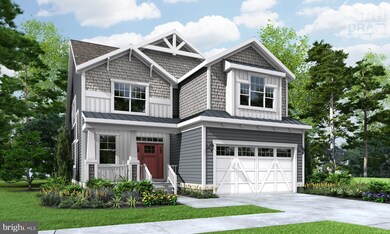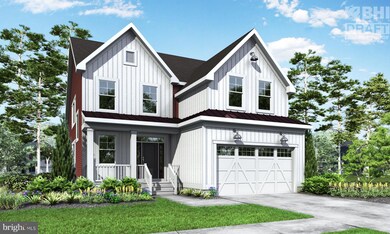
Highlights
- Bar or Lounge
- Fitness Center
- New Construction
- Lewes Elementary School Rated A
- Home Theater
- Open Floorplan
About This Home
As of March 2025To be built. The Hadley is a 3 bedroom, 2.5 bath, 2,358 square foot home. This floor plan has everything on the first floor, including an open great room, kitchen, and dining area. The Hadley offers numerous options including additional bedrooms and bathrooms, living area extensions, luxury owners' suite, finished basements, home theaters, multi-level courtyards, and much more. At Governors, location truly is everything! This community is located EAST of route 1, just 2.5 miles from downtown Lewes, and on the Breakwater & Junction Trail. Governors will have a resort inspired clubhouse and pool, and more than half of the community acreage is dedicated open space.
Last Agent to Sell the Property
Jack Lingo - Lewes License #RS-0017885 Listed on: 07/18/2022

Home Details
Home Type
- Single Family
Est. Annual Taxes
- $2,000
Year Built
- Built in 2023 | New Construction
Lot Details
- Landscaped
- Property is in excellent condition
- Property is zoned AR1
HOA Fees
- $195 Monthly HOA Fees
Parking
- 2 Car Direct Access Garage
- Front Facing Garage
- Garage Door Opener
Home Design
- Craftsman Architecture
- Coastal Architecture
- Frame Construction
- Blown-In Insulation
- Architectural Shingle Roof
- Vinyl Siding
- Concrete Perimeter Foundation
Interior Spaces
- Property has 2 Levels
- Open Floorplan
- Built-In Features
- Tray Ceiling
- Two Story Ceilings
- Recessed Lighting
- Heatilator
- Fireplace Mantel
- Low Emissivity Windows
- Double Hung Windows
- Window Screens
- Six Panel Doors
- Entrance Foyer
- Great Room
- Dining Room
- Home Theater
- Recreation Room
- Loft
- Partially Finished Basement
Kitchen
- Gas Oven or Range
- Cooktop with Range Hood
- Built-In Microwave
- ENERGY STAR Qualified Refrigerator
- Ice Maker
- Dishwasher
- Stainless Steel Appliances
- Kitchen Island
- Upgraded Countertops
- Disposal
Flooring
- Wood
- Carpet
- Ceramic Tile
Bedrooms and Bathrooms
- En-Suite Primary Bedroom
- En-Suite Bathroom
- Walk-In Closet
- Bathtub with Shower
- Walk-in Shower
Laundry
- Laundry Room
- Laundry on main level
- Washer and Dryer Hookup
Home Security
- Carbon Monoxide Detectors
- Fire and Smoke Detector
Accessible Home Design
- More Than Two Accessible Exits
Outdoor Features
- Deck
- Screened Patio
- Porch
Utilities
- Forced Air Heating and Cooling System
- Air Filtration System
- Vented Exhaust Fan
- 200+ Amp Service
- Water Dispenser
- Private Water Source
- Tankless Water Heater
- Natural Gas Water Heater
Listing and Financial Details
- Assessor Parcel Number 335-12.00-3.11-S-23
Community Details
Overview
- $1,600 Capital Contribution Fee
- Association fees include common area maintenance, lawn maintenance, management, snow removal, trash
- Built by Schell Brothers
- Governors Subdivision, Hadley Floorplan
- Property Manager
Amenities
- Picnic Area
- Common Area
- Clubhouse
- Game Room
- Bar or Lounge
Recreation
- Community Playground
- Fitness Center
- Community Indoor Pool
- Lap or Exercise Community Pool
Ownership History
Purchase Details
Home Financials for this Owner
Home Financials are based on the most recent Mortgage that was taken out on this home.Purchase Details
Home Financials for this Owner
Home Financials are based on the most recent Mortgage that was taken out on this home.Purchase Details
Home Financials for this Owner
Home Financials are based on the most recent Mortgage that was taken out on this home.Similar Homes in Lewes, DE
Home Values in the Area
Average Home Value in this Area
Purchase History
| Date | Type | Sale Price | Title Company |
|---|---|---|---|
| Deed | $1,375,000 | None Listed On Document | |
| Deed | $1,375,000 | None Listed On Document | |
| Deed | $20,900 | None Listed On Document | |
| Deed | $1,219,879 | -- |
Mortgage History
| Date | Status | Loan Amount | Loan Type |
|---|---|---|---|
| Previous Owner | $351,000 | New Conventional | |
| Previous Owner | $1,600,000 | New Conventional |
Property History
| Date | Event | Price | Change | Sq Ft Price |
|---|---|---|---|---|
| 03/28/2025 03/28/25 | Sold | $1,375,000 | -1.8% | $309 / Sq Ft |
| 02/16/2025 02/16/25 | Pending | -- | -- | -- |
| 02/13/2025 02/13/25 | For Sale | $1,399,900 | +14.8% | $314 / Sq Ft |
| 03/22/2023 03/22/23 | Sold | $1,219,879 | +52.5% | $271 / Sq Ft |
| 07/18/2022 07/18/22 | Pending | -- | -- | -- |
| 07/18/2022 07/18/22 | For Sale | $799,900 | -- | $178 / Sq Ft |
Tax History Compared to Growth
Tax History
| Year | Tax Paid | Tax Assessment Tax Assessment Total Assessment is a certain percentage of the fair market value that is determined by local assessors to be the total taxable value of land and additions on the property. | Land | Improvement |
|---|---|---|---|---|
| 2024 | $2,078 | $0 | $0 | $0 |
| 2023 | $2,058 | $0 | $0 | $0 |
| 2022 | $0 | $0 | $0 | $0 |
| 2021 | $0 | $0 | $0 | $0 |
Agents Affiliated with this Home
-

Seller's Agent in 2025
Lee Ann Wilkinson
BHHS PenFed (actual)
(302) 278-6726
1,103 in this area
1,924 Total Sales
-

Seller's Agent in 2023
Carrie Lingo
Jack Lingo - Lewes
(302) 500-0825
566 in this area
904 Total Sales
Map
Source: Bright MLS
MLS Number: DESU2025734
APN: 335-12.00-3.11-S-23
- 12069 Collins Rd Unit 272
- 31376 Causey Rd Unit 72
- 12206 Collins Rd Unit 44
- 12044 Collins Rd
- 34903 Bay Crossing Blvd
- 11276 Hall Rd
- 11886 Haslet Rd
- 31258 Temple Rd Unit 15
- 11454 Maull Rd
- 11520 Maull Rd Unit 183
- 34775 Schooner Pass
- 11509 Maull Rd
- 11031 Marvil Rd Unit 110
- 35179 Seaport Loop
- 34937 Ensign Crest
- 35231 Seaport Loop
- 34550 Titleist Ct Unit 31
- 34545 Titleist Ct Unit 36
- 34682 Villa Cir Unit 4302
- 34682 Villa Cir Unit 4202

