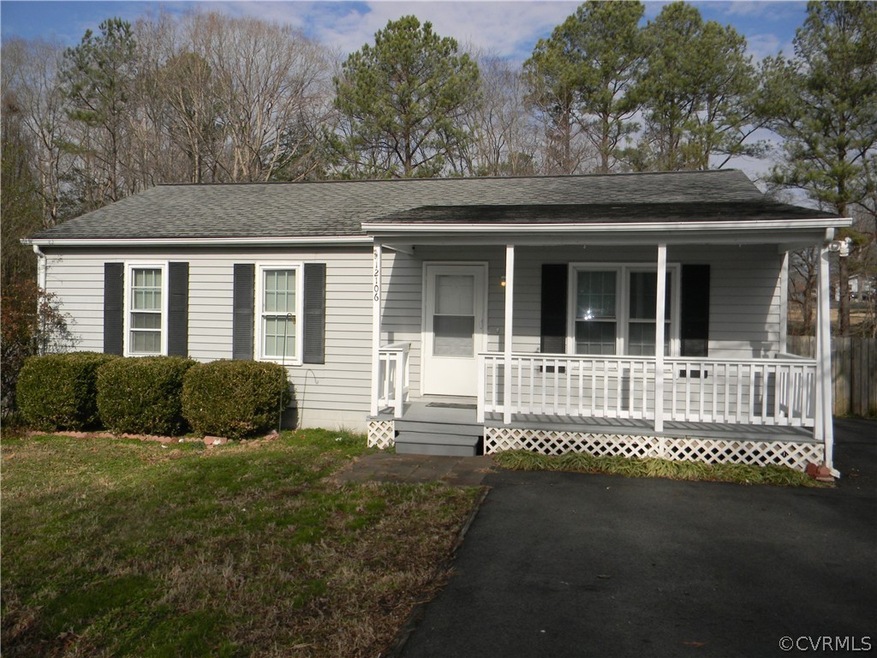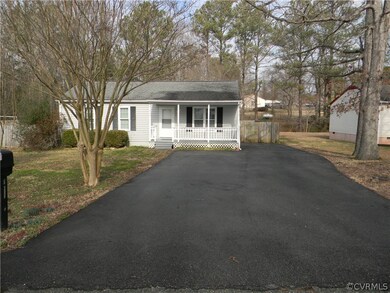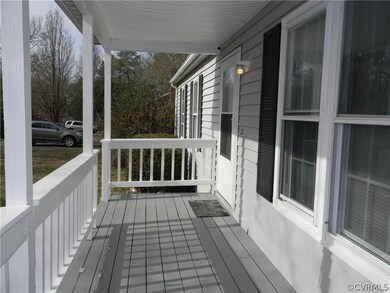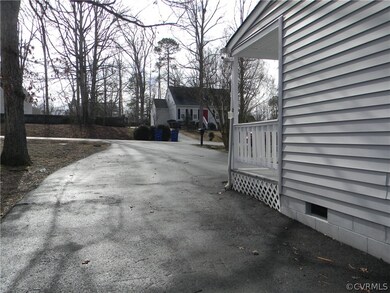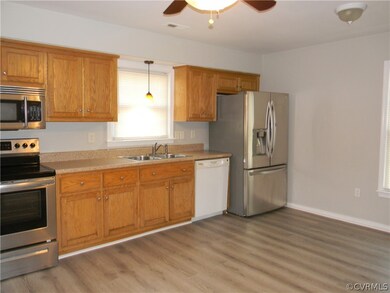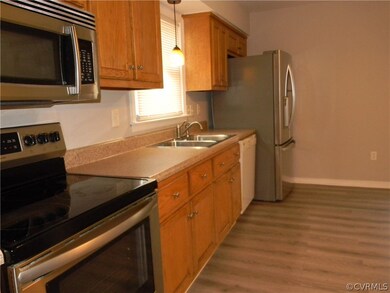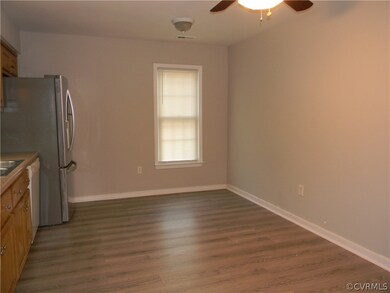
12106 Dehaviland Dr Midlothian, VA 23112
Highlights
- Deck
- Oversized Parking
- Walk-In Closet
- Front Porch
- Eat-In Kitchen
- Central Air
About This Home
As of April 2023Home features a large, level fenced back yard with a 20x12 shed, covered front porch and back deck. Inside has been freshly painted, new kitchen floor and carpet in two of the bedrooms plus vinyl windows and overhead light & ceiling fans in all rooms. 15x15 eat in kitchen all appliances convey including stackable washer/dryer, side by side SS refrigerator, smooth top convection electric oven/stove, dishwasher and built in microwave. Primary bedroom features a WIC. New paved double wide driveway. Home is close to Hull street set back in Glen Tara subdivision, close to entertainment, restaurants, and shopping.
Last Agent to Sell the Property
Candice Bolt
Trinity Real Estate License #0225203432 Listed on: 02/05/2023
Home Details
Home Type
- Single Family
Est. Annual Taxes
- $1,828
Year Built
- Built in 1984
Lot Details
- 0.29 Acre Lot
- Back Yard Fenced
- Zoning described as R9
Home Design
- Frame Construction
- Composition Roof
- Vinyl Siding
Interior Spaces
- 960 Sq Ft Home
- 1-Story Property
- Ceiling Fan
- Eat-In Kitchen
Bedrooms and Bathrooms
- 3 Bedrooms
- Walk-In Closet
Parking
- Oversized Parking
- Driveway
- Paved Parking
Outdoor Features
- Deck
- Front Porch
Schools
- Crenshaw Elementary School
- Bailey Bridge Middle School
- Manchester High School
Utilities
- Central Air
- Heat Pump System
- Water Heater
Community Details
- Glen Tara Subdivision
Listing and Financial Details
- Tax Lot 9
- Assessor Parcel Number 739-67-96-78-500-000
Ownership History
Purchase Details
Purchase Details
Home Financials for this Owner
Home Financials are based on the most recent Mortgage that was taken out on this home.Purchase Details
Home Financials for this Owner
Home Financials are based on the most recent Mortgage that was taken out on this home.Purchase Details
Home Financials for this Owner
Home Financials are based on the most recent Mortgage that was taken out on this home.Purchase Details
Purchase Details
Similar Homes in the area
Home Values in the Area
Average Home Value in this Area
Purchase History
| Date | Type | Sale Price | Title Company |
|---|---|---|---|
| Gift Deed | -- | None Listed On Document | |
| Warranty Deed | $260,000 | Boston National Title | |
| Warranty Deed | $159,950 | Lytle Title & Escrow Llc | |
| Warranty Deed | $122,000 | -- | |
| Warranty Deed | $132,000 | -- | |
| Warranty Deed | $118,617 | -- |
Mortgage History
| Date | Status | Loan Amount | Loan Type |
|---|---|---|---|
| Previous Owner | $234,000 | New Conventional | |
| Previous Owner | $119,790 | FHA | |
| Previous Owner | $105,875 | New Conventional |
Property History
| Date | Event | Price | Change | Sq Ft Price |
|---|---|---|---|---|
| 04/11/2023 04/11/23 | Sold | $260,000 | -1.1% | $271 / Sq Ft |
| 03/06/2023 03/06/23 | Pending | -- | -- | -- |
| 03/03/2023 03/03/23 | Price Changed | $263,000 | -3.7% | $274 / Sq Ft |
| 02/05/2023 02/05/23 | For Sale | $273,000 | +70.7% | $284 / Sq Ft |
| 11/28/2017 11/28/17 | Sold | $159,950 | 0.0% | $167 / Sq Ft |
| 11/05/2017 11/05/17 | Pending | -- | -- | -- |
| 11/03/2017 11/03/17 | For Sale | $159,950 | +31.1% | $167 / Sq Ft |
| 04/04/2014 04/04/14 | Sold | $122,000 | -9.6% | $127 / Sq Ft |
| 02/04/2014 02/04/14 | Pending | -- | -- | -- |
| 11/06/2013 11/06/13 | For Sale | $135,000 | -- | $141 / Sq Ft |
Tax History Compared to Growth
Tax History
| Year | Tax Paid | Tax Assessment Tax Assessment Total Assessment is a certain percentage of the fair market value that is determined by local assessors to be the total taxable value of land and additions on the property. | Land | Improvement |
|---|---|---|---|---|
| 2025 | $2,189 | $243,100 | $55,000 | $188,100 |
| 2024 | $2,189 | $238,600 | $51,000 | $187,600 |
| 2023 | $2,006 | $220,400 | $49,000 | $171,400 |
| 2022 | $1,828 | $198,700 | $47,000 | $151,700 |
| 2021 | $1,695 | $175,800 | $45,000 | $130,800 |
| 2020 | $1,530 | $161,000 | $43,000 | $118,000 |
| 2019 | $1,418 | $149,300 | $41,000 | $108,300 |
| 2018 | $1,340 | $141,100 | $40,000 | $101,100 |
| 2017 | $1,148 | $119,600 | $38,000 | $81,600 |
| 2016 | $1,102 | $114,800 | $38,000 | $76,800 |
| 2015 | $1,114 | $116,000 | $38,000 | $78,000 |
| 2014 | $505 | $105,100 | $35,500 | $69,600 |
Agents Affiliated with this Home
-
C
Seller's Agent in 2023
Candice Bolt
Trinity Real Estate
-

Buyer's Agent in 2023
Matthew Richardson
Providence Hill Real Estate
(804) 814-3473
4 in this area
60 Total Sales
-
C
Seller's Agent in 2017
Crystal Rezek
Hometown Realty
-
M
Buyer's Agent in 2017
Maryann Nettesheim
Liz Moore & Associates
-

Seller's Agent in 2014
Steve Norris
Real Broker LLC
(804) 677-7653
4 in this area
31 Total Sales
-

Buyer's Agent in 2014
Jeff Rusch
RE/MAX
(804) 247-3085
44 Total Sales
Map
Source: Central Virginia Regional MLS
MLS Number: 2302601
APN: 739-67-96-78-500-000
- 4118 Ebbies Crossing
- 4122 Ebbies Crossing
- 4116 Ebbies Crossing
- 4114 Ebbies Crossing
- 4112 Ebbies Crossing
- 4106 Ebbies Crossing
- 4104 Ebbies Crossing
- 12100 Brookview Dr
- 12413 Wescott Ave
- 4917 Bailey Woods Ln
- 4913 Bailey Woods Ln
- 4008 Next Level Trace
- 4006 Next Level Trace
- 4004 Next Level Trace
- 4002 Next Level Trace
- 4909 Bailey Woods Ln
- 3800 Maze Runner Dr Unit 101
- 3900 Maze Runner Dr Unit 402
- 3900 Maze Runner Dr Unit 104
- 3900 Maze Runner Dr Unit 205
