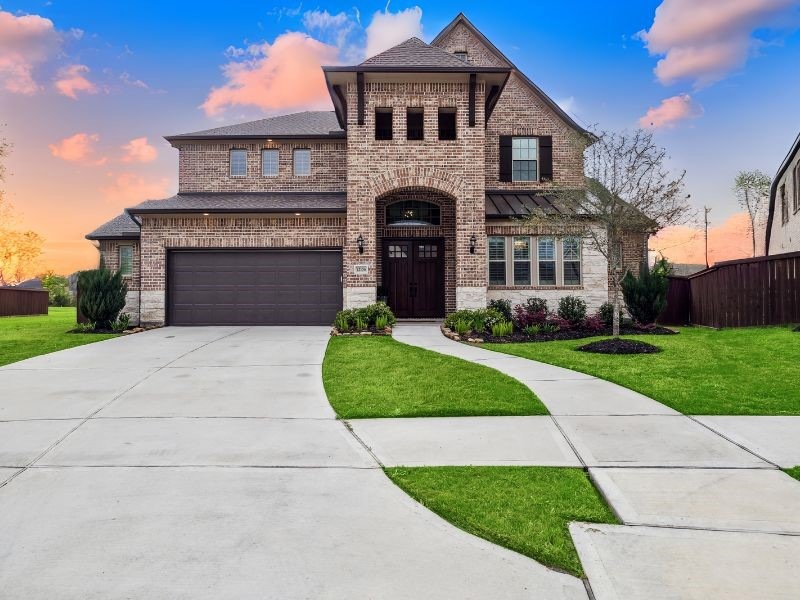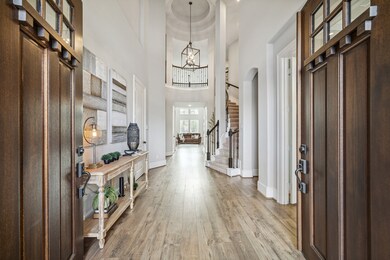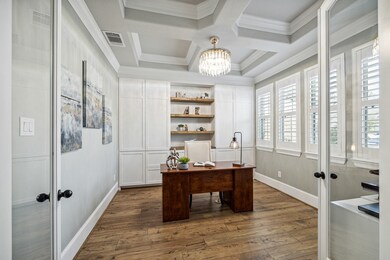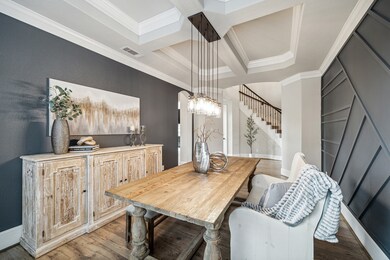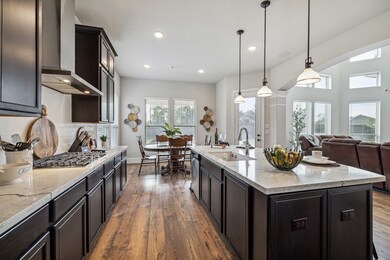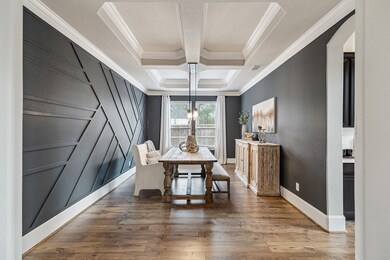
12106 Drummond Maple Dr Atascocita, TX 77346
Lindsey NeighborhoodHighlights
- Home Theater
- Deck
- Traditional Architecture
- Groves Elementary School Rated A-
- Adjacent to Greenbelt
- High Ceiling
About This Home
As of December 2024Welcome to your dream home in The Groves! This stunning Westin Home sits on a quiet cul-de-sac, providing the ideal location. A grand 2-story entry with rotunda ceiling & spiral wrought iron staircase welcomes you into this home with many desirable features - coffered & tray ceilings, accent walls, built-ins & Luxury wood-like laminate plank flooring. You'll love the open-concept kitchen with oversized island, built-in desk, breakfast bar & nook that flows into the family room with wall of windows. The private owner's retreat boasts a luxurious ensuite bathroom with soaking tub, walk-in shower, dual separate sinks, & extended walk-in closet accessible to the Utility/Mud Room. Upstairs you'll find a Game Room, Media Room & 3 secondary bedrooms with 2 full baths. Whether you are looking for a place to work or entertain, this home has it all-Private Study, Spacious Formal Dining. Step outside to the spacious backyard with extended covered patio & No back neighbors! Don't miss this one
Last Agent to Sell the Property
Better Homes and Gardens Real Estate Gary Greene - Lake Houston License #0483940 Listed on: 06/19/2024

Home Details
Home Type
- Single Family
Est. Annual Taxes
- $18,026
Year Built
- Built in 2021
Lot Details
- 0.29 Acre Lot
- Adjacent to Greenbelt
- Cul-De-Sac
- Back Yard Fenced
- Sprinkler System
HOA Fees
- $97 Monthly HOA Fees
Parking
- 2 Car Attached Garage
- Oversized Parking
Home Design
- Traditional Architecture
- Brick Exterior Construction
- Slab Foundation
- Composition Roof
- Cement Siding
- Stone Siding
- Radiant Barrier
Interior Spaces
- 3,547 Sq Ft Home
- 2-Story Property
- Wired For Sound
- Crown Molding
- High Ceiling
- Ceiling Fan
- Gas Log Fireplace
- Window Treatments
- Formal Entry
- Family Room Off Kitchen
- Breakfast Room
- Dining Room
- Home Theater
- Home Office
- Game Room
- Utility Room
- Washer and Gas Dryer Hookup
Kitchen
- Breakfast Bar
- Walk-In Pantry
- Electric Oven
- Gas Cooktop
- <<microwave>>
- Dishwasher
- Kitchen Island
- Pots and Pans Drawers
- Disposal
Flooring
- Carpet
- Laminate
- Tile
Bedrooms and Bathrooms
- 4 Bedrooms
- En-Suite Primary Bedroom
- Double Vanity
- Single Vanity
- Soaking Tub
- <<tubWithShowerToken>>
- Separate Shower
Home Security
- Security System Owned
- Fire and Smoke Detector
Eco-Friendly Details
- Energy-Efficient Windows with Low Emissivity
- Energy-Efficient HVAC
- Energy-Efficient Insulation
- Energy-Efficient Thermostat
Outdoor Features
- Balcony
- Deck
- Covered patio or porch
Schools
- Groves Elementary School
- West Lake Middle School
- Summer Creek High School
Utilities
- Central Heating and Cooling System
- Heating System Uses Gas
- Programmable Thermostat
Listing and Financial Details
- Exclusions: See List in Attachments
Community Details
Overview
- Ccmc/Homewise Association, Phone Number (480) 921-7500
- Built by Westin Homes
- The Groves Subdivision
- Greenbelt
Recreation
- Community Pool
Ownership History
Purchase Details
Home Financials for this Owner
Home Financials are based on the most recent Mortgage that was taken out on this home.Purchase Details
Home Financials for this Owner
Home Financials are based on the most recent Mortgage that was taken out on this home.Similar Homes in the area
Home Values in the Area
Average Home Value in this Area
Purchase History
| Date | Type | Sale Price | Title Company |
|---|---|---|---|
| Deed | -- | None Listed On Document | |
| Vendors Lien | -- | Texas American Title |
Mortgage History
| Date | Status | Loan Amount | Loan Type |
|---|---|---|---|
| Open | $593,750 | New Conventional | |
| Previous Owner | $456,682 | New Conventional |
Property History
| Date | Event | Price | Change | Sq Ft Price |
|---|---|---|---|---|
| 12/13/2024 12/13/24 | Sold | -- | -- | -- |
| 11/20/2024 11/20/24 | Pending | -- | -- | -- |
| 10/14/2024 10/14/24 | Price Changed | $640,000 | -3.6% | $180 / Sq Ft |
| 08/15/2024 08/15/24 | Price Changed | $664,000 | -0.9% | $187 / Sq Ft |
| 07/29/2024 07/29/24 | Price Changed | $669,900 | -2.2% | $189 / Sq Ft |
| 06/19/2024 06/19/24 | For Sale | $685,000 | -- | $193 / Sq Ft |
Tax History Compared to Growth
Tax History
| Year | Tax Paid | Tax Assessment Tax Assessment Total Assessment is a certain percentage of the fair market value that is determined by local assessors to be the total taxable value of land and additions on the property. | Land | Improvement |
|---|---|---|---|---|
| 2024 | $16,379 | $597,632 | $70,135 | $527,497 |
| 2023 | $16,379 | $604,000 | $70,135 | $533,865 |
| 2022 | $18,109 | $547,525 | $70,135 | $477,390 |
| 2021 | $2,481 | $70,135 | $70,135 | $0 |
| 2020 | $2,618 | $70,135 | $70,135 | $0 |
Agents Affiliated with this Home
-
Dayna Simon

Seller's Agent in 2024
Dayna Simon
Better Homes and Gardens Real Estate Gary Greene - Lake Houston
(281) 639-5878
7 in this area
196 Total Sales
-
Monica Garza
M
Buyer's Agent in 2024
Monica Garza
Coldwell Banker Realty - The Woodlands
(281) 760-9655
9 in this area
44 Total Sales
Map
Source: Houston Association of REALTORS®
MLS Number: 25251045
APN: 1501980010013
- 16819 Beechwood Forest Way
- 12015 Gramina Way
- 12015 Walden Pines Rd
- 16610 Agogo Woods Way
- 12006 Parsifal Creek Rd
- 12306 Wildrye Prairie Trace
- 11915 Parsifal Creek Rd
- 11910 Gramina Way
- 12314 MacBrice Ln
- 11914 Parsifal Creek Rd
- 11822 Bandera Creek Ln
- 12310 Pinyon Bend Dr
- 16903 Lupine Meadow Ln
- 11903 Muir Groves Trail
- 17023 Tallgrass Prairie Ln
- 17003 Buffalo Peak Ct
- 16946 Lupine Meadow Ln
- 16334 Silver Emperor St
- 16927 Lupine Meadow Ln
- 16819 Chapel Knox Dr
