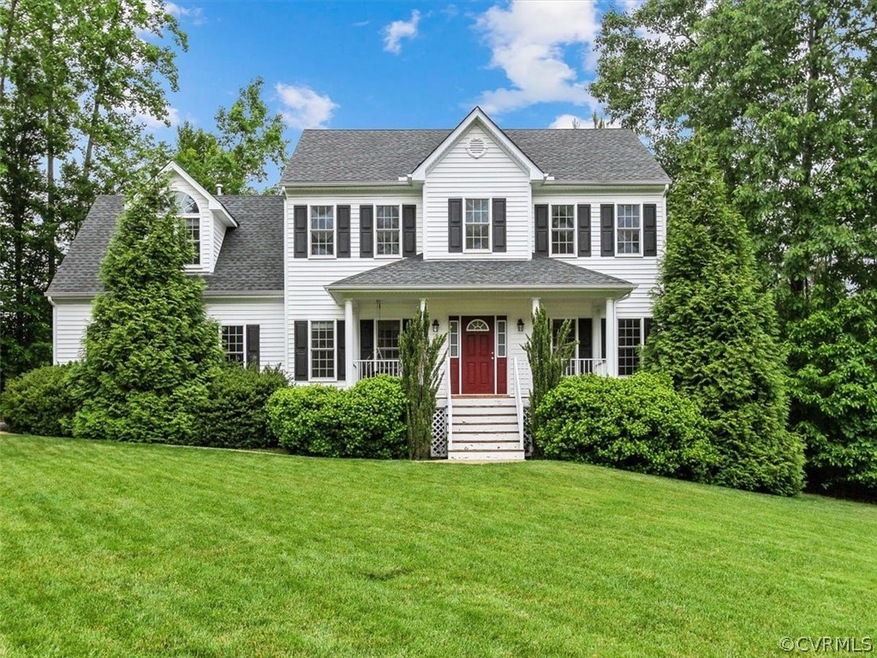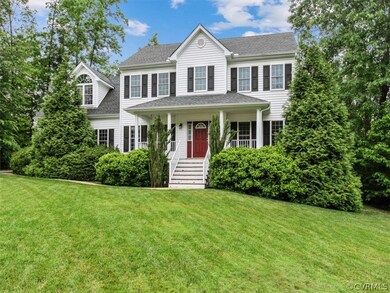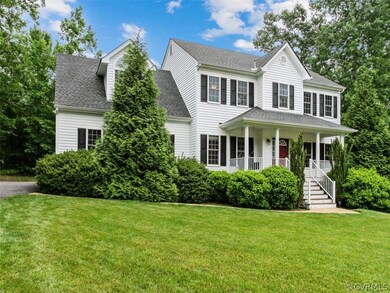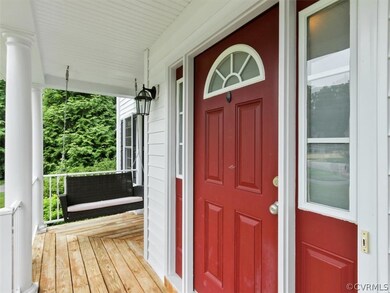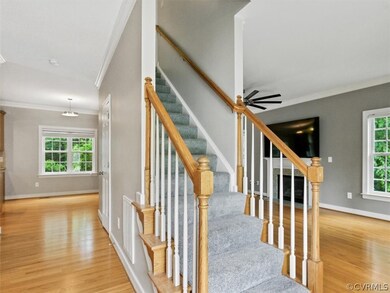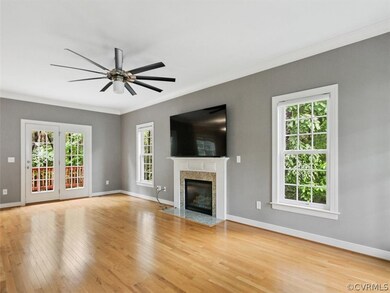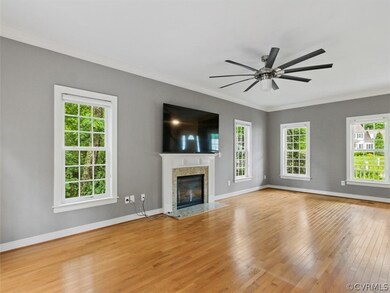
12106 Erika Marie Ct Midlothian, VA 23112
Birkdale NeighborhoodHighlights
- Home fronts a creek
- Clubhouse
- Transitional Architecture
- Alberta Smith Elementary School Rated A-
- Deck
- Wood Flooring
About This Home
As of June 2022Gorgeous 4 BR and 2.5 BA transitional backing up to Swift Creek in the popular Bayhill Pointe community. Gleaming hardwoods run throughout the first level and brand new carpet installed throughout the second floor. Huge eat-in kitchen with island and granite counters run across the back of the home and adjoin the spacious family room that comes complete with 75" Samsung TV mounted above the gas fireplace! Upstairs are found 4 large bedrooms along with the laundry room which includes a washer/dryer. The primary suite has a tray ceiling, luxury bath, and walk-in closet with access to the walk-up attic featuring tremendous storage capability. The water heater is 6 mo. old and both outdoor HVAC units have new compressors in the last two years. Enjoy the swing on the covered front porch or gather with friends at the firepit overlooking Swift Creek. Over half acre lot is one of largest in the neighborhood. Convenient to schools, shopping and entertainment make sure to add this one to your list!
Home Details
Home Type
- Single Family
Est. Annual Taxes
- $3,051
Year Built
- Built in 2012
Lot Details
- 0.54 Acre Lot
- Home fronts a creek
- Zoning described as R12
HOA Fees
- $42 Monthly HOA Fees
Parking
- 2 Car Direct Access Garage
- Rear-Facing Garage
- Garage Door Opener
Home Design
- Transitional Architecture
- Brick Exterior Construction
- Frame Construction
- Composition Roof
- Vinyl Siding
Interior Spaces
- 2,240 Sq Ft Home
- 2-Story Property
- Tray Ceiling
- Ceiling Fan
- Recessed Lighting
- Gas Fireplace
- Separate Formal Living Room
- Crawl Space
Kitchen
- Eat-In Kitchen
- Kitchen Island
- Granite Countertops
Flooring
- Wood
- Partially Carpeted
- Ceramic Tile
Bedrooms and Bathrooms
- 4 Bedrooms
- En-Suite Primary Bedroom
- Walk-In Closet
- Double Vanity
Outdoor Features
- Deck
Schools
- Alberta Smith Elementary School
- Bailey Bridge Middle School
- Manchester High School
Utilities
- Forced Air Zoned Heating and Cooling System
- Heating System Uses Natural Gas
- Heat Pump System
- Gas Water Heater
Listing and Financial Details
- Tax Lot 14
- Assessor Parcel Number 740-67-12-36-200-000
Community Details
Overview
- Bayhill Pointe Subdivision
Amenities
- Common Area
- Clubhouse
Ownership History
Purchase Details
Home Financials for this Owner
Home Financials are based on the most recent Mortgage that was taken out on this home.Purchase Details
Home Financials for this Owner
Home Financials are based on the most recent Mortgage that was taken out on this home.Purchase Details
Map
Similar Homes in the area
Home Values in the Area
Average Home Value in this Area
Purchase History
| Date | Type | Sale Price | Title Company |
|---|---|---|---|
| Bargain Sale Deed | $437,500 | None Listed On Document | |
| Warranty Deed | $285,000 | -- | |
| Warranty Deed | $45,000 | -- |
Mortgage History
| Date | Status | Loan Amount | Loan Type |
|---|---|---|---|
| Previous Owner | $236,409 | New Conventional | |
| Previous Owner | $238,950 | New Conventional | |
| Previous Owner | $270,750 | New Conventional |
Property History
| Date | Event | Price | Change | Sq Ft Price |
|---|---|---|---|---|
| 06/22/2022 06/22/22 | Sold | $437,500 | +0.6% | $195 / Sq Ft |
| 06/04/2022 06/04/22 | Pending | -- | -- | -- |
| 06/03/2022 06/03/22 | Price Changed | $434,999 | -3.3% | $194 / Sq Ft |
| 05/26/2022 05/26/22 | For Sale | $450,000 | +57.9% | $201 / Sq Ft |
| 09/28/2012 09/28/12 | Sold | $285,000 | +5.2% | $127 / Sq Ft |
| 08/22/2012 08/22/12 | Pending | -- | -- | -- |
| 01/09/2012 01/09/12 | For Sale | $271,000 | -- | $121 / Sq Ft |
Tax History
| Year | Tax Paid | Tax Assessment Tax Assessment Total Assessment is a certain percentage of the fair market value that is determined by local assessors to be the total taxable value of land and additions on the property. | Land | Improvement |
|---|---|---|---|---|
| 2024 | $3,564 | $389,200 | $75,000 | $314,200 |
| 2023 | $3,487 | $383,200 | $75,000 | $308,200 |
| 2022 | $3,051 | $331,600 | $75,000 | $256,600 |
| 2021 | $3,057 | $314,800 | $75,000 | $239,800 |
| 2020 | $2,946 | $303,300 | $75,000 | $228,300 |
| 2019 | $2,780 | $292,600 | $74,000 | $218,600 |
| 2018 | $2,799 | $292,600 | $74,000 | $218,600 |
| 2017 | $2,768 | $283,100 | $70,000 | $213,100 |
| 2016 | $2,617 | $272,600 | $70,000 | $202,600 |
| 2015 | $2,586 | $266,800 | $70,000 | $196,800 |
| 2014 | $2,473 | $255,000 | $68,000 | $187,000 |
Source: Central Virginia Regional MLS
MLS Number: 2214445
APN: 740-67-12-36-200-000
- 8424 Hillcreek Dr
- 6160 Cedar Springs Rd
- 11901 Longfellow Dr
- 6301 Cedar Springs Rd
- 16900 Barmer Dr
- 12027 Beaver Spring Ct
- 9007 Hidden Nest Dr
- 9118 Penny Bridge Ct
- 12203 King Cotton Ct
- 9006 Buffalo Springs Dr
- 9212 Bailey Oak Dr
- 4907 Misty Spring Dr
- 12806 Bailey Hill Place
- 5107 Parrish Creek Terrace
- 11418 Parrish Creek Ln
- 5313 Sandy Ridge Ct
- 10213 Carol Anne Rd
- 13100 Spring Trace Place
- 10303 W Alberta Ct
- 12525 Wescott Dr
