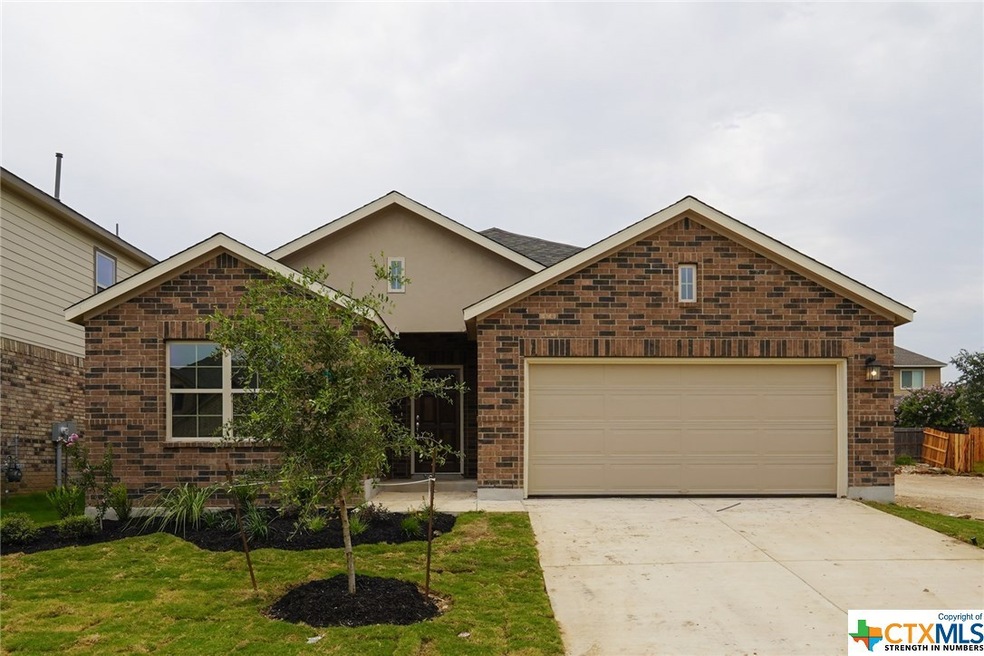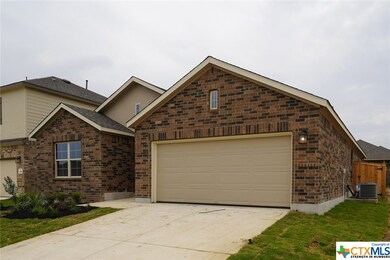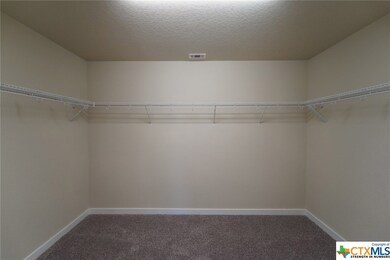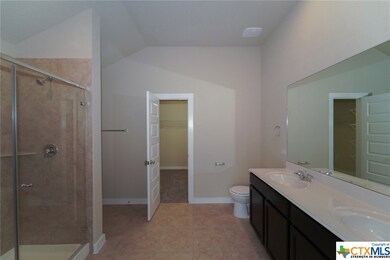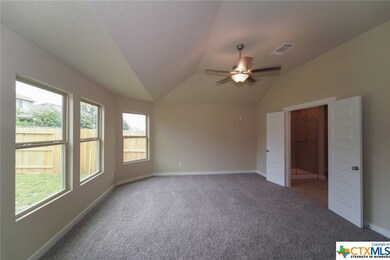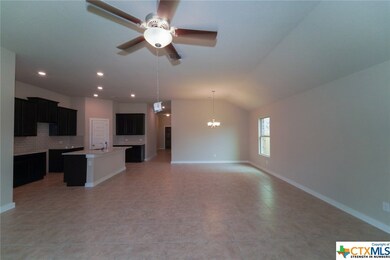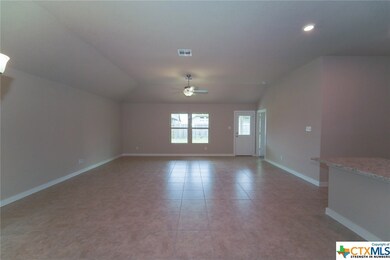
12106 Tower Forest San Antonio, TX 78253
Fronterra at Westpointe NeighborhoodHighlights
- Corner Lot
- Community Pool
- Breakfast Area or Nook
- Cole Elementary School Rated A-
- Covered patio or porch
- Formal Dining Room
About This Home
As of January 2025The Boone is a 1-story home that boasts 1,975 square feet, and features 3 bedrooms, 2 bathrooms, and a 2-car garage.
The kitchen has an oversized island, and opens to a huge family room and dining room. In the master bedroom, a bay window can be added for even more square footage, and in the master bath the shower can be upgraded to include a separate bath and shower. The garage can also be upgraded to include extra storage, or even add room for a third car.
Last Buyer's Agent
NON-MEMBER AGENT TEAM
Non Member Office
Home Details
Home Type
- Single Family
Est. Annual Taxes
- $5,567
Year Built
- Built in 2019
Lot Details
- 0.25 Acre Lot
- Wood Fence
- Corner Lot
- Paved or Partially Paved Lot
HOA Fees
- $78 Monthly HOA Fees
Parking
- 2 Car Garage
Home Design
- Slab Foundation
- Stone Veneer
- Masonry
Interior Spaces
- 1,984 Sq Ft Home
- Property has 1 Level
- Ceiling Fan
- Formal Dining Room
Kitchen
- Breakfast Area or Nook
- Open to Family Room
- Range Hood
- Kitchen Island
Flooring
- Carpet
- Tile
Bedrooms and Bathrooms
- 3 Bedrooms
- Walk-In Closet
- 2 Full Bathrooms
Laundry
- Laundry Room
- Laundry on main level
Schools
- Cole Elementary School
- Briscoe Middle School
- Brennan High School
Utilities
- Central Heating and Cooling System
- Heating System Uses Natural Gas
- Heat Pump System
- Gas Water Heater
- High Speed Internet
Additional Features
- Covered patio or porch
- City Lot
Listing and Financial Details
- Legal Lot and Block 32 / 37
- Assessor Parcel Number 1300839
Community Details
Overview
- Kith Mgmt Svcs Association
- Built by M/I Homes
- Fronterra At Westpointe Subdivision
Recreation
- Community Playground
- Community Pool
- Community Spa
Security
- Controlled Access
Ownership History
Purchase Details
Home Financials for this Owner
Home Financials are based on the most recent Mortgage that was taken out on this home.Purchase Details
Home Financials for this Owner
Home Financials are based on the most recent Mortgage that was taken out on this home.Similar Homes in San Antonio, TX
Home Values in the Area
Average Home Value in this Area
Purchase History
| Date | Type | Sale Price | Title Company |
|---|---|---|---|
| Deed | -- | First American Title | |
| Vendors Lien | -- | M I Title Llc |
Mortgage History
| Date | Status | Loan Amount | Loan Type |
|---|---|---|---|
| Open | $283,535 | New Conventional | |
| Previous Owner | $283,535 | VA | |
| Previous Owner | $280,500 | New Conventional |
Property History
| Date | Event | Price | Change | Sq Ft Price |
|---|---|---|---|---|
| 01/30/2025 01/30/25 | Sold | -- | -- | -- |
| 11/27/2024 11/27/24 | Pending | -- | -- | -- |
| 11/04/2024 11/04/24 | Price Changed | $345,000 | -1.4% | $175 / Sq Ft |
| 10/28/2024 10/28/24 | Price Changed | $349,800 | 0.0% | $178 / Sq Ft |
| 10/17/2024 10/17/24 | For Sale | $349,900 | +22.8% | $178 / Sq Ft |
| 10/31/2019 10/31/19 | Sold | -- | -- | -- |
| 10/01/2019 10/01/19 | Pending | -- | -- | -- |
| 08/26/2019 08/26/19 | For Sale | $284,990 | -- | $144 / Sq Ft |
Tax History Compared to Growth
Tax History
| Year | Tax Paid | Tax Assessment Tax Assessment Total Assessment is a certain percentage of the fair market value that is determined by local assessors to be the total taxable value of land and additions on the property. | Land | Improvement |
|---|---|---|---|---|
| 2023 | $5,567 | $360,132 | $79,430 | $358,080 |
| 2022 | $6,619 | $327,393 | $66,300 | $332,500 |
| 2021 | $6,256 | $297,630 | $60,270 | $237,360 |
| 2020 | $6,147 | $285,850 | $62,310 | $223,540 |
Agents Affiliated with this Home
-
S
Seller's Agent in 2025
Steve Garza
LPT Realty, LLC
-
N
Buyer's Agent in 2025
Non MLS
Non Mls Office
-
Jaclyn Calhoun
J
Seller's Agent in 2019
Jaclyn Calhoun
Escape Realty
(210) 421-9291
62 in this area
1,529 Total Sales
-
N
Buyer's Agent in 2019
NON-MEMBER AGENT TEAM
Non Member Office
Map
Source: Central Texas MLS (CTXMLS)
MLS Number: 388594
APN: 04390-332-0370
- 2107 Cullum Park
- 12002 Tower Forest
- 11922 Tower Creek
- 11926 Tower Creek
- 12071 Pitcher Rd
- 12067 Pitcher Rd
- 12176 Tower Forest
- 12177 Tower Forest
- 11927 Auburn Brook
- 2018 Cullum Park
- 11806 Tower Forest
- 2012 Cottonwood Way
- 11910 Wilby Creek
- 2035 Tillman Park
- 12217 Tower Forest
- 2519 Merritt Vista
- 2043 Wilby Ln
- 1906 Tillman Park
- 2031 Buckner Pass
- 2132 Bailey Forest
