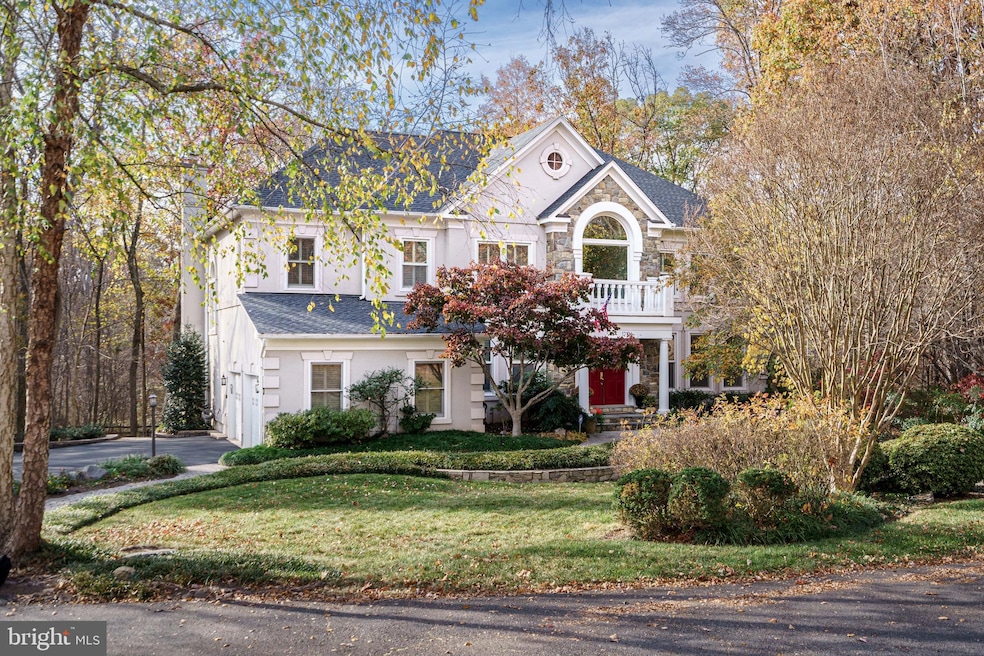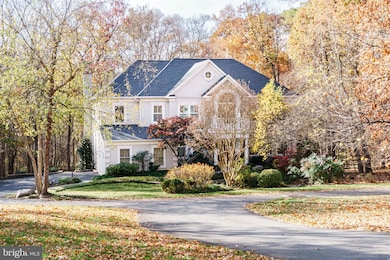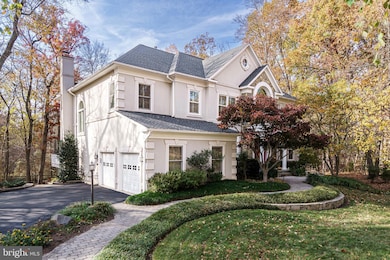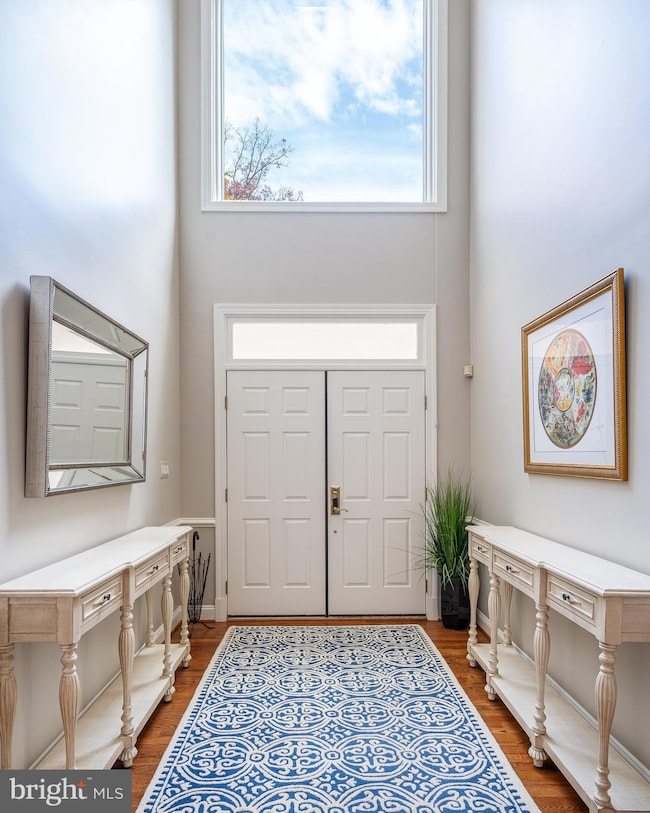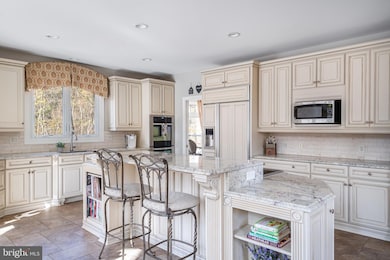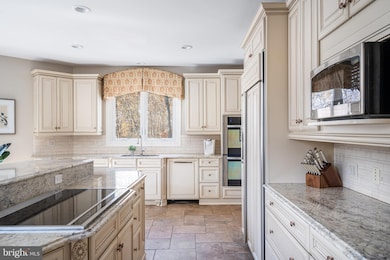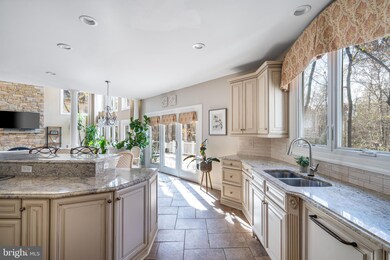
12106 Walnut Branch Rd Reston, VA 20194
Highlights
- Second Kitchen
- View of Trees or Woods
- Lake Privileges
- Aldrin Elementary Rated A
- 0.62 Acre Lot
- Curved or Spiral Staircase
About This Home
As of February 2025Nestled on a serene, 0.6 acres wooded lot just steps from the Sugarland Run Trail, this exceptional 5-bedroom, 4.5-bathhome offers a rare combination of privacy, elegance, and unmatched convenience—just minutes from everything you need. Boasting over $350,000 in upgrades, this home has been meticulously designed for both comfort and sophistication. Highlights include soaring ceilings, an open floor plan, an exquisitely remodeled kitchen and primary bath, elegant dining and living areas, a main-level office, and a fully equipped lower-level suite with a high-end kitchen, bedroom, and bath. This is truly a one-of-a-kind property. Located in the highly sought-after Reston neighborhood, the home provides access to an array of incredible amenities. Enjoy 55 miles of scenic walking and biking trails, four picturesque lakes, and 700 acres of preserved forest. The community also features outdoor pools, tennis and pickleball courts, playgrounds, ball fields, and picnic areas. And with shopping, dining, grocery stores, nightlife, and major commuter routes just minutes away, this home offers the perfect balance of serene living and modern convenience. Lovingly maintained and thoughtfully upgraded, this home is ready for you to move in and make it your own. Don’t miss the chance to own this spectacular property!
Last Agent to Sell the Property
Orchid Realty, LLC License #0225202410 Listed on: 01/09/2025
Home Details
Home Type
- Single Family
Est. Annual Taxes
- $15,815
Year Built
- Built in 1996
Lot Details
- 0.62 Acre Lot
- Backs To Open Common Area
- Split Rail Fence
- Stone Retaining Walls
- Landscaped
- Extensive Hardscape
- Private Lot
- Premium Lot
- Sprinkler System
- Backs to Trees or Woods
- Back and Front Yard
- Property is in excellent condition
- Property is zoned 372
HOA Fees
- $71 Monthly HOA Fees
Parking
- 2 Car Direct Access Garage
- 4 Driveway Spaces
- Electric Vehicle Home Charger
- Side Facing Garage
- Garage Door Opener
Home Design
- Transitional Architecture
- Slab Foundation
- Shingle Roof
- Aluminum Siding
- Stucco
Interior Spaces
- Property has 3 Levels
- Curved or Spiral Staircase
- Dual Staircase
- Built-In Features
- Chair Railings
- Crown Molding
- Ceiling Fan
- Recessed Lighting
- 2 Fireplaces
- Fireplace With Glass Doors
- Fireplace Mantel
- Gas Fireplace
- Window Treatments
- Double Door Entry
- French Doors
- Family Room Off Kitchen
- Living Room
- Formal Dining Room
- Den
- Recreation Room
- Workshop
- Storage Room
- Views of Woods
- Natural lighting in basement
- Attic
Kitchen
- Second Kitchen
- Breakfast Area or Nook
- Eat-In Kitchen
- Butlers Pantry
- Double Oven
- Down Draft Cooktop
- Built-In Microwave
- ENERGY STAR Qualified Refrigerator
- ENERGY STAR Qualified Dishwasher
- Kitchen Island
- Upgraded Countertops
- Disposal
- Instant Hot Water
Flooring
- Wood
- Partially Carpeted
- Ceramic Tile
Bedrooms and Bathrooms
- En-Suite Primary Bedroom
- En-Suite Bathroom
- Walk-In Closet
- Hydromassage or Jetted Bathtub
- Walk-in Shower
Laundry
- Laundry Room
- Laundry on main level
- Front Loading Dryer
- ENERGY STAR Qualified Washer
Home Security
- Home Security System
- Exterior Cameras
- Carbon Monoxide Detectors
Outdoor Features
- Pipestem Lot
- Lake Privileges
- Deck
- Patio
- Exterior Lighting
Schools
- Aldrin Elementary School
- Herndon High School
Utilities
- Forced Air Heating and Cooling System
- Humidifier
- Tankless Water Heater
Additional Features
- Energy-Efficient Windows
- Property is near a park
Listing and Financial Details
- Tax Lot 4
- Assessor Parcel Number 0171 08080004
Community Details
Overview
- Reston Association
- Reston Subdivision
Recreation
- Tennis Courts
- Community Basketball Court
- Community Playground
- Lap or Exercise Community Pool
- Jogging Path
- Bike Trail
Ownership History
Purchase Details
Home Financials for this Owner
Home Financials are based on the most recent Mortgage that was taken out on this home.Purchase Details
Home Financials for this Owner
Home Financials are based on the most recent Mortgage that was taken out on this home.Purchase Details
Purchase Details
Home Financials for this Owner
Home Financials are based on the most recent Mortgage that was taken out on this home.Purchase Details
Home Financials for this Owner
Home Financials are based on the most recent Mortgage that was taken out on this home.Purchase Details
Home Financials for this Owner
Home Financials are based on the most recent Mortgage that was taken out on this home.Purchase Details
Similar Homes in the area
Home Values in the Area
Average Home Value in this Area
Purchase History
| Date | Type | Sale Price | Title Company |
|---|---|---|---|
| Deed | $1,597,500 | First American Title | |
| Deed | $1,597,500 | First American Title | |
| Bargain Sale Deed | $1,022,775 | Walker Title Llc | |
| Deed | -- | -- | |
| Warranty Deed | $1,000,000 | -- | |
| Deed | $585,000 | -- | |
| Deed | $532,865 | -- | |
| Deed | $118,000 | -- |
Mortgage History
| Date | Status | Loan Amount | Loan Type |
|---|---|---|---|
| Open | $747,500 | New Conventional | |
| Closed | $747,500 | New Conventional | |
| Previous Owner | $792,000 | New Conventional | |
| Previous Owner | $813,000 | New Conventional | |
| Previous Owner | $818,220 | New Conventional | |
| Previous Owner | $200,000 | Credit Line Revolving | |
| Previous Owner | $779,146 | VA | |
| Previous Owner | $806,500 | VA | |
| Previous Owner | $800,000 | New Conventional | |
| Previous Owner | $800,000 | New Conventional | |
| Previous Owner | $468,000 | New Conventional | |
| Previous Owner | $426,200 | No Value Available |
Property History
| Date | Event | Price | Change | Sq Ft Price |
|---|---|---|---|---|
| 02/07/2025 02/07/25 | Sold | $1,597,500 | +3.1% | $275 / Sq Ft |
| 01/12/2025 01/12/25 | Pending | -- | -- | -- |
| 01/09/2025 01/09/25 | For Sale | $1,549,000 | +51.5% | $267 / Sq Ft |
| 10/10/2018 10/10/18 | Sold | $1,022,775 | -3.7% | $176 / Sq Ft |
| 08/05/2018 08/05/18 | Pending | -- | -- | -- |
| 07/18/2018 07/18/18 | Price Changed | $1,062,000 | -1.0% | $183 / Sq Ft |
| 06/04/2018 06/04/18 | For Sale | $1,073,000 | -- | $185 / Sq Ft |
Tax History Compared to Growth
Tax History
| Year | Tax Paid | Tax Assessment Tax Assessment Total Assessment is a certain percentage of the fair market value that is determined by local assessors to be the total taxable value of land and additions on the property. | Land | Improvement |
|---|---|---|---|---|
| 2024 | $15,815 | $1,311,920 | $453,000 | $858,920 |
| 2023 | $14,144 | $1,203,200 | $453,000 | $750,200 |
| 2022 | $13,338 | $1,120,350 | $433,000 | $687,350 |
| 2021 | $12,267 | $1,005,110 | $393,000 | $612,110 |
| 2020 | $11,875 | $965,070 | $393,000 | $572,070 |
| 2019 | $11,752 | $955,070 | $383,000 | $572,070 |
| 2018 | $11,580 | $1,006,940 | $383,000 | $623,940 |
| 2017 | $12,093 | $1,001,050 | $383,000 | $618,050 |
| 2016 | $12,068 | $1,001,050 | $383,000 | $618,050 |
| 2015 | $11,526 | $991,050 | $373,000 | $618,050 |
| 2014 | $11,723 | $1,010,160 | $373,000 | $637,160 |
Agents Affiliated with this Home
-
C
Seller's Agent in 2025
Carissa Barry
Orchid Realty, LLC
(202) 363-2255
1 in this area
2 Total Sales
-

Buyer's Agent in 2025
Alexander Bracke
Real Broker, LLC
(571) 393-1082
8 in this area
201 Total Sales
-

Seller's Agent in 2018
Meg Ross
KW Metro Center
(703) 447-0970
51 Total Sales
Map
Source: Bright MLS
MLS Number: VAFX2212454
APN: 0171-08080004
- 12111 Walnut Branch Rd
- 1690 Sierra Woods Ct
- 1610 Sierra Woods Dr
- 12028 Walnut Branch Rd
- 1617 Purple Sage Dr
- 1705 Sundance Dr
- 761 Cordell Way
- 114 Herndon Mill Cir
- 112 Monroe Mills Ln
- 11908 Moss Point Ln
- 12016 Creekbend Dr
- 1712 Lake Shore Crest Dr Unit 14
- 1705 Lake Shore Crest Dr Unit 25
- 1701 Lake Shore Crest Dr Unit 11
- 11900 Fieldthorn Ct
- 1716 Lake Shore Crest Dr Unit 33
- 1720 Lake Shore Crest Dr Unit 34
- 1653 Fieldthorn Dr
- 1526 Poplar Grove Dr
- 1711 Blue Flint Ct
