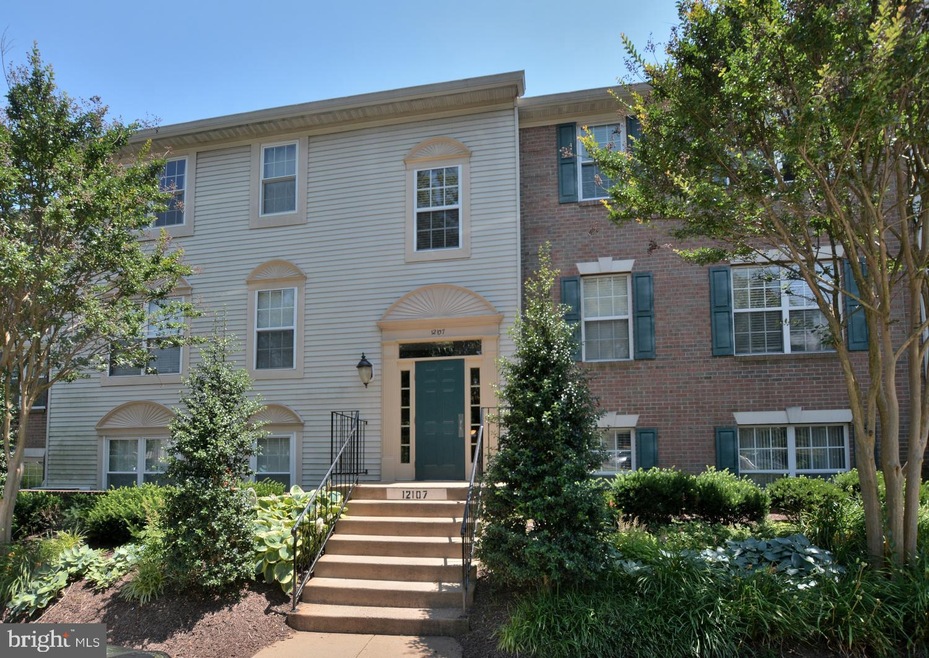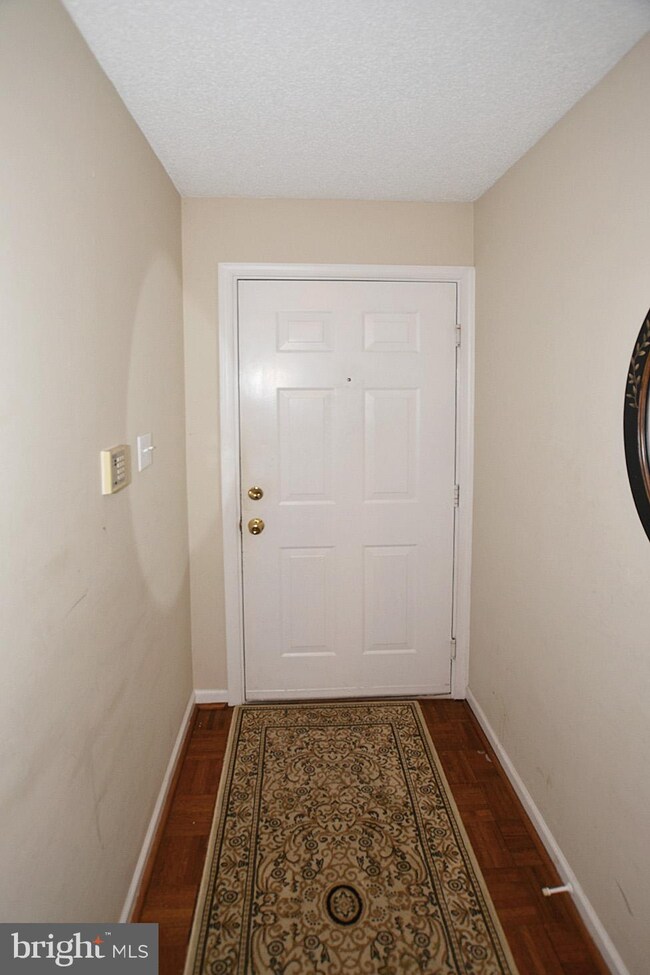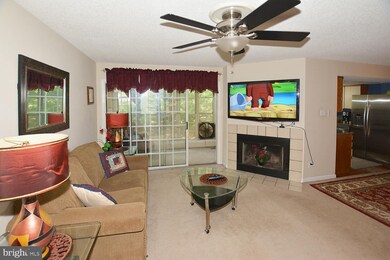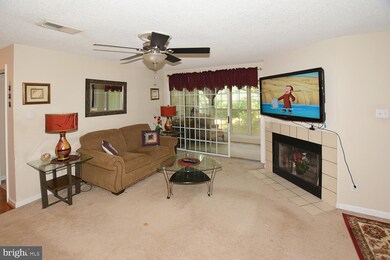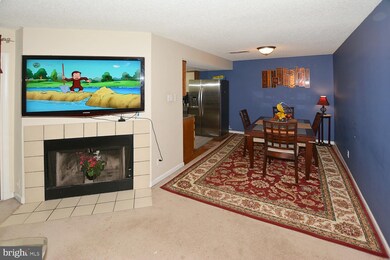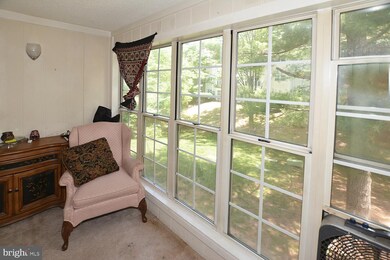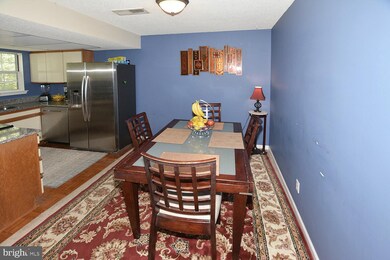
12107 Green Ledge Ct Unit 202 Fairfax, VA 22033
Highlights
- Fitness Center
- Open Floorplan
- Wood Flooring
- Waples Mill Elementary School Rated A-
- Contemporary Architecture
- 1 Fireplace
About This Home
As of August 2020LOCATED IN POPULAR PENDERBROOK. CLOSE TO NEARBY SHOPPING AS WELL AS ROUTE 66, THE FAIRFAX COUNTY PARKWAY, THE METRO, THE RESTON TOWN CENTER, THE DULLES TOLL ROAD AND DULLES INTERNATIONAL AIRPORT. OPEN FLOOR PLAN FEATURES LIVING ROOM WITH FIREPLACE AND HUNTER CEILING FAN, LIGHT-FILLED SUNROOM WITH WINDOW WALL, FORMAL DINING ROOM AND KITCHEN WITH GRANITE COUNTERTOPS, OAK-TRIMMED CABINETRY AND FULL ARRAY OF STAINLESS STEEL SAMSUNG APPLIANCES. LARGE MASTER SUITE AFFORDS SEPARATE HIS & HER CLOSETS (ONE IS A WALK-IN) AND ADJOINING PRIVATE BATH. ADDITIONALLY, THERE ARE TWO ADDITIONAL BEDROOMS, FULL GUEST BATH AND LAUNDRY FACILITIES.
Last Agent to Sell the Property
KW Metro Center License #BR40000087 Listed on: 07/01/2020

Last Buyer's Agent
Jeffrey Materna
Vintage Ridge Realty
Property Details
Home Type
- Condominium
Est. Annual Taxes
- $3,162
Year Built
- Built in 1987
Lot Details
- Property is in average condition
HOA Fees
Home Design
- Contemporary Architecture
- Vinyl Siding
Interior Spaces
- 1,064 Sq Ft Home
- Property has 1 Level
- Open Floorplan
- Ceiling height of 9 feet or more
- Ceiling Fan
- 1 Fireplace
- Double Pane Windows
- Sliding Doors
- Living Room
- Formal Dining Room
- Sun or Florida Room
Kitchen
- Electric Oven or Range
- Built-In Microwave
- Ice Maker
- Dishwasher
- Stainless Steel Appliances
- Upgraded Countertops
- Disposal
Flooring
- Wood
- Carpet
Bedrooms and Bathrooms
- 3 Main Level Bedrooms
- En-Suite Primary Bedroom
- En-Suite Bathroom
- Walk-In Closet
- 2 Full Bathrooms
- Bathtub with Shower
Laundry
- Laundry on main level
- Dryer
- Washer
Parking
- 1 Open Parking Space
- 1 Parking Space
- Parking Lot
- 1 Assigned Parking Space
Schools
- Waples Mill Elementary School
- Franklin Middle School
- Oakton High School
Utilities
- Central Air
- Heat Pump System
- Electric Water Heater
Listing and Financial Details
- Assessor Parcel Number 0463 15 0053
Community Details
Overview
- Association fees include common area maintenance, exterior building maintenance, road maintenance, reserve funds, snow removal, trash, water
- Low-Rise Condominium
- Heights At Penderbrook Subdivision, Pinehurst Floorplan
Amenities
- Common Area
Recreation
- Tennis Courts
- Community Playground
- Fitness Center
- Community Pool
Similar Homes in Fairfax, VA
Home Values in the Area
Average Home Value in this Area
Property History
| Date | Event | Price | Change | Sq Ft Price |
|---|---|---|---|---|
| 06/02/2025 06/02/25 | For Sale | $429,900 | 0.0% | $404 / Sq Ft |
| 09/28/2020 09/28/20 | Rented | $1,995 | 0.0% | -- |
| 09/18/2020 09/18/20 | Price Changed | $1,995 | -5.0% | $2 / Sq Ft |
| 09/08/2020 09/08/20 | Price Changed | $2,100 | -4.5% | $2 / Sq Ft |
| 08/27/2020 08/27/20 | Price Changed | $2,200 | +4.8% | $2 / Sq Ft |
| 08/09/2020 08/09/20 | For Rent | $2,100 | 0.0% | -- |
| 08/07/2020 08/07/20 | Sold | $310,000 | -3.1% | $291 / Sq Ft |
| 07/29/2020 07/29/20 | For Sale | $320,000 | 0.0% | $301 / Sq Ft |
| 07/09/2020 07/09/20 | Pending | -- | -- | -- |
| 07/01/2020 07/01/20 | For Sale | $320,000 | +23.1% | $301 / Sq Ft |
| 04/03/2013 04/03/13 | Sold | $260,000 | -1.8% | $244 / Sq Ft |
| 02/26/2013 02/26/13 | Pending | -- | -- | -- |
| 02/21/2013 02/21/13 | For Sale | $264,900 | +1.9% | $249 / Sq Ft |
| 02/21/2013 02/21/13 | Off Market | $260,000 | -- | -- |
Tax History Compared to Growth
Agents Affiliated with this Home
-
J
Seller's Agent in 2020
Jeffrey Materna
Vintage Ridge Realty
-
Sonia Iqbal

Seller's Agent in 2020
Sonia Iqbal
KW Metro Center
(703) 209-0702
3 in this area
90 Total Sales
-
Hon McBride

Seller Co-Listing Agent in 2020
Hon McBride
Samson Properties
(703) 927-5704
7 in this area
41 Total Sales
-
Munir Ahmed

Seller Co-Listing Agent in 2020
Munir Ahmed
KW Metro Center
(703) 220-3040
2 in this area
21 Total Sales
-
Loren Maughlin
L
Seller's Agent in 2013
Loren Maughlin
RE/MAX
(703) 946-7106
8 Total Sales
-
Asha Vardan

Buyer's Agent in 2013
Asha Vardan
Samson Properties
(703) 581-2409
1 Total Sale
Map
Source: Bright MLS
MLS Number: VAFX1138618
- 12160 Penderview Terrace Unit 1103
- 3803 Green Ridge Ct Unit 301
- 12152 Penderview Terrace Unit 1322
- 12012 Golf Ridge Ct Unit 374
- 12106 Green Leaf Ct Unit 102
- 12009 Golf Ridge Ct Unit 101
- 12000 Golf Ridge Ct Unit 102
- 3901 Golf Tee Ct Unit 301
- 3909 Penderview Dr Unit 1923
- 12106 Greenway Ct Unit 302
- 12116 Greenway Ct Unit 302
- 12153 Penderview Ln Unit 2001
- 3916 Penderview Dr Unit 435
- 12015 Johns Place
- 4100L Monument Ct Unit 302
- 3723 W Ox Rd
- 12220 Apple Orchard Ct
- 12023 Wayland St
- 3927 Fair Ridge Dr Unit 305
- 3927 Fair Ridge Dr Unit 307
