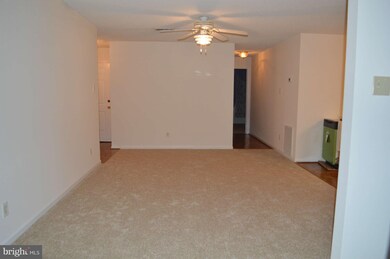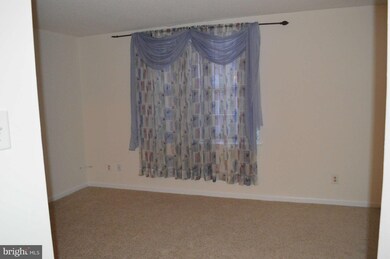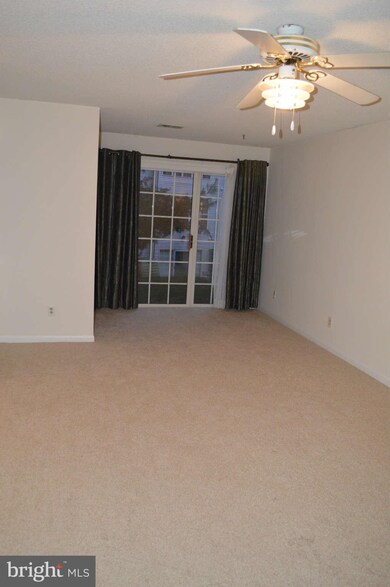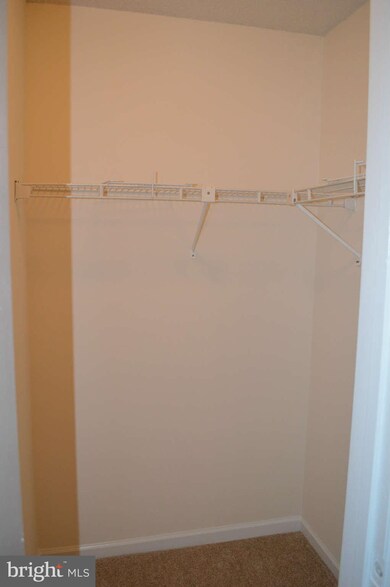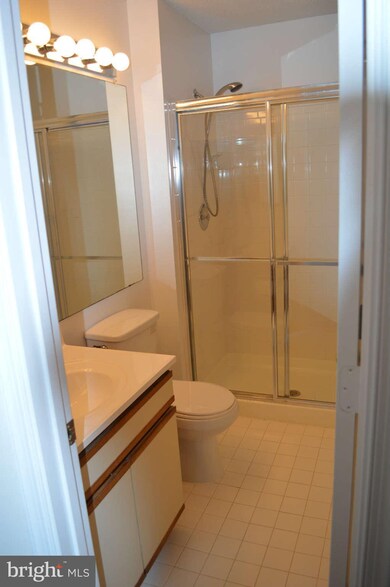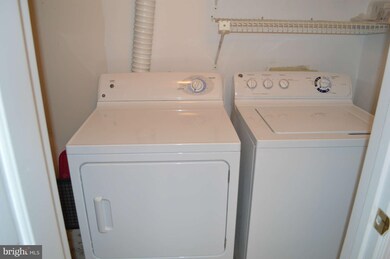
12107 Greenway Ct Unit 195 Fairfax, VA 22033
Highlights
- Golf Club
- Fitness Center
- Golf Course View
- Waples Mill Elementary School Rated A-
- In Ground Pool
- Colonial Architecture
About This Home
As of June 2013BEAUTIFULLY MAINTAINED 2BED 2BATH CONDO IN THE SOUGHT AFTER PENDERBROOK NEIGHBORHOOD. NEW APPLIANCES, NEW HEAT PUMP, NEW WASHER, NEW CARPET&PAINT. GREAT LOCATION NEAR RTE50, RTE66, FAIR OAKS MALL, FAIRFAX CORNER, GOVERNMENT CTR., GROCERIES, CINEMA, RESTAURANTS ETC. NEIGHBORHOOD DISCOUNTED GOLF, SWIMMING POOL, TENNIS, TOT LOTS, BASKETBALL, JOGGING TRAILS. WALK OUT LEVEL TO GRASS COMMON AREA.
Last Agent to Sell the Property
David Frutchey
National Realty, LLC Listed on: 04/05/2013
Property Details
Home Type
- Condominium
Est. Annual Taxes
- $1,925
Year Built
- Built in 1988
Lot Details
- East Facing Home
- Property is in very good condition
HOA Fees
- $208 Monthly HOA Fees
Property Views
- Golf Course
- Woods
- Garden
Home Design
- Colonial Architecture
- Block Foundation
- Asphalt Roof
- Vinyl Siding
Interior Spaces
- 940 Sq Ft Home
- Property has 1 Level
- Open Floorplan
- Built-In Features
- Ceiling Fan
- Window Treatments
- Entrance Foyer
- Family Room
- Storage Room
- Utility Room
- Wood Flooring
Kitchen
- Electric Oven or Range
- Microwave
- Ice Maker
- Dishwasher
- Disposal
Bedrooms and Bathrooms
- 2 Main Level Bedrooms
- En-Suite Primary Bedroom
- En-Suite Bathroom
- 2 Full Bathrooms
Laundry
- Laundry Room
- Dryer
- Washer
Parking
- Parking Space Number Location: 155
- Parking Storage or Cabinetry
- 1 Assigned Parking Space
Outdoor Features
- In Ground Pool
- Playground
Utilities
- Heat Pump System
- Vented Exhaust Fan
- Underground Utilities
- Electric Water Heater
- Cable TV Available
Listing and Financial Details
- Assessor Parcel Number 46-1-26- -195
Community Details
Overview
- Association fees include exterior building maintenance, lawn maintenance, management, insurance, pool(s), recreation facility, reserve funds, road maintenance, sewer, trash
- Low-Rise Condominium
- Heights At Pende Community
- Heights At Penderbrook Subdivision
- The community has rules related to parking rules
Amenities
- Picnic Area
- Common Area
- Community Center
- Community Storage Space
Recreation
- Golf Club
- Golf Course Membership Available
- Tennis Courts
- Community Basketball Court
- Community Playground
- Fitness Center
- Community Pool
- Pool Membership Available
- Putting Green
- Jogging Path
- Bike Trail
Pet Policy
- Pets Allowed
Ownership History
Purchase Details
Purchase Details
Home Financials for this Owner
Home Financials are based on the most recent Mortgage that was taken out on this home.Purchase Details
Home Financials for this Owner
Home Financials are based on the most recent Mortgage that was taken out on this home.Purchase Details
Home Financials for this Owner
Home Financials are based on the most recent Mortgage that was taken out on this home.Similar Homes in Fairfax, VA
Home Values in the Area
Average Home Value in this Area
Purchase History
| Date | Type | Sale Price | Title Company |
|---|---|---|---|
| Deed | -- | -- | |
| Warranty Deed | $222,000 | -- | |
| Warranty Deed | $212,000 | -- | |
| Warranty Deed | $265,000 | -- |
Mortgage History
| Date | Status | Loan Amount | Loan Type |
|---|---|---|---|
| Previous Owner | $209,790 | FHA | |
| Previous Owner | $212,000 | New Conventional |
Property History
| Date | Event | Price | Change | Sq Ft Price |
|---|---|---|---|---|
| 05/29/2020 05/29/20 | Rented | $1,700 | 0.0% | -- |
| 05/27/2020 05/27/20 | Off Market | $1,700 | -- | -- |
| 05/23/2020 05/23/20 | For Rent | $1,700 | +3.0% | -- |
| 08/11/2016 08/11/16 | Rented | $1,650 | 0.0% | -- |
| 08/09/2016 08/09/16 | Under Contract | -- | -- | -- |
| 07/08/2016 07/08/16 | For Rent | $1,650 | +3.1% | -- |
| 05/12/2016 05/12/16 | Rented | $1,600 | +3.2% | -- |
| 05/03/2016 05/03/16 | Under Contract | -- | -- | -- |
| 08/04/2015 08/04/15 | For Rent | $1,550 | 0.0% | -- |
| 08/04/2013 08/04/13 | Rented | $1,550 | -99.3% | -- |
| 08/02/2013 08/02/13 | Under Contract | -- | -- | -- |
| 06/17/2013 06/17/13 | Sold | $222,000 | 0.0% | $236 / Sq Ft |
| 06/17/2013 06/17/13 | For Rent | $1,600 | 0.0% | -- |
| 06/06/2013 06/06/13 | Pending | -- | -- | -- |
| 05/20/2013 05/20/13 | Price Changed | $239,900 | 0.0% | $255 / Sq Ft |
| 05/20/2013 05/20/13 | For Sale | $239,900 | +2.1% | $255 / Sq Ft |
| 04/16/2013 04/16/13 | Pending | -- | -- | -- |
| 04/05/2013 04/05/13 | For Sale | $235,000 | -- | $250 / Sq Ft |
Tax History Compared to Growth
Tax History
| Year | Tax Paid | Tax Assessment Tax Assessment Total Assessment is a certain percentage of the fair market value that is determined by local assessors to be the total taxable value of land and additions on the property. | Land | Improvement |
|---|---|---|---|---|
| 2024 | $3,590 | $309,850 | $62,000 | $247,850 |
| 2023 | $3,395 | $300,830 | $60,000 | $240,830 |
| 2022 | $3,185 | $278,550 | $56,000 | $222,550 |
| 2021 | $3,084 | $262,780 | $53,000 | $209,780 |
| 2020 | $2,853 | $241,080 | $48,000 | $193,080 |
| 2019 | $2,831 | $239,170 | $48,000 | $191,170 |
| 2018 | $2,623 | $228,070 | $46,000 | $182,070 |
| 2017 | $2,675 | $230,370 | $46,000 | $184,370 |
| 2016 | $2,566 | $221,510 | $44,000 | $177,510 |
| 2015 | $2,523 | $226,030 | $45,000 | $181,030 |
| 2014 | $2,374 | $213,240 | $43,000 | $170,240 |
Agents Affiliated with this Home
-
Dev Ruchandani

Seller's Agent in 2020
Dev Ruchandani
Tunell Realty, LLC
(202) 297-4414
29 Total Sales
-
Aman Randhawa

Seller Co-Listing Agent in 2016
Aman Randhawa
Samson Properties
(703) 945-7378
1 in this area
62 Total Sales
-
Sasha Casas

Buyer's Agent in 2016
Sasha Casas
Samson Properties
(703) 229-7274
10 Total Sales
-
Peter Samaan

Buyer's Agent in 2016
Peter Samaan
Samson Properties
(703) 568-3009
5 in this area
102 Total Sales
-
D
Seller's Agent in 2013
David Frutchey
National Realty, LLC
-

Buyer's Agent in 2013
Kathleen Mcphilomy
Weichert Corporate
(703) 938-6070
Map
Source: Bright MLS
MLS Number: 1003435582
APN: 0461-26-0195
- 12106 Greenway Ct Unit 302
- 12116 Greenway Ct Unit 302
- 12107 Green Ledge Ct Unit 202
- 12160 Penderview Terrace Unit 1103
- 3803 Green Ridge Ct Unit 301
- 12012 Golf Ridge Ct Unit 374
- 12000 Golf Ridge Ct Unit 102
- 3909 Penderview Dr Unit 1923
- 3901 Golf Tee Ct Unit 301
- 3723 W Ox Rd
- 12012 Ridge Knoll Dr Unit 7
- 3916 Penderview Dr Unit 435
- 3801 Ridge Knoll Ct Unit 206A
- 12153 Penderview Ln Unit 2001
- 12023 Wayland St
- 3811 Rainier Dr
- 3927 Fair Ridge Dr Unit 305
- 12363 Azure Ln Unit 42
- 12015 Johns Place
- 4100K Monument Ct Unit 304

