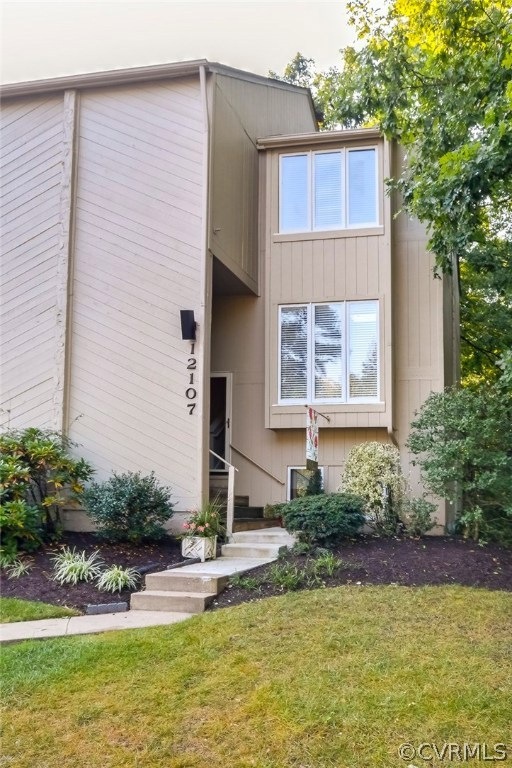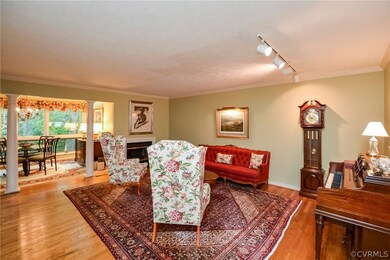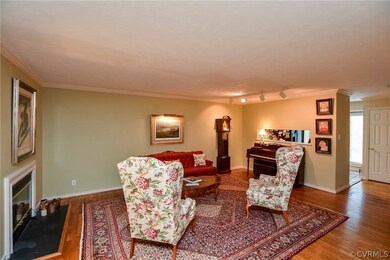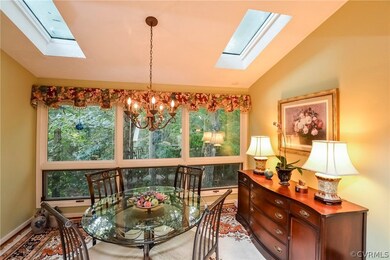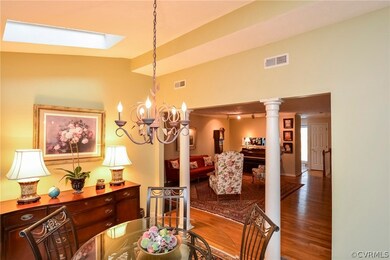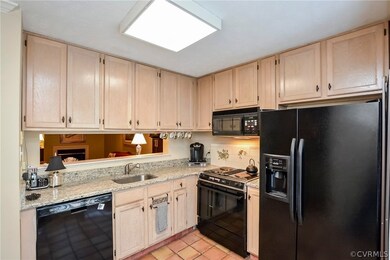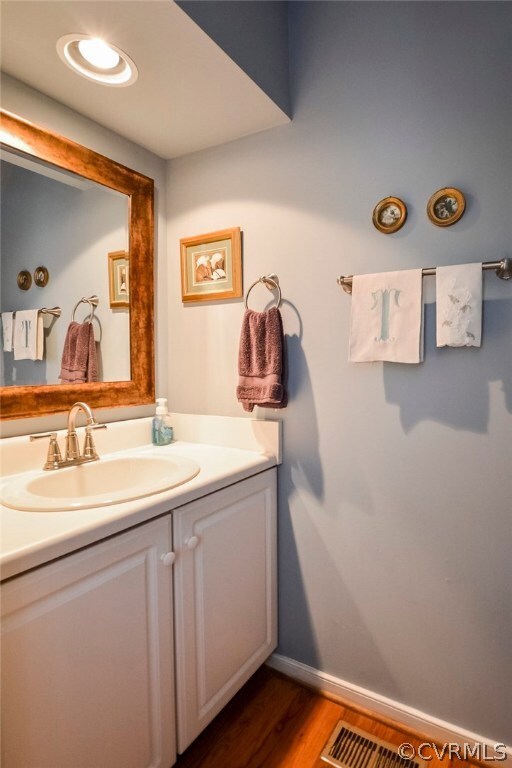
12107 Shore View Dr Unit 12107 Henrico, VA 23233
Foxhall NeighborhoodEstimated Value: $342,000 - $370,913
Highlights
- Concrete Pool
- Wooded Lot
- Wood Flooring
- Nuckols Farm Elementary School Rated A-
- Transitional Architecture
- 2 Fireplaces
About This Home
As of October 2015Unique 3 level END UNIT home offers 3 bedrooms each with it's own full bath. It is one of 12 homes with an additional 10 x 12 Dining/Sitting Room plus the only home with a 10 x 12 Sun Room overlook private wooded lot. Main level Family room with fireplace and pass thru to the sunny kitchen with bay window, granite counters and pantry and vaulted dining/sitting room overlooking the woods. Second Level with two masters each with full baths one with Jacuzzi jetted tub. Lower level features a bedroom with a full bath 2nd family room with fireplace, wet bar and access to the Sun Room. Carpet, pad and granite installed in 2014. Perfect for roommates or possible teen/in-law suite. Short walk to the pool and lake along with lake privileges to Wild Lake. Minutes to the interstates, shopping, restaurants and schools. Immaculate and move in ready.
Last Agent to Sell the Property
RE/MAX Commonwealth License #0225029459 Listed on: 09/10/2015

Townhouse Details
Home Type
- Townhome
Est. Annual Taxes
- $1,648
Year Built
- Built in 1990
Lot Details
- 2,853 Sq Ft Lot
- Wooded Lot
HOA Fees
- $215 Monthly HOA Fees
Parking
- Assigned Parking
Home Design
- Transitional Architecture
- Brick Exterior Construction
- Composition Roof
- Wood Siding
Interior Spaces
- 2,236 Sq Ft Home
- 3-Story Property
- Wet Bar
- Ceiling Fan
- Skylights
- 2 Fireplaces
- Wood Burning Fireplace
- Fireplace Features Masonry
- Bay Window
- Separate Formal Living Room
Kitchen
- Electric Cooktop
- Microwave
- Dishwasher
- Disposal
Flooring
- Wood
- Carpet
- Tile
Bedrooms and Bathrooms
- 3 Bedrooms
- En-Suite Primary Bedroom
- Walk-In Closet
Finished Basement
- Heated Basement
- Walk-Out Basement
Home Security
Pool
- Concrete Pool
- In Ground Pool
- Fence Around Pool
Outdoor Features
- Patio
- Shed
- Stoop
Schools
- Nuckols Farm Elementary School
- Pocahontas Middle School
- Godwin High School
Utilities
- Central Air
- Heat Pump System
Listing and Financial Details
- Tax Lot 1
- Assessor Parcel Number 732-756-6678
Community Details
Overview
- Bay Cove Subdivision
Recreation
- Community Pool
Additional Features
- Common Area
- Storm Doors
Ownership History
Purchase Details
Home Financials for this Owner
Home Financials are based on the most recent Mortgage that was taken out on this home.Purchase Details
Home Financials for this Owner
Home Financials are based on the most recent Mortgage that was taken out on this home.Similar Homes in Henrico, VA
Home Values in the Area
Average Home Value in this Area
Purchase History
| Date | Buyer | Sale Price | Title Company |
|---|---|---|---|
| Collins Victoria T | $195,000 | Attorney | |
| Thompson Paul S | $129,000 | -- |
Mortgage History
| Date | Status | Borrower | Loan Amount |
|---|---|---|---|
| Open | Collins Victoria T | $156,000 | |
| Previous Owner | Thompson Paul S | $122,550 |
Property History
| Date | Event | Price | Change | Sq Ft Price |
|---|---|---|---|---|
| 10/30/2015 10/30/15 | Sold | $195,000 | +0.1% | $87 / Sq Ft |
| 09/14/2015 09/14/15 | Pending | -- | -- | -- |
| 09/10/2015 09/10/15 | For Sale | $194,900 | -- | $87 / Sq Ft |
Tax History Compared to Growth
Tax History
| Year | Tax Paid | Tax Assessment Tax Assessment Total Assessment is a certain percentage of the fair market value that is determined by local assessors to be the total taxable value of land and additions on the property. | Land | Improvement |
|---|---|---|---|---|
| 2025 | $2,743 | $301,800 | $80,300 | $221,500 |
| 2024 | $2,743 | $292,200 | $74,900 | $217,300 |
| 2023 | $2,484 | $292,200 | $74,900 | $217,300 |
| 2022 | $2,171 | $255,400 | $64,200 | $191,200 |
| 2021 | $1,969 | $214,300 | $42,800 | $171,500 |
| 2020 | $1,864 | $214,300 | $42,800 | $171,500 |
| 2019 | $1,836 | $211,000 | $42,800 | $168,200 |
| 2018 | $1,801 | $207,000 | $38,500 | $168,500 |
| 2017 | $1,700 | $195,400 | $38,500 | $156,900 |
| 2016 | $1,648 | $189,400 | $34,200 | $155,200 |
| 2015 | $1,576 | $189,400 | $34,200 | $155,200 |
| 2014 | $1,576 | $181,100 | $34,200 | $146,900 |
Agents Affiliated with this Home
-
Beverly Bailey

Seller's Agent in 2015
Beverly Bailey
RE/MAX
(804) 690-1157
6 in this area
113 Total Sales
-
Donna Austin

Buyer's Agent in 2015
Donna Austin
Austin Properties Inc
(804) 402-4537
12 Total Sales
Map
Source: Central Virginia Regional MLS
MLS Number: 1524809
APN: 732-756-6678
- 12125 Shore View Dr
- 12604 Hidden Oaks Ln
- 12255 Shore View Dr
- 2703 Main Sail Ct
- 2639 Kleindale Dr
- 2619 Quarterpath Place
- 2616 Quarterpath Place
- 12003 Warrington Ct
- 12624 Amber Terrace
- 511 Munson Woods Walk
- 11905 Glen Gary Ct
- 2750 Old Point Dr
- 2730 Dalkeith Dr
- 12829 Church Rd
- 2619 Adamo Ct
- 12503 Winchester Green Ct
- 4306 Weaver Brook Rd Unit B
- 12262 Church Rd
- 2615 Towngate Ct
- 12307 Frisco Dr
- 12107 Shore View Dr
- 12107 Shore View Dr Unit 12107
- 12105 Shore View Dr
- 12105 Shore View Dr Unit 12105
- 12103 Shore View Dr
- 12111 Shore View Dr
- 12101 Shore View Dr
- 12113 Shore View Dr
- 12115 Shore View Dr
- 12021 Shore View Dr
- 12021 Shore View Dr Unit 12021
- 12117 Shore View Dr
- 12117 Shore View Dr Unit 12117
- 12117 Shore View Dr Unit None
- 12651 Church Rd
- 12019 Shore View Dr
- 12017 Shore View Dr
- 12017 Shore View Dr Unit 12017
- 12017 Shore View Dr
- 12017 Shore View Dr Unit 12107
