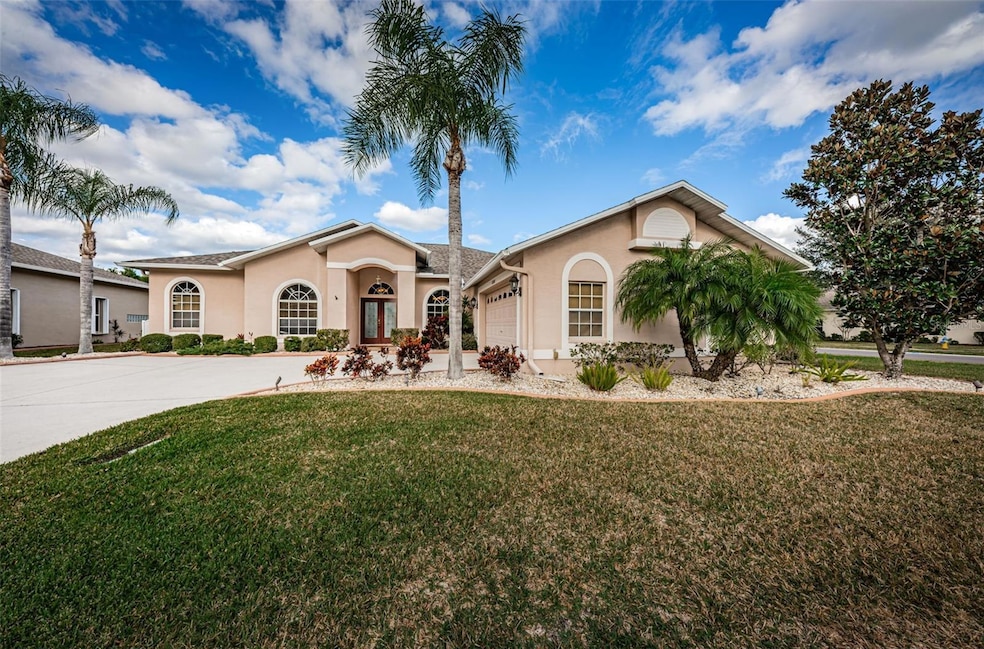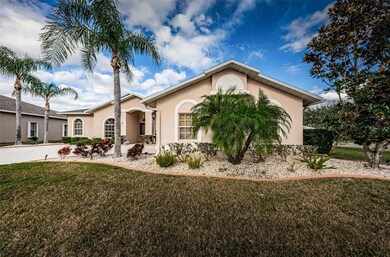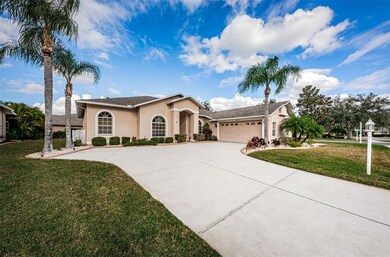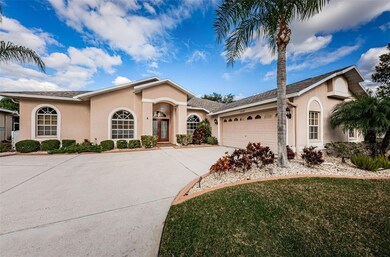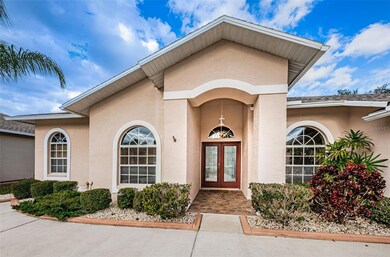
12107 Walstone Ct Trinity, FL 34655
Highlights
- Golf Course Community
- Senior Community
- Open Floorplan
- Fitness Center
- Gated Community
- Clubhouse
About This Home
As of February 2024Just move right in!! 3 Bedrooms, 2 Full Bathrooms, Office/Den and an Oversized 2 1/2 Garage. Once you arrive there is lush landscaping w/curbing & lighting and double door entry w/glass inserts for natural light. As you enter you have soaring lace ceilings & crown molding throughout and 18" tile flooring set on a diagonal pattern in the main traffic areas. The great room has double tray ceiling w/rope lighting, carpet, tropical ceiling fan and triple slider to the lanai. The dining room has carpet & plenty of room for all your pieces. This kitchen features cognac maple cabinets w/pullout shelves, crown molding, under and above cabinet lighting, commercial hood vent over the induction cooktop, granite counters, decorative mural backsplash, pantry cabinet w/pullout shelves, wall oven & microwave, spice rack cabinet, pot draws, glass front cabinets w/lighting, stainless steel appliances and a fabulous island w/sink, beverage refrigerator, pendant lighting and a wonderful breakfast nook area. Just off the foyer you have an office or den w/tile flooring and ceiling fan. Down a hallway w/linen closet there are two generous sized guest bedrooms w/carpet & ceiling fans plus the guest bath has vanity w/granite counter, tub w/shower. The primary bedroom has two walk in closets, carpet, ceiling fan and sliders to the lanai. A pocket door leads you to the primary bath that has a vanity w/dual sink, make up vanity all with granite counters, linen closet, linen cabinet, toilet closet and a walk in shower. The laundry room has plenty of cabinets, washer & dryer and built in ironing board. The oversized 2 1/2 garage has pulldown staircase, utility sink & shelves for storage. You will enjoy entertaining your guests out on the large extended lanai w/ceiling fan and tile flooring. Newer items are roof 2023, water softener 2020, washer & dryer 2019. This community offers many events & social activities that your social calendar will always be full! There is a club house w/restaurant & lounge, performing arts center, heated pool & spa, card & game room, computer & library room, arts & craft room, tennis courts, pavilion w/picnic tables & grills, bocce, shuffleboard & horseshoes. Close by to area restaurants & shopping. Room Feature: Linen Closet In Bath (Primary Bathroom).
Last Agent to Sell the Property
BHHS FLORIDA PROPERTIES GROUP Brokerage Phone: 727-847-4444 License #686219 Listed on: 01/27/2024

Home Details
Home Type
- Single Family
Est. Annual Taxes
- $5,277
Year Built
- Built in 2004
Lot Details
- 0.28 Acre Lot
- Street terminates at a dead end
- South Facing Home
- Mature Landscaping
- Corner Lot
- Metered Sprinkler System
- Property is zoned MPUD
HOA Fees
- $275 Monthly HOA Fees
Parking
- 2 Car Attached Garage
- Oversized Parking
- Side Facing Garage
- Garage Door Opener
Home Design
- Florida Architecture
- Block Foundation
- Shingle Roof
- Block Exterior
- Stucco
Interior Spaces
- 2,313 Sq Ft Home
- 1-Story Property
- Open Floorplan
- Crown Molding
- Tray Ceiling
- High Ceiling
- Ceiling Fan
- Blinds
- Sliding Doors
- Great Room
- Family Room Off Kitchen
- Breakfast Room
- Formal Dining Room
- Den
- Inside Utility
Kitchen
- Eat-In Kitchen
- Built-In Oven
- Cooktop with Range Hood
- Microwave
- Dishwasher
- Stone Countertops
- Disposal
Flooring
- Carpet
- Ceramic Tile
Bedrooms and Bathrooms
- 3 Bedrooms
- Split Bedroom Floorplan
- Walk-In Closet
- 2 Full Bathrooms
Laundry
- Laundry Room
- Dryer
- Washer
Home Security
- Home Security System
- Fire and Smoke Detector
Outdoor Features
- Screened Patio
- Rain Gutters
Utilities
- Central Heating and Cooling System
- Electric Water Heater
- Water Softener
Listing and Financial Details
- Visit Down Payment Resource Website
- Tax Lot 4
- Assessor Parcel Number 17-26-33-0040-00000-0040
- $572 per year additional tax assessments
Community Details
Overview
- Senior Community
- Association fees include 24-Hour Guard, common area taxes, pool, security
- Gm Heritage Springs Association, Phone Number (727) 372-5411
- Heritage Springs Village 21 Subdivision
- Association Owns Recreation Facilities
- The community has rules related to deed restrictions, fencing, allowable golf cart usage in the community
Amenities
- Restaurant
- Clubhouse
Recreation
- Golf Course Community
- Tennis Courts
- Recreation Facilities
- Shuffleboard Court
- Fitness Center
- Community Pool
- Community Spa
Security
- Security Guard
- Gated Community
Ownership History
Purchase Details
Home Financials for this Owner
Home Financials are based on the most recent Mortgage that was taken out on this home.Purchase Details
Home Financials for this Owner
Home Financials are based on the most recent Mortgage that was taken out on this home.Purchase Details
Purchase Details
Purchase Details
Purchase Details
Purchase Details
Similar Homes in the area
Home Values in the Area
Average Home Value in this Area
Purchase History
| Date | Type | Sale Price | Title Company |
|---|---|---|---|
| Warranty Deed | $540,000 | None Listed On Document | |
| Warranty Deed | $369,900 | Attorney | |
| Interfamily Deed Transfer | -- | Attorney | |
| Interfamily Deed Transfer | -- | Attorney | |
| Warranty Deed | $207,500 | Enterprise Title Partners Lt | |
| Interfamily Deed Transfer | -- | Attorney | |
| Special Warranty Deed | $254,365 | North American Title Co |
Mortgage History
| Date | Status | Loan Amount | Loan Type |
|---|---|---|---|
| Previous Owner | $221,940 | New Conventional | |
| Previous Owner | $275,000 | New Conventional | |
| Previous Owner | $50,000 | Future Advance Clause Open End Mortgage | |
| Previous Owner | $150,000 | Unknown |
Property History
| Date | Event | Price | Change | Sq Ft Price |
|---|---|---|---|---|
| 02/09/2024 02/09/24 | Sold | $540,000 | -5.6% | $233 / Sq Ft |
| 01/30/2024 01/30/24 | Pending | -- | -- | -- |
| 01/27/2024 01/27/24 | For Sale | $571,900 | +54.6% | $247 / Sq Ft |
| 04/16/2019 04/16/19 | Sold | $369,900 | -1.3% | $160 / Sq Ft |
| 03/05/2019 03/05/19 | Pending | -- | -- | -- |
| 02/27/2019 02/27/19 | For Sale | $374,900 | -- | $162 / Sq Ft |
Tax History Compared to Growth
Tax History
| Year | Tax Paid | Tax Assessment Tax Assessment Total Assessment is a certain percentage of the fair market value that is determined by local assessors to be the total taxable value of land and additions on the property. | Land | Improvement |
|---|---|---|---|---|
| 2024 | $5,466 | $316,950 | -- | -- |
| 2023 | $5,277 | $307,720 | $70,702 | $237,018 |
| 2022 | $4,751 | $298,760 | $0 | $0 |
| 2021 | $4,650 | $290,060 | $58,494 | $231,566 |
| 2020 | $4,586 | $286,063 | $54,192 | $231,871 |
| 2019 | $3,523 | $217,790 | $0 | $0 |
| 2018 | $3,465 | $213,735 | $0 | $0 |
| 2017 | $3,451 | $213,735 | $0 | $0 |
| 2016 | $3,328 | $201,825 | $0 | $0 |
| 2015 | $3,367 | $200,422 | $0 | $0 |
| 2014 | $3,288 | $211,623 | $53,492 | $158,131 |
Agents Affiliated with this Home
-
A
Seller's Agent in 2024
Alex Stavro
BHHS FLORIDA PROPERTIES GROUP
(727) 510-5558
41 in this area
43 Total Sales
-
G
Buyer's Agent in 2024
Geraldine Holmes
CHARLES RUTENBERG REALTY INC
(727) 367-3756
4 in this area
12 Total Sales
-

Seller's Agent in 2019
Moe Mossa
SAVVY AVENUE, LLC
(888) 490-1268
1 in this area
2,766 Total Sales
-

Buyer's Agent in 2019
Vanessa Leonard
KELLER WILLIAMS REALTY- PALM H
(727) 647-2706
5 in this area
460 Total Sales
Map
Source: Stellar MLS
MLS Number: W7861441
APN: 33-26-17-0040-00000-0040
- 12136 Arron Terrace
- 1547 Winding Willow Dr
- 12352 Crestridge Loop
- 1525 Winding Willow Dr
- 1809 Westerham Loop
- 1716 Cameron Ct
- 1610 Winding Willow Dr
- 12135 Crestridge Loop
- 11802 Aintree Ct
- 1830 Cameron Ct
- 1564 Imperial Key Dr
- 12124 Lake Blvd
- 12225 Lake Blvd
- 12027 Yellow Finch Ln Unit 2
- 1215 Dustan Place
- 12523 Longstone Ct
- 1726 Hadden Hall Place
- 1338 Winding Willow Dr
- 1902 Marshberry Ct
- 11895 Crestridge Loop
