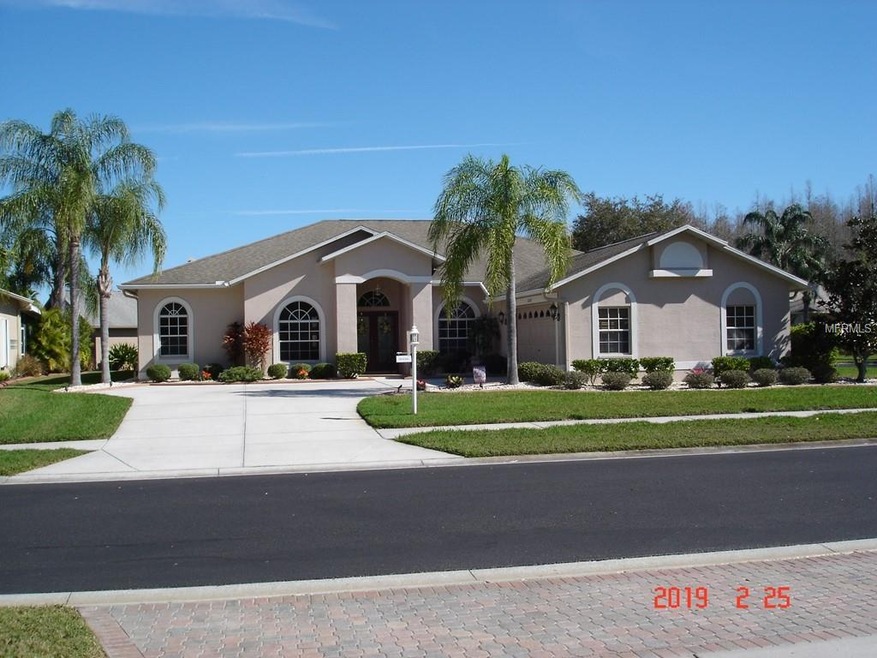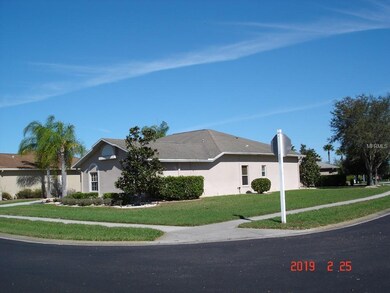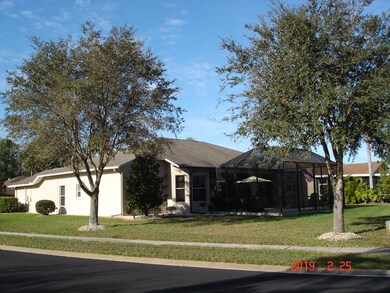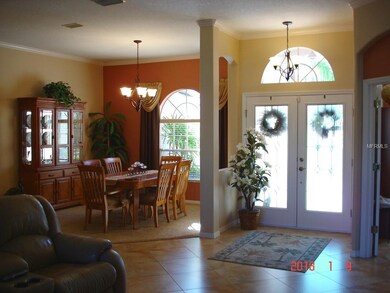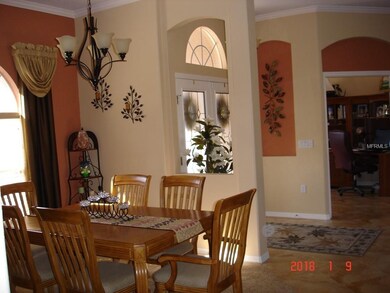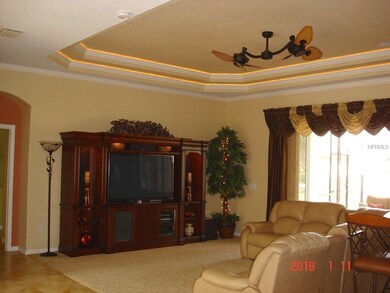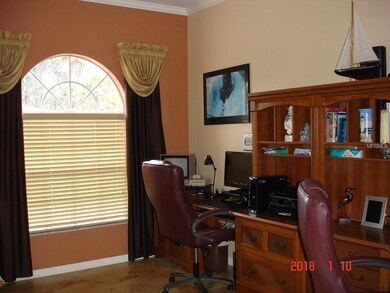
12107 Walstone Ct Trinity, FL 34655
Highlights
- Golf Course Community
- Oak Trees
- Gated Community
- Fitness Center
- Senior Community
- Open Floorplan
About This Home
As of February 2024Stunning, 3 BR, 2 Bath, + Den home in Heritage Springs Country Club over 55 gated community. The home sits on a large corner lot on a quiet private street. Features include volume ceilings, crown molding in all rooms, open-concept kitchen, great room & dining room. The great room has a double tray ceiling, tropical ceiling fan & triple sliders opening to a large covered lanai and screened in area for entertaining. Beautiful 20" diagonal porcelain floor tile is in the main traffic areas of the home. The custom-built kitchen is oversized and features Cognac maple cabinets, 36" Induction cook-top, commercial hood vent, decorator mural back-splash, a large pantry with pull-out shelving, granite counter-tops, and a large breakfast nook. Stainless steel appliances include: dishwasher, wall oven & microwave, refrigerator & under-counter beverage refrigerator. The granite top center island has extra storage. A large carpeted master bedroom has sliders to the lanai and two walk-in closets. The tiled custom master bath features double sink vanities, additional make-up vanity, two linen closets, large shower & separate water closet. There are 2 carpeted guest bedrooms with large closets. The guest bath has an upgraded sink vanity, granite countertop, and tub/shower. The laundry room has storage cabinets and a built-in ironing board. A Simpli-Safe Security Alarm system is installed. New Carrier Heat pump installed Aug2018. The following items are excluded: Washer & dryer, all TV's, & garage cabinets. Don't wait!
Home Details
Home Type
- Single Family
Est. Annual Taxes
- $3,326
Year Built
- Built in 2004
Lot Details
- 0.27 Acre Lot
- Property fronts a private road
- South Facing Home
- Corner Lot
- Oversized Lot
- Level Lot
- Irrigation
- Oak Trees
- Property is zoned MPUD
HOA Fees
- $211 Monthly HOA Fees
Parking
- 2 Car Attached Garage
- Oversized Parking
- Garage Door Opener
- Driveway
- Open Parking
- Golf Cart Parking
Home Design
- Traditional Architecture
- Slab Foundation
- Shingle Roof
- Concrete Siding
- Stucco
Interior Spaces
- 2,313 Sq Ft Home
- Open Floorplan
- Bar Fridge
- Crown Molding
- Tray Ceiling
- High Ceiling
- Ceiling Fan
- Blinds
- Drapes & Rods
- Sliding Doors
- Great Room
- Den
- Laundry in unit
Kitchen
- Eat-In Kitchen
- Built-In Convection Oven
- Cooktop with Range Hood
- Dishwasher
- Solid Surface Countertops
- Solid Wood Cabinet
- Trash Compactor
- Disposal
Flooring
- Carpet
- Porcelain Tile
- Ceramic Tile
Bedrooms and Bathrooms
- 3 Bedrooms
- Split Bedroom Floorplan
- Walk-In Closet
- 2 Full Bathrooms
- Low Flow Plumbing Fixtures
Home Security
- Security System Owned
- Security Gate
- Fire and Smoke Detector
Outdoor Features
- Covered patio or porch
- Exterior Lighting
- Rain Gutters
Utilities
- Central Heating and Cooling System
- Heat Pump System
- Thermostat
- Underground Utilities
- Electric Water Heater
- High Speed Internet
- Phone Available
- Cable TV Available
Additional Features
- Energy-Efficient Thermostat
- Property is near a golf course
Listing and Financial Details
- Down Payment Assistance Available
- Homestead Exemption
- Visit Down Payment Resource Website
- Tax Lot 4
- Assessor Parcel Number 33-26-17-0040-00000-0040
- $500 per year additional tax assessments
Community Details
Overview
- Senior Community
- Association fees include 24-hour guard, community pool, escrow reserves fund, ground maintenance, maintenance repairs, manager, pool maintenance, private road, recreational facilities
- Jeff D'amours Association, Phone Number (727) 372-5411
- Heritage Spgs Village 21 Subdivision
- The community has rules related to deed restrictions, allowable golf cart usage in the community
Amenities
- Clubhouse
Recreation
- Golf Course Community
- Tennis Courts
- Shuffleboard Court
- Fitness Center
- Community Pool
- Community Spa
Security
- Security Service
- Gated Community
Ownership History
Purchase Details
Home Financials for this Owner
Home Financials are based on the most recent Mortgage that was taken out on this home.Purchase Details
Home Financials for this Owner
Home Financials are based on the most recent Mortgage that was taken out on this home.Purchase Details
Purchase Details
Purchase Details
Purchase Details
Purchase Details
Similar Homes in the area
Home Values in the Area
Average Home Value in this Area
Purchase History
| Date | Type | Sale Price | Title Company |
|---|---|---|---|
| Warranty Deed | $540,000 | None Listed On Document | |
| Warranty Deed | $369,900 | Attorney | |
| Interfamily Deed Transfer | -- | Attorney | |
| Interfamily Deed Transfer | -- | Attorney | |
| Warranty Deed | $207,500 | Enterprise Title Partners Lt | |
| Interfamily Deed Transfer | -- | Attorney | |
| Special Warranty Deed | $254,365 | North American Title Co |
Mortgage History
| Date | Status | Loan Amount | Loan Type |
|---|---|---|---|
| Previous Owner | $221,940 | New Conventional | |
| Previous Owner | $275,000 | New Conventional | |
| Previous Owner | $50,000 | Future Advance Clause Open End Mortgage | |
| Previous Owner | $150,000 | Unknown |
Property History
| Date | Event | Price | Change | Sq Ft Price |
|---|---|---|---|---|
| 02/09/2024 02/09/24 | Sold | $540,000 | -5.6% | $233 / Sq Ft |
| 01/30/2024 01/30/24 | Pending | -- | -- | -- |
| 01/27/2024 01/27/24 | For Sale | $571,900 | +54.6% | $247 / Sq Ft |
| 04/16/2019 04/16/19 | Sold | $369,900 | -1.3% | $160 / Sq Ft |
| 03/05/2019 03/05/19 | Pending | -- | -- | -- |
| 02/27/2019 02/27/19 | For Sale | $374,900 | -- | $162 / Sq Ft |
Tax History Compared to Growth
Tax History
| Year | Tax Paid | Tax Assessment Tax Assessment Total Assessment is a certain percentage of the fair market value that is determined by local assessors to be the total taxable value of land and additions on the property. | Land | Improvement |
|---|---|---|---|---|
| 2024 | $5,466 | $316,950 | -- | -- |
| 2023 | $5,277 | $307,720 | $70,702 | $237,018 |
| 2022 | $4,751 | $298,760 | $0 | $0 |
| 2021 | $4,650 | $290,060 | $58,494 | $231,566 |
| 2020 | $4,586 | $286,063 | $54,192 | $231,871 |
| 2019 | $3,523 | $217,790 | $0 | $0 |
| 2018 | $3,465 | $213,735 | $0 | $0 |
| 2017 | $3,451 | $213,735 | $0 | $0 |
| 2016 | $3,328 | $201,825 | $0 | $0 |
| 2015 | $3,367 | $200,422 | $0 | $0 |
| 2014 | $3,288 | $211,623 | $53,492 | $158,131 |
Agents Affiliated with this Home
-
A
Seller's Agent in 2024
Alex Stavro
BHHS FLORIDA PROPERTIES GROUP
(727) 510-5558
41 in this area
43 Total Sales
-
G
Buyer's Agent in 2024
Geraldine Holmes
CHARLES RUTENBERG REALTY INC
(727) 538-9200
4 in this area
12 Total Sales
-

Seller's Agent in 2019
Moe Mossa
SAVVY AVENUE, LLC
(888) 490-1268
1 in this area
2,766 Total Sales
-

Buyer's Agent in 2019
Vanessa Leonard
KELLER WILLIAMS REALTY- PALM H
(727) 647-2706
5 in this area
459 Total Sales
Map
Source: Stellar MLS
MLS Number: A4428865
APN: 33-26-17-0040-00000-0040
- 12136 Arron Terrace
- 1547 Winding Willow Dr
- 12352 Crestridge Loop
- 1525 Winding Willow Dr
- 1809 Westerham Loop
- 1716 Cameron Ct
- 1610 Winding Willow Dr
- 12135 Crestridge Loop
- 11802 Aintree Ct
- 1830 Cameron Ct
- 1564 Imperial Key Dr
- 12124 Lake Blvd
- 12225 Lake Blvd
- 12027 Yellow Finch Ln Unit 2
- 1215 Dustan Place
- 12523 Longstone Ct
- 1726 Hadden Hall Place
- 1338 Winding Willow Dr
- 1902 Marshberry Ct
- 11895 Crestridge Loop
