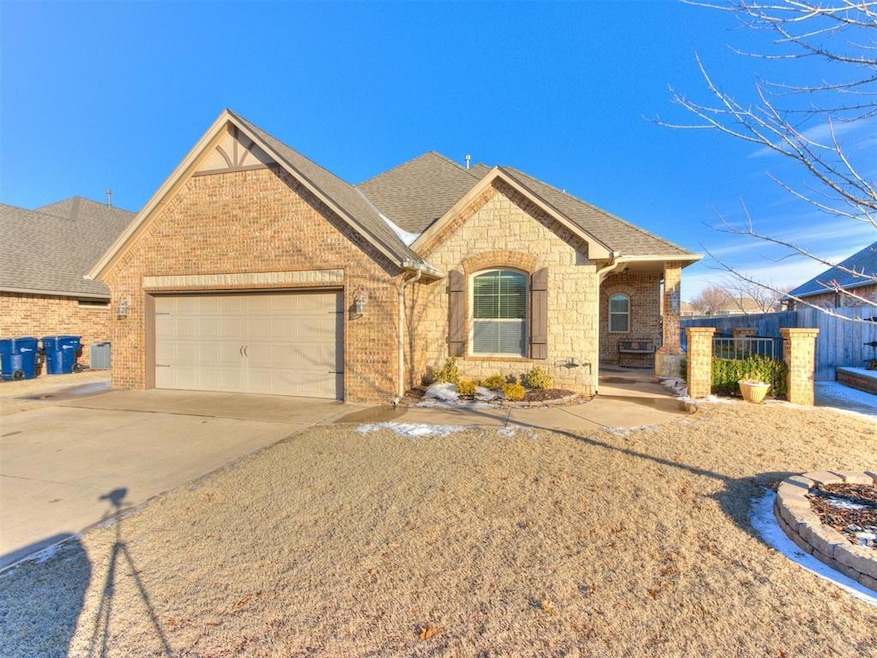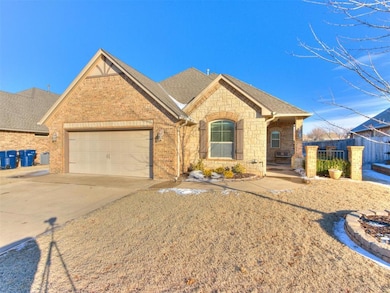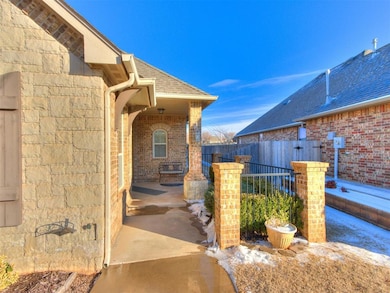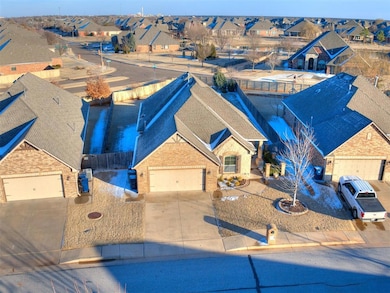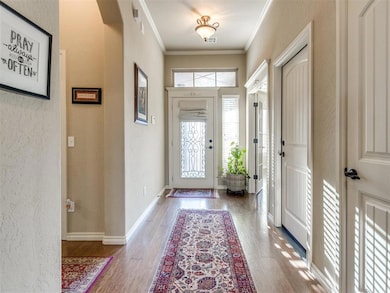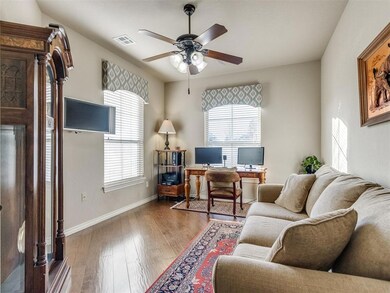
12108 Dornick Dr Oklahoma City, OK 73162
Glenhurst NeighborhoodHighlights
- Traditional Architecture
- Wood Flooring
- Covered patio or porch
- Dennis Elementary School Rated A-
- Home Office
- 2 Car Attached Garage
About This Home
As of June 2025Elegant Glenhurst Villas Home in Gated Community!Step inside this beautiful home to find gorgeous wood floors throughout the main living spaces, complemented by rich stained wood accents for added warmth and character. A dedicated study provides the perfect space for work or relaxation.The cook’s kitchen is a standout feature, boasting granite countertops, extensive cabinetry, generous counter space, and a spacious walk-in pantry—ideal for all your culinary needs!The primary suite offers a true retreat with a large walk-in closet and a spa-like bathroom featuring dual vanities, a luxurious soaker tub, and a separate shower. The additional bedroom also includes a walk-in closet, ensuring ample storage.The home features a large utility/laundry room with abundant cabinetry and storage for added convenience.An expansive attic space sits above the garage, accessible via a walk-up staircase, offering incredible potential for storage or future use.The home includes a storm shelter built into the garage floor for peace of mind, providing safety during severe weather.Nestled in the highly sought-after Glenhurst Villas, this beautifully designed home offers comfort, style, and convenience. Located in a gated neighborhood, it provides privacy and easy access to shopping, grocery stores, the library, major highways, and top-rated hospitals.Don’t miss this opportunity to own a beautifully appointed home in a prime location! Schedule your private tour today!*******Reserved items include the kitchen refrigerator, Garage Refrigerator, Washing Machine, and Clothes Drying Machine.
Home Details
Home Type
- Single Family
Est. Annual Taxes
- $4,011
Year Built
- Built in 2012
Lot Details
- 0.28 Acre Lot
- West Facing Home
- Fenced
- Interior Lot
HOA Fees
- $153 Monthly HOA Fees
Parking
- 2 Car Attached Garage
- Garage Door Opener
Home Design
- Traditional Architecture
- Dallas Architecture
- Slab Foundation
- Brick Frame
- Composition Roof
Interior Spaces
- 2,024 Sq Ft Home
- 1-Story Property
- Woodwork
- Gas Log Fireplace
- Home Office
- Inside Utility
- Laundry Room
Kitchen
- Built-In Oven
- Electric Oven
- Built-In Range
- Microwave
- Dishwasher
- Wood Stained Kitchen Cabinets
- Disposal
Flooring
- Wood
- Carpet
- Tile
Bedrooms and Bathrooms
- 2 Bedrooms
- 2 Full Bathrooms
Home Security
- Home Security System
- Fire and Smoke Detector
Schools
- Dennis Elementary School
- Hefner Middle School
- Putnam City North High School
Utilities
- Central Heating and Cooling System
- Cable TV Available
Additional Features
- Handicap Accessible
- Covered patio or porch
Community Details
- Association fees include gated entry, maintenance common areas
- Mandatory home owners association
Listing and Financial Details
- Legal Lot and Block 003 / 028
Ownership History
Purchase Details
Home Financials for this Owner
Home Financials are based on the most recent Mortgage that was taken out on this home.Purchase Details
Home Financials for this Owner
Home Financials are based on the most recent Mortgage that was taken out on this home.Purchase Details
Purchase Details
Purchase Details
Similar Homes in the area
Home Values in the Area
Average Home Value in this Area
Purchase History
| Date | Type | Sale Price | Title Company |
|---|---|---|---|
| Quit Claim Deed | -- | -- | |
| Quit Claim Deed | -- | -- | |
| Warranty Deed | $263,000 | Stewart Title Of Oklahoma In | |
| Warranty Deed | $245,500 | First American Title | |
| Warranty Deed | $245,500 | First American Title | |
| Deed | $245,500 | -- | |
| Special Warranty Deed | $35,000 | First American Title |
Mortgage History
| Date | Status | Loan Amount | Loan Type |
|---|---|---|---|
| Open | $60,000 | Credit Line Revolving | |
| Closed | $60,000 | Credit Line Revolving | |
| Previous Owner | $212,000 | New Conventional | |
| Previous Owner | $210,400 | New Conventional |
Property History
| Date | Event | Price | Change | Sq Ft Price |
|---|---|---|---|---|
| 06/12/2025 06/12/25 | Sold | $355,900 | -1.1% | $176 / Sq Ft |
| 05/23/2025 05/23/25 | Pending | -- | -- | -- |
| 05/09/2025 05/09/25 | Price Changed | $359,900 | -2.7% | $178 / Sq Ft |
| 02/14/2025 02/14/25 | For Sale | $369,900 | -- | $183 / Sq Ft |
Tax History Compared to Growth
Tax History
| Year | Tax Paid | Tax Assessment Tax Assessment Total Assessment is a certain percentage of the fair market value that is determined by local assessors to be the total taxable value of land and additions on the property. | Land | Improvement |
|---|---|---|---|---|
| 2024 | $4,011 | $34,917 | $6,459 | $28,458 |
| 2023 | $4,011 | $33,900 | $6,576 | $27,324 |
| 2022 | $3,938 | $32,913 | $6,877 | $26,036 |
| 2021 | $3,784 | $31,955 | $7,018 | $24,937 |
| 2020 | $3,773 | $32,010 | $9,701 | $22,309 |
| 2019 | $3,748 | $31,268 | $9,642 | $21,626 |
| 2018 | $3,574 | $29,780 | $0 | $0 |
| 2017 | $3,410 | $28,361 | $9,340 | $19,021 |
| 2016 | $3,242 | $27,011 | $9,745 | $17,266 |
| 2015 | $3,280 | $27,010 | $9,504 | $17,506 |
| 2014 | $3,156 | $27,011 | $9,358 | $17,653 |
Agents Affiliated with this Home
-
Tempe Perreira

Seller's Agent in 2025
Tempe Perreira
McGraw REALTORS (BO)
(405) 822-0100
1 in this area
153 Total Sales
-
Leslie Berndt

Seller Co-Listing Agent in 2025
Leslie Berndt
McGraw REALTORS (BO)
(405) 642-4780
1 in this area
142 Total Sales
-
Rick McCormick

Buyer's Agent in 2025
Rick McCormick
eXp Realty, LLC
(214) 476-2243
1 in this area
196 Total Sales
Map
Source: MLSOK
MLS Number: 1155581
APN: 209161110
- 5404 NW 119th St
- 5405 NW 122nd Terrace
- 11824 Bellhurst Ave
- 12300 Maiden Ln
- 5301 NW 123rd Terrace
- 11717 Bellhurst Ave
- 12304 Saint Lukes Ln
- 12324 St Lukes Ln
- 5613 NW 115th St
- 11819 Red Oak Way
- 12308 Val Verde Dr
- 5713 NW 115th St
- 6101 Sudbury Dr
- 12509 St Lukes Ln
- 4717 Hemlock Ln
- 4702 Hemlock Cir
- 11413 Spring Creek Rd
- 5902 Fox Run Way
- 5636 NW 126th St
- 5911 Fox Run Way
