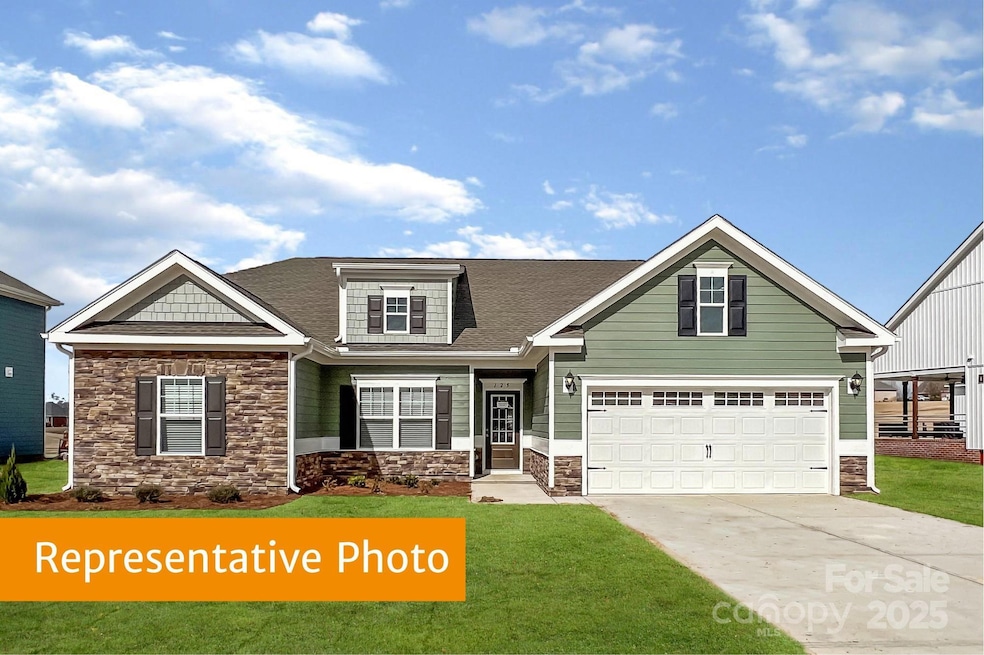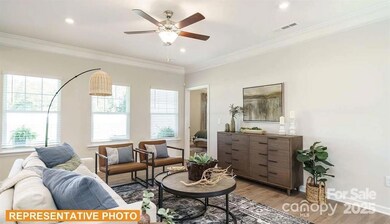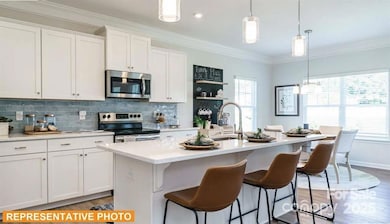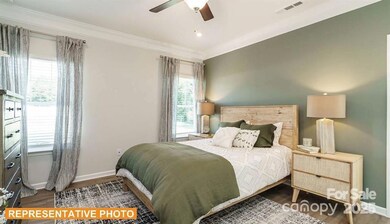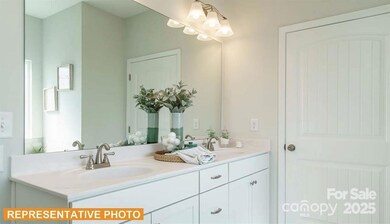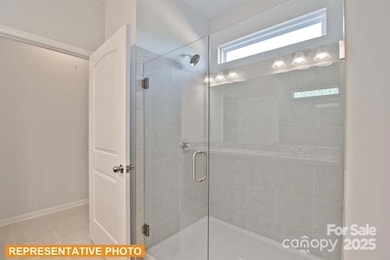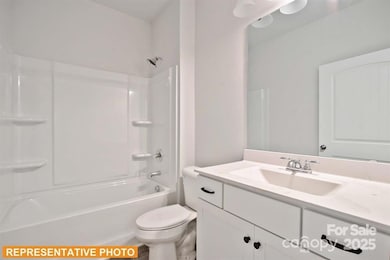12108 Muscadine Ct Midland, NC 28107
Estimated payment $2,541/month
Highlights
- Under Construction
- Ranch Style House
- 2 Car Attached Garage
- Bethel Elementary School Rated 9+
- Covered Patio or Porch
- Community Playground
About This Home
Welcome to The Lancaster ranch plan at Pine Bluff. This 3-bedroom 2.5 bath open floor plan includes a spacious great room that flows into the kitchen which features a seated island, 42" White Cabinets, granite countertops, tiled backsplash and stainless-steel appliances! The primary en-suite is equipped with a tray ceiling, double vanities, a large tiled walk-in shower and a huge walk-in closet. Durable vinyl plank flooring is featured throughout the main living areas, including all baths and laundry. Enjoy relaxing on the front porch with a cup of coffee in the mornings and winding down on the covered back patio in the evenings. This community features rare 90-foot lots that create desirable space between each home- a staple of the Pine Bluff community. Located just minutes from Villages at Red Bridge shopping center, Locust Town Center, Red Bridge Golf Club, grocery stores, Rob Wallace Park and a short drive to I485, Novant Health Mint Hill Medical Center and Publix. Schedule your appointment today- your new home awaits.
ASK ABOUT OUR SPECIAL FINANCING AND EXCITING PROMOTIONS!!!
Listing Agent
SDH Charlotte LLC Brokerage Email: mneely@smithdouglas.com License #325201 Listed on: 10/13/2025
Home Details
Home Type
- Single Family
Year Built
- Built in 2025 | Under Construction
Lot Details
- Lot Dimensions are 90 x 120
- Cleared Lot
HOA Fees
- $34 Monthly HOA Fees
Parking
- 2 Car Attached Garage
- Driveway
Home Design
- 2,015 Sq Ft Home
- Home is estimated to be completed on 11/25/25
- Ranch Style House
- Traditional Architecture
- Brick Exterior Construction
- Slab Foundation
- Composition Roof
Kitchen
- Oven
- Electric Range
- Microwave
- Dishwasher
- Disposal
Flooring
- Carpet
- Vinyl
Bedrooms and Bathrooms
- 3 Main Level Bedrooms
Laundry
- Laundry Room
- Electric Dryer Hookup
Outdoor Features
- Covered Patio or Porch
Schools
- Bethel Elementary School
- C.C. Griffin Middle School
- Central Cabarrus High School
Utilities
- Central Air
- Vented Exhaust Fan
- Heat Pump System
- Cable TV Available
Listing and Financial Details
- Assessor Parcel Number 55643916740000
Community Details
Overview
- Superior Management Association, Phone Number (704) 875-7299
- Built by Smith Douglas Homes
- Pine Bluff Subdivision, Lancaster E Floorplan
- Mandatory home owners association
Recreation
- Community Playground
Map
Home Values in the Area
Average Home Value in this Area
Property History
| Date | Event | Price | List to Sale | Price per Sq Ft |
|---|---|---|---|---|
| 11/17/2025 11/17/25 | Price Changed | $399,065 | -5.9% | $198 / Sq Ft |
| 11/01/2025 11/01/25 | Price Changed | $424,115 | -0.7% | $210 / Sq Ft |
| 10/24/2025 10/24/25 | Price Changed | $427,115 | -3.4% | $212 / Sq Ft |
| 10/14/2025 10/14/25 | For Sale | $442,115 | -- | $219 / Sq Ft |
Source: Canopy MLS (Canopy Realtor® Association)
MLS Number: 4312360
- 12020 Muscadine Ct
- 12029 Muscadine Ct
- 6430 Honor Ave
- 12005 Muscadine Ct
- 12013 Muscadine Ct
- 6336 Busch Way
- 12139 Muscadine Ct
- 12124 Muscadine Ct
- 6308 Honor Ave
- 12155 Muscadine Ct
- The Benson II Plan at Pine Bluff
- The McGinnis Plan at Pine Bluff
- The James Plan at Pine Bluff
- The Langford Plan at Pine Bluff
- The Lancaster Plan at Pine Bluff
- The Harrington Plan at Pine Bluff
- The Phoenix Plan at Pine Bluff
- The Avery Plan at Pine Bluff
- The Coleman Plan at Pine Bluff
- 6168 Busch Way
- 105 A Kluttz St
- 4296 Tucker Chase Dr
- 4014 Tersk Dr
- 12529 Garron Rd
- 3378 Saddlebrook Dr
- 3852 Tersk Dr
- 3852 Tersk Dr
- 8253 Chilkoot Ln
- 1912 Barkley Rd
- 3612 E Brief Rd
- 5938 Firethorne Ln
- 10813 Flintshire Rd
- 10813 Flintshire Rd
- 775 Pointe Andrews Dr
- 7631 Griffins Gate Dr SW
- 2169 Grist Mill Dr SW
- 733 Carly Ct
- 721 Carly Ct
- 4620 Amberdeen Ct
- 6922 Brandon Chase Ln
