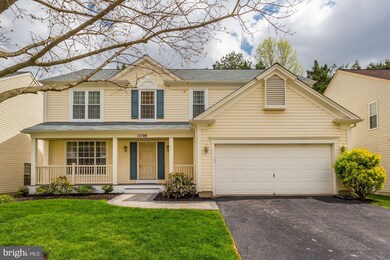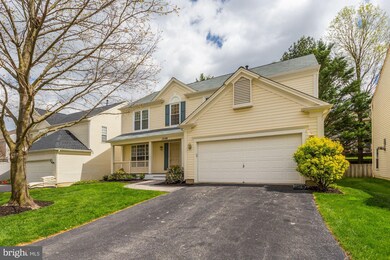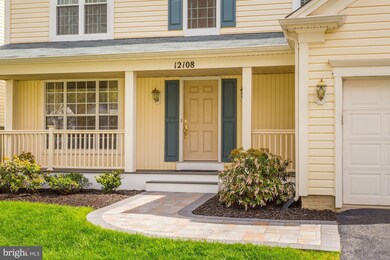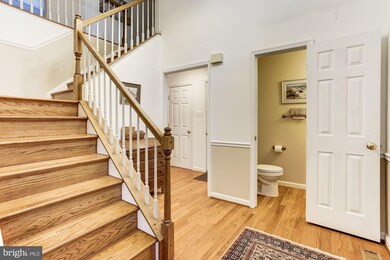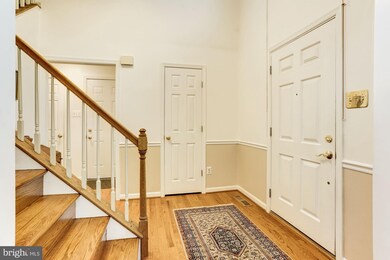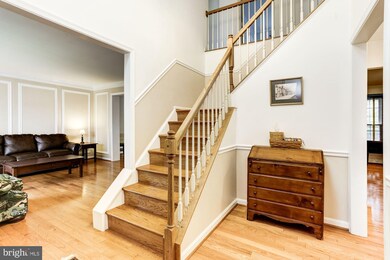
12108 Stardrift Dr Germantown, MD 20876
Highlights
- View of Trees or Woods
- Open Floorplan
- Recreation Room
- William B. Gibbs Jr. Rated A-
- Colonial Architecture
- Backs to Trees or Woods
About This Home
As of November 2024Absolutely stunning 4BR, 3.5BA home in like new condition. This beauty is located in a wonderful neighborhood close to shopping, schools, restaurants and major transportation routes. Gorgeous kitchen with granite counters, stainless steel appliances and custom cabinetry. Cozy family room with gas fireplace and custom built-ins. Two story foyer with convenient half bath. Living and Dining rooms with crown and panel-box moldings. Hardwood floors throughout main level. Open and airy master suite with vaulted ceiling, large walk-in closet, beautiful master bath with ceramic tile floors, soaking tub and walk-in shower. Three additional family sized bedrooms. Large full bath with new tile floor, vanity, lighting and separate dressing area. Fully finished lower level with recreation room, bonus room, new carpeting and full bath. Utility room with built-in workbench and storage. Convenient second floor laundry room with front load washer and dry and utility sink. Beautiful slate patio overlooks private, fenced backyard with large trees. Play set conveys. Fresh paint throughout. HVAC system only 6 years old. Front roof was replaced in 2016. Truly an amazing property, impeccably maintained and ready for the next fortunate family. Hurry won't last! A 10+!
Last Agent to Sell the Property
Long & Foster Real Estate, Inc. License #2819 Listed on: 04/12/2020

Home Details
Home Type
- Single Family
Est. Annual Taxes
- $5,480
Year Built
- Built in 1992
Lot Details
- 6,458 Sq Ft Lot
- Split Rail Fence
- Privacy Fence
- Board Fence
- Level Lot
- Backs to Trees or Woods
- Back and Front Yard
- Property is in very good condition
- Property is zoned R200
HOA Fees
- $54 Monthly HOA Fees
Parking
- 2 Car Attached Garage
- Front Facing Garage
- Garage Door Opener
- Driveway
- On-Street Parking
Home Design
- Colonial Architecture
- Asbestos Shingle Roof
- Vinyl Siding
- Active Radon Mitigation
- Concrete Perimeter Foundation
Interior Spaces
- Property has 3 Levels
- Open Floorplan
- Built-In Features
- Chair Railings
- Crown Molding
- Recessed Lighting
- Fireplace With Glass Doors
- Screen For Fireplace
- Marble Fireplace
- Fireplace Mantel
- Gas Fireplace
- Double Pane Windows
- Double Hung Windows
- Sliding Doors
- Six Panel Doors
- Family Room Off Kitchen
- Living Room
- Formal Dining Room
- Recreation Room
- Bonus Room
- Utility Room
- Views of Woods
- Storm Doors
- Attic
Kitchen
- Eat-In Kitchen
- Built-In Self-Cleaning Oven
- Cooktop<<rangeHoodToken>>
- <<builtInMicrowave>>
- Ice Maker
- Dishwasher
- Stainless Steel Appliances
- Kitchen Island
- Upgraded Countertops
- Disposal
Flooring
- Wood
- Carpet
- Concrete
- Ceramic Tile
Bedrooms and Bathrooms
- 4 Bedrooms
- En-Suite Bathroom
- Walk-In Closet
- Soaking Tub
- Walk-in Shower
Laundry
- Laundry on upper level
- Front Loading Dryer
- Front Loading Washer
Finished Basement
- Heated Basement
- Basement Fills Entire Space Under The House
- Sump Pump
- Shelving
- Workshop
- Basement Windows
Outdoor Features
- Patio
- Play Equipment
Schools
- William B. Gibbs Jr. Elementary School
- Neelsville Middle School
- Seneca Valley High School
Utilities
- Forced Air Heating and Cooling System
- Vented Exhaust Fan
- 200+ Amp Service
- Natural Gas Water Heater
- Fiber Optics Available
- Multiple Phone Lines
- Phone Available
- Cable TV Available
Listing and Financial Details
- Tax Lot 5
- Assessor Parcel Number 160202951146
Community Details
Overview
- Association fees include common area maintenance, management, pool(s), reserve funds
- Iko Community Management HOA, Phone Number (301) 924-4050
- Milestone Subdivision
Amenities
- Common Area
Recreation
- Community Playground
- Community Pool
- Jogging Path
- Bike Trail
Ownership History
Purchase Details
Home Financials for this Owner
Home Financials are based on the most recent Mortgage that was taken out on this home.Purchase Details
Purchase Details
Home Financials for this Owner
Home Financials are based on the most recent Mortgage that was taken out on this home.Purchase Details
Purchase Details
Home Financials for this Owner
Home Financials are based on the most recent Mortgage that was taken out on this home.Similar Homes in Germantown, MD
Home Values in the Area
Average Home Value in this Area
Purchase History
| Date | Type | Sale Price | Title Company |
|---|---|---|---|
| Deed | $740,000 | Shr Title And Escrow Llc | |
| Deed | $740,000 | Shr Title And Escrow Llc | |
| Deed | -- | None Listed On Document | |
| Deed | $539,900 | Cla Title And Escrow | |
| Deed | $510,000 | -- | |
| Deed | $510,000 | -- | |
| Deed | $225,000 | -- |
Mortgage History
| Date | Status | Loan Amount | Loan Type |
|---|---|---|---|
| Previous Owner | $496,708 | VA | |
| Previous Owner | $384,000 | Stand Alone Second | |
| Previous Owner | $180,000 | No Value Available |
Property History
| Date | Event | Price | Change | Sq Ft Price |
|---|---|---|---|---|
| 11/25/2024 11/25/24 | Sold | $740,000 | -1.3% | $241 / Sq Ft |
| 10/20/2024 10/20/24 | Pending | -- | -- | -- |
| 10/11/2024 10/11/24 | For Sale | $749,900 | +38.9% | $244 / Sq Ft |
| 05/28/2020 05/28/20 | Sold | $539,900 | 0.0% | $188 / Sq Ft |
| 04/12/2020 04/12/20 | For Sale | $539,900 | -- | $188 / Sq Ft |
Tax History Compared to Growth
Tax History
| Year | Tax Paid | Tax Assessment Tax Assessment Total Assessment is a certain percentage of the fair market value that is determined by local assessors to be the total taxable value of land and additions on the property. | Land | Improvement |
|---|---|---|---|---|
| 2024 | $6,968 | $566,400 | $149,100 | $417,300 |
| 2023 | $7,314 | $538,367 | $0 | $0 |
| 2022 | $5,347 | $510,333 | $0 | $0 |
| 2021 | $4,984 | $482,300 | $149,100 | $333,200 |
| 2020 | $4,882 | $475,267 | $0 | $0 |
| 2019 | $4,789 | $468,233 | $0 | $0 |
| 2018 | $4,712 | $461,200 | $149,100 | $312,100 |
| 2017 | $4,463 | $441,633 | $0 | $0 |
| 2016 | $4,411 | $422,067 | $0 | $0 |
| 2015 | $4,411 | $402,500 | $0 | $0 |
| 2014 | $4,411 | $402,500 | $0 | $0 |
Agents Affiliated with this Home
-
Gail Lee

Seller's Agent in 2024
Gail Lee
Long & Foster
(301) 602-8188
5 in this area
83 Total Sales
-
Maureen Gilli

Seller Co-Listing Agent in 2024
Maureen Gilli
Long & Foster
(607) 372-2486
2 in this area
44 Total Sales
-
Shuang Zhao

Buyer's Agent in 2024
Shuang Zhao
Signature Home Realty LLC
(301) 250-1095
20 in this area
170 Total Sales
-
Michael Winn

Seller's Agent in 2020
Michael Winn
Long & Foster
(301) 467-5553
5 in this area
61 Total Sales
Map
Source: Bright MLS
MLS Number: MDMC703232
APN: 02-02951146
- 21303 Appenine Ct
- 12123 Red Admiral Way
- 21211 Virginia Pine Terrace
- 11636 Doxdam Terrace
- 21503 Sun Garden Ct
- 12119 Amber Ridge Cir
- 20809 Amber Ridge Dr
- 12133 Amber Ridge Cir
- 12008 Amber Ridge Cir Unit A302
- 12016 Amber Ridge Cir Unit 304
- 21822 Boneset Way
- 747 Butterfly Weed Dr
- 12708 Found Stone Rd Unit 304
- 12708 Found Stone Rd
- 12600 Deoudes Rd
- 12013 Panthers Ridge Dr
- 21101 Futura Ct
- 825 Butterfly Weed Dr
- 21505 Waters Discovery Terrace
- 21211 Delevan Way

