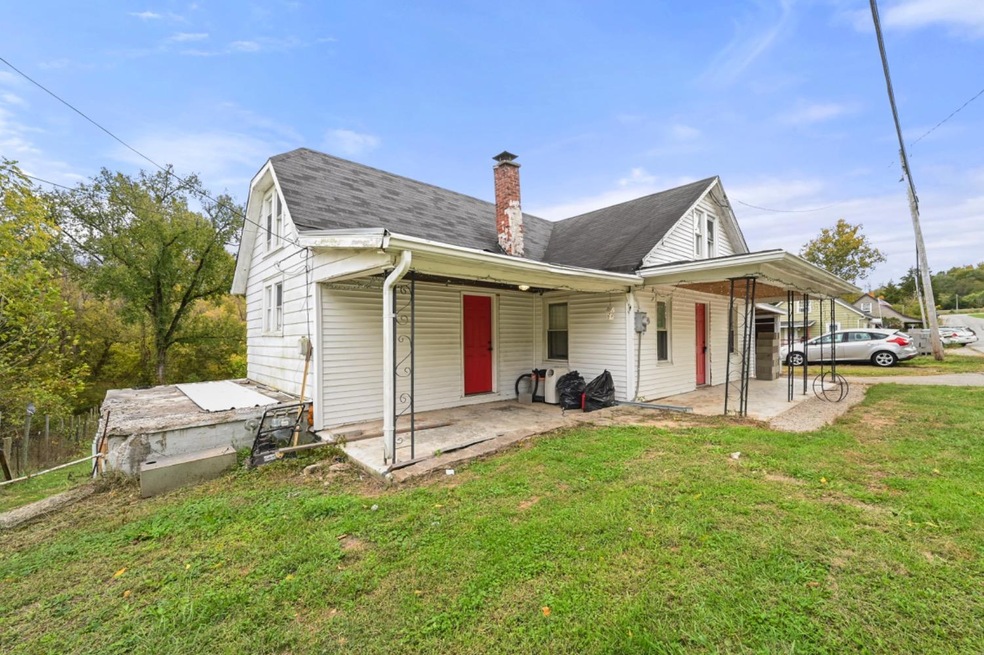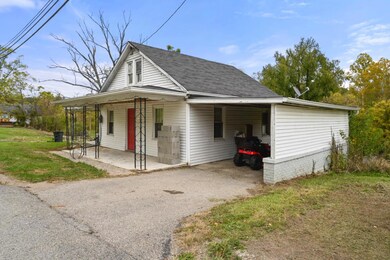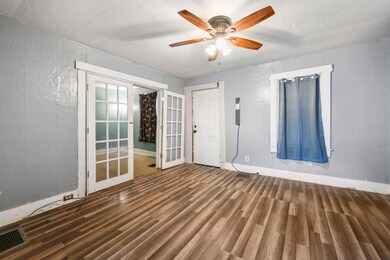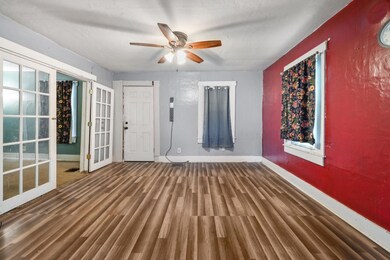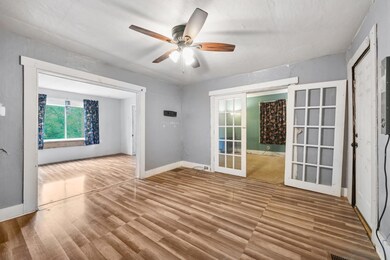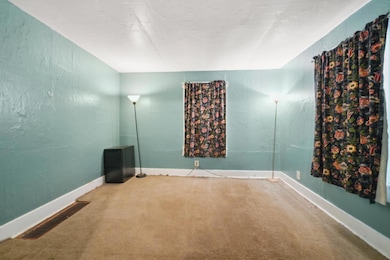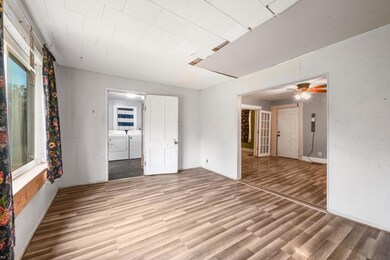
12108 Stewart St Aurora, IN 47001
Highlights
- Traditional Architecture
- Attached Carport
- Dining Room
- Paneling
- Forced Air Heating and Cooling System
About This Home
As of May 2025This 3-bedroom, 1-bath fixer-upper near town offers spacious living areas, potential for a first-floor bedroom, and a full unfinished walk-out basement. Features include a newer furnace and AC, an attached carport, shed, and patios. A great opportunity to create your dream home or a solid investment! Home is Sold AS-IS
Last Agent to Sell the Property
RE/MAX Advantage 1 License #RB16000470 Listed on: 10/17/2024

Home Details
Home Type
- Single Family
Est. Annual Taxes
- $731
Year Built
- Built in 1930
Lot Details
- 0.64 Acre Lot
- Aluminum or Metal Fence
Home Design
- Traditional Architecture
- Block Foundation
- Plaster Walls
- Fire Rated Drywall
- Shingle Roof
- Vinyl Siding
- Stick Built Home
Interior Spaces
- 1,664 Sq Ft Home
- 1.5-Story Property
- Paneling
- Vinyl Clad Windows
- Aluminum Window Frames
- Dining Room
- Basement Fills Entire Space Under The House
- Laundry on main level
Bedrooms and Bathrooms
- 3 Bedrooms
- 1 Full Bathroom
Parking
- Attached Carport
- Gravel Driveway
Utilities
- Forced Air Heating and Cooling System
- Heating System Uses Gas
- Gas Water Heater
Community Details
- Southeastern Indiana Board Association
- Radspinners Add Subdivision
Listing and Financial Details
- Homestead Exemption
- Tax Lot 5, 6
- Assessor Parcel Number 002-000476-00
Ownership History
Purchase Details
Home Financials for this Owner
Home Financials are based on the most recent Mortgage that was taken out on this home.Purchase Details
Home Financials for this Owner
Home Financials are based on the most recent Mortgage that was taken out on this home.Purchase Details
Similar Home in Aurora, IN
Home Values in the Area
Average Home Value in this Area
Purchase History
| Date | Type | Sale Price | Title Company |
|---|---|---|---|
| Warranty Deed | -- | None Listed On Document | |
| Personal Reps Deed | -- | -- | |
| Warranty Deed | -- | None Available |
Mortgage History
| Date | Status | Loan Amount | Loan Type |
|---|---|---|---|
| Open | $96,021 | VA | |
| Closed | $96,021 | VA | |
| Previous Owner | $51,656 | Purchase Money Mortgage |
Property History
| Date | Event | Price | Change | Sq Ft Price |
|---|---|---|---|---|
| 05/03/2025 05/03/25 | Sold | -- | -- | -- |
| 03/17/2025 03/17/25 | Pending | -- | -- | -- |
| 03/13/2025 03/13/25 | For Sale | $100,000 | 0.0% | $60 / Sq Ft |
| 03/10/2025 03/10/25 | Pending | -- | -- | -- |
| 03/05/2025 03/05/25 | For Sale | $100,000 | 0.0% | $60 / Sq Ft |
| 01/27/2025 01/27/25 | Pending | -- | -- | -- |
| 01/27/2025 01/27/25 | Price Changed | $100,000 | -8.7% | $60 / Sq Ft |
| 01/16/2025 01/16/25 | Price Changed | $109,500 | -4.7% | $66 / Sq Ft |
| 11/08/2024 11/08/24 | Price Changed | $114,900 | -11.5% | $69 / Sq Ft |
| 10/21/2024 10/21/24 | Price Changed | $129,900 | -3.7% | $78 / Sq Ft |
| 10/17/2024 10/17/24 | For Sale | $134,900 | -- | $81 / Sq Ft |
| 08/02/2021 08/02/21 | Sold | -- | -- | -- |
| 07/03/2021 07/03/21 | Pending | -- | -- | -- |
| 04/24/2021 04/24/21 | For Sale | -- | -- | -- |
| 03/27/2019 03/27/19 | Sold | -- | -- | -- |
| 02/25/2019 02/25/19 | Pending | -- | -- | -- |
| 05/17/2011 05/17/11 | For Sale | -- | -- | -- |
Tax History Compared to Growth
Tax History
| Year | Tax Paid | Tax Assessment Tax Assessment Total Assessment is a certain percentage of the fair market value that is determined by local assessors to be the total taxable value of land and additions on the property. | Land | Improvement |
|---|---|---|---|---|
| 2024 | $731 | $103,700 | $34,900 | $68,800 |
| 2023 | $620 | $97,100 | $30,600 | $66,500 |
| 2022 | $672 | $96,300 | $30,600 | $65,700 |
| 2021 | $613 | $90,700 | $30,600 | $60,100 |
| 2020 | $435 | $82,900 | $30,600 | $52,300 |
| 2019 | $428 | $82,900 | $30,600 | $52,300 |
| 2018 | $439 | $82,900 | $30,600 | $52,300 |
| 2017 | $561 | $91,200 | $30,600 | $60,600 |
| 2016 | $548 | $91,200 | $30,600 | $60,600 |
| 2014 | $500 | $91,600 | $30,600 | $61,000 |
Agents Affiliated with this Home
-
Tamera Allen

Seller's Agent in 2024
Tamera Allen
RE/MAX
104 Total Sales
-
Jessica Granger

Seller Co-Listing Agent in 2024
Jessica Granger
RE/MAX
104 Total Sales
-
Shanna Gentry

Seller's Agent in 2021
Shanna Gentry
Empire Real Estate Partners
(812) 907-0277
35 Total Sales
-
P
Seller Co-Listing Agent in 2021
Pamela Constance
Empire Real Estate Partners
-
Floyd Martini

Seller's Agent in 2019
Floyd Martini
Huff Realty Indiana
(513) 460-2754
134 Total Sales
Map
Source: Southeastern Indiana Board of REALTORS®
MLS Number: 203888
APN: 15-07-31-304-027.000-002
- 518 Indiana Ave
- 307 Railroad Ave
- 129 W Conwell St
- 0-72 Creek Side Dr
- 0-63 Creek Side Dr
- 0-57 Falling Rock Dr
- 0-56-58 Falling Rock Dr
- 0-55 Falling Rock Dr
- 0-54 Falling Rock Dr
- 0-53 Falling Rock Dr
- 0-52 Falling Rock Dr
- 0-51 Falling Rock Dr
- 0-50 Falling Rock Dr
- 0-48 Falling Rock Dr
- 0-47 Falling Rock Dr
- 0-46 Falling Rock Dr
- 0-42 Falling Rock Dr
- 0 Indian Ridge Dr Unit 204365
- 0 Schipper Ct
- 101 Lincoln St Unit 1.2
