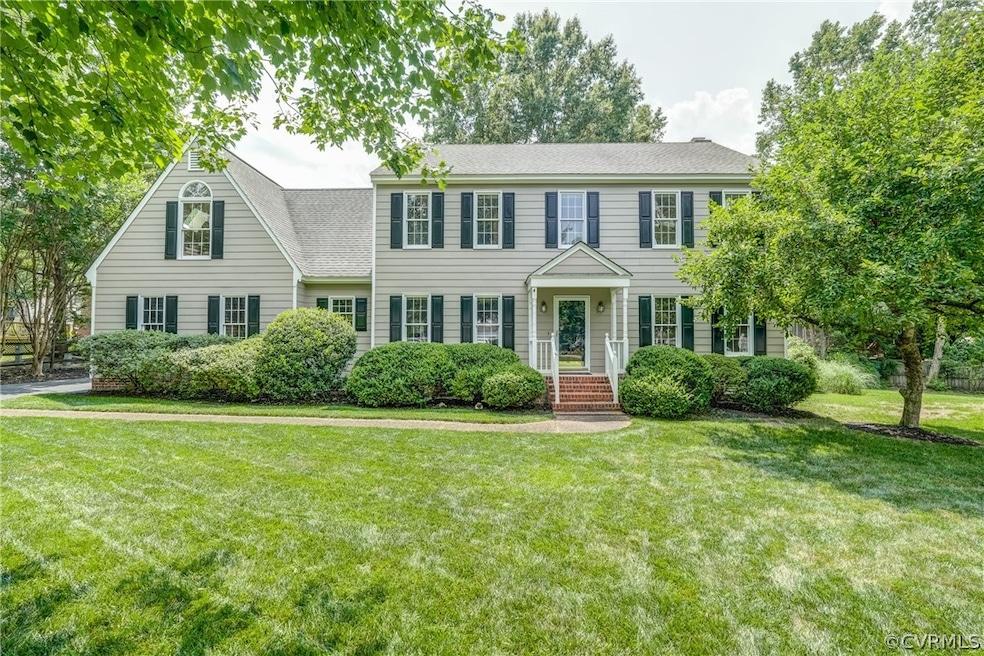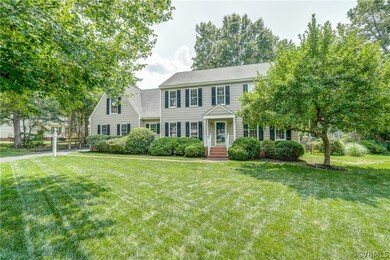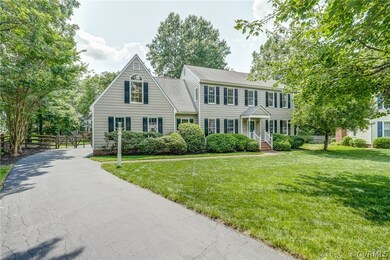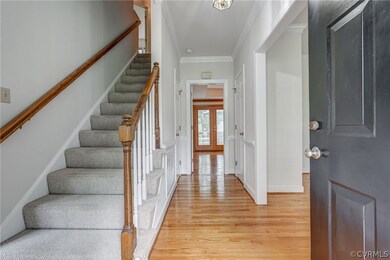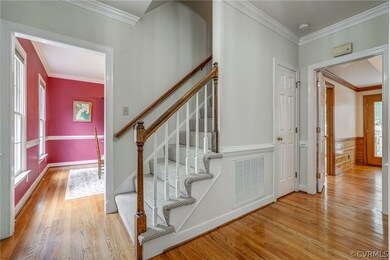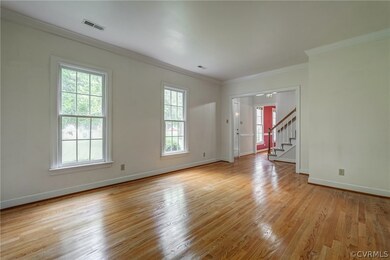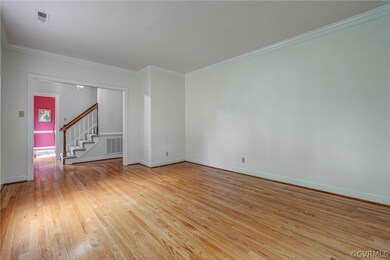
12109 Browning Ct Henrico, VA 23233
Wellesley NeighborhoodHighlights
- Colonial Architecture
- Deck
- Separate Formal Living Room
- Gayton Elementary School Rated A-
- Wood Flooring
- Granite Countertops
About This Home
As of September 2024IMMACULATE 5 Bedroom/2.5 Bath Colonial in the sought-after Sherbrooke Neighborhood in the far West End! This one-owner home has been lovingly maintained and is situated on a quiet cul-de-sac lot with beautifully landscaped yard and excellent curb appeal. The interior features hardwood floors throughout the home, including all bedrooms and upstairs hallway! Boasting 2,619 square feet of living, this home offers ample room for the entire family to spread out and enjoy. The interior features a family room with brick fireplace, living and dining rooms with crown molding. Spacious eat-in kitchen with recessed lights, new granite countertops & stainless cooktop range, pantry, built-in desk, and dining area with bay window overlooking the rear yard. Convenient front and rear staircases to the upstairs! Spacious primary bedroom with a large walk-in closet, attached bath with updated tiled shower & dual vanity. 4 more bedrooms and hall bath with dual vanity. Bedroom at end of the hall could be a bonus playroom, office, or home gym and has skylights and 2 closets. The spacious second-floor laundry room adds an extra layer of convenience and there’s a huge walk-up attic for storage. The fenced backyard, complete with an asphalt pad, is the perfect spot for playtime, a game of basketball and for pets to roam freely. 2-car rear entry garage. HVAC just replaced last year and a newer deck is the perfect spot to enjoy summer cookouts or relaxing while sipping your morning coffee! This home is located just minutes to Short Pump’s premier shops and restaurants. Top rated Godwin High School district. Nothing left to do but pack your bags - Welcome Home Sweet Home!
Last Agent to Sell the Property
Joyner Fine Properties License #0225160676 Listed on: 08/01/2024

Last Buyer's Agent
NON MLS USER MLS
NON MLS OFFICE
Home Details
Home Type
- Single Family
Est. Annual Taxes
- $4,391
Year Built
- Built in 1989
Lot Details
- 0.34 Acre Lot
- Cul-De-Sac
- Back Yard Fenced
- Landscaped
- Level Lot
- Zoning described as R3AC
HOA Fees
- $5 Monthly HOA Fees
Parking
- 2 Car Attached Garage
- Rear-Facing Garage
- Garage Door Opener
- Driveway
Home Design
- Colonial Architecture
- Frame Construction
- Shingle Roof
- Asphalt Roof
- Hardboard
Interior Spaces
- 2,619 Sq Ft Home
- 2-Story Property
- Wired For Data
- Ceiling Fan
- Skylights
- Recessed Lighting
- Wood Burning Fireplace
- Fireplace Features Masonry
- Bay Window
- Separate Formal Living Room
- Dining Area
- Crawl Space
- Washer and Dryer Hookup
Kitchen
- Eat-In Kitchen
- Induction Cooktop
- Stove
- Dishwasher
- Granite Countertops
- Disposal
Flooring
- Wood
- Tile
Bedrooms and Bathrooms
- 5 Bedrooms
- En-Suite Primary Bedroom
- Walk-In Closet
- Double Vanity
Outdoor Features
- Deck
Schools
- Gayton Elementary School
- Pocahontas Middle School
- Godwin High School
Utilities
- Forced Air Heating and Cooling System
- Heating System Uses Natural Gas
- Heat Pump System
- Gas Water Heater
- High Speed Internet
Community Details
- Sherbrooke Subdivision
Listing and Financial Details
- Tax Lot 14
- Assessor Parcel Number 737-758-7005
Ownership History
Purchase Details
Home Financials for this Owner
Home Financials are based on the most recent Mortgage that was taken out on this home.Purchase Details
Home Financials for this Owner
Home Financials are based on the most recent Mortgage that was taken out on this home.Similar Homes in Henrico, VA
Home Values in the Area
Average Home Value in this Area
Purchase History
| Date | Type | Sale Price | Title Company |
|---|---|---|---|
| Bargain Sale Deed | $605,000 | Old Republic National Title In | |
| Warranty Deed | -- | -- |
Mortgage History
| Date | Status | Loan Amount | Loan Type |
|---|---|---|---|
| Previous Owner | $57,000 | New Conventional |
Property History
| Date | Event | Price | Change | Sq Ft Price |
|---|---|---|---|---|
| 09/16/2024 09/16/24 | Sold | $605,000 | +12.0% | $231 / Sq Ft |
| 08/06/2024 08/06/24 | Pending | -- | -- | -- |
| 08/01/2024 08/01/24 | For Sale | $539,950 | -- | $206 / Sq Ft |
Tax History Compared to Growth
Tax History
| Year | Tax Paid | Tax Assessment Tax Assessment Total Assessment is a certain percentage of the fair market value that is determined by local assessors to be the total taxable value of land and additions on the property. | Land | Improvement |
|---|---|---|---|---|
| 2025 | $4,902 | $516,600 | $120,000 | $396,600 |
| 2024 | $4,902 | $507,300 | $120,000 | $387,300 |
| 2023 | $4,312 | $507,300 | $120,000 | $387,300 |
| 2022 | $3,737 | $439,700 | $110,000 | $329,700 |
| 2021 | $3,242 | $372,600 | $90,000 | $282,600 |
| 2020 | $3,242 | $372,600 | $90,000 | $282,600 |
| 2019 | $3,155 | $362,600 | $80,000 | $282,600 |
| 2018 | $2,979 | $342,400 | $80,000 | $262,400 |
| 2017 | $2,979 | $342,400 | $80,000 | $262,400 |
| 2016 | $2,803 | $322,200 | $80,000 | $242,200 |
| 2015 | $2,803 | $322,200 | $80,000 | $242,200 |
| 2014 | $2,803 | $322,200 | $80,000 | $242,200 |
Agents Affiliated with this Home
-
John Daylor

Seller's Agent in 2024
John Daylor
Joyner Fine Properties
(804) 347-1122
57 in this area
349 Total Sales
-
N
Buyer's Agent in 2024
NON MLS USER MLS
NON MLS OFFICE
Map
Source: Central Virginia Regional MLS
MLS Number: 2419733
APN: 737-758-7005
- 2711 Robson Ct
- 2801 Aspinwald Dr
- 3013 Wiltonshire Dr
- 2843 Oak Point Ln
- 11715 Triple Notch Terrace
- 2879 Oak Point Ln
- 11917 Marnelan Dr
- 2730 Dalkeith Dr
- 12262 Church Rd
- 13028 Chimney Stone Ct
- 12003 Warrington Ct
- 12017 Heiber Ct
- 12161 Morning Walk
- 12149 Morning Walk
- 12129 Morning Walk
- 12127 Morning Walk
- 12048 Flowering Lavender Loop
- 12049 Flowering Lavender Loop
- 12046 Flowering Lavender Loop
- 12047 Flowering Lavender Loop
