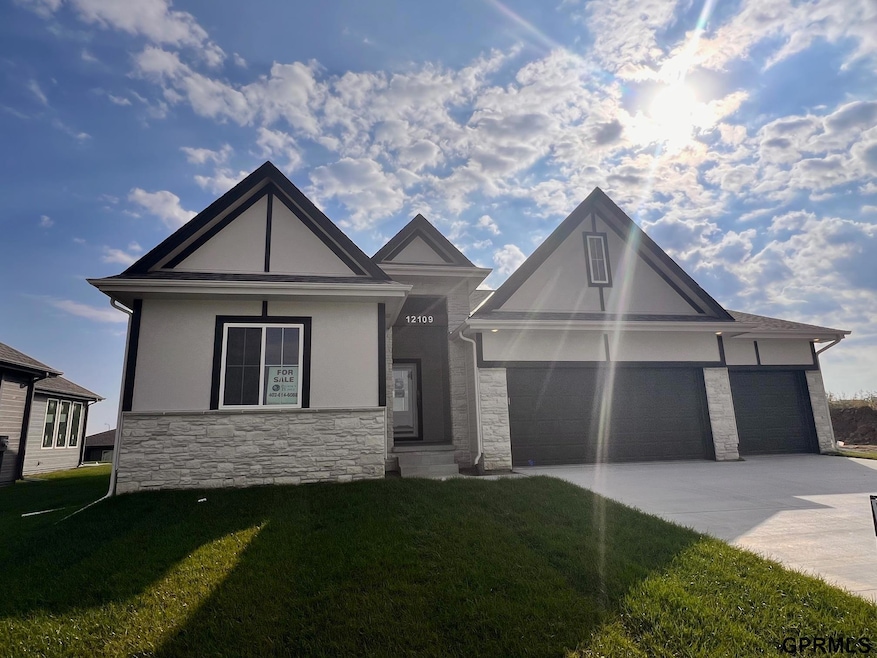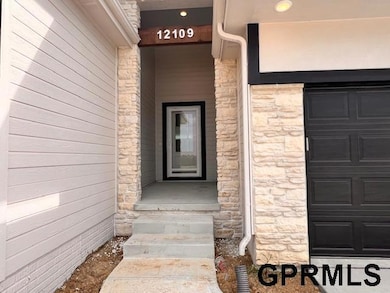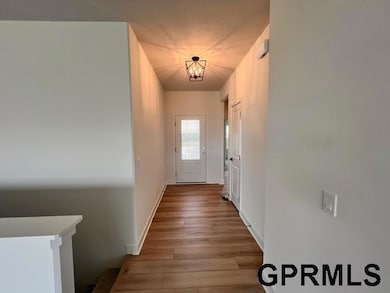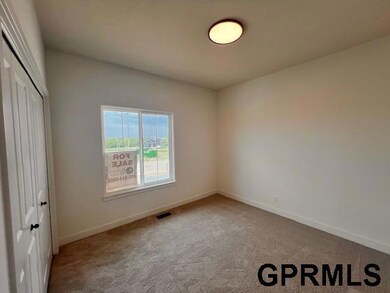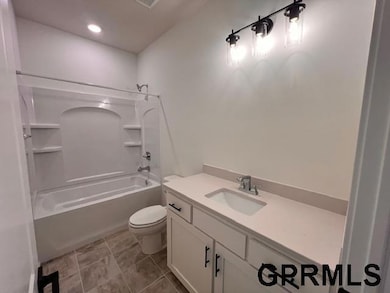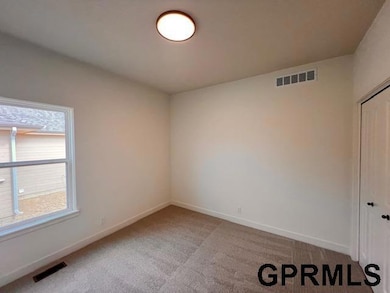12109 Daniell Rd Bellevue, NE 68123
Estimated payment $2,375/month
Highlights
- New Construction
- Ranch Style House
- 3 Car Attached Garage
- Platteview Senior High School Rated 9+
- Porch
- Humidifier
About This Home
Step inside this fully loaded Encore Series Hamilton floorplan & fall. in. love! If you're looking for a jaw dropper, this is it. From the moment of entry, you'll be "wowed" by all the upgrades included with this west facing ranch home on a flat lot. Durable LVP flooring on the main, design touches throughout, tile floors/quartz countertops in all the bathrooms, and a custom open concept main floor are only scratching the surface of what this home has to offer. Let's also not forget the gourmet kitchen for all the cooks out there, with a full exterior routed stainless steel vent hood, wall microwave, walk in pantry (with outlets & extra counter space inside), and led under cabinet lighting. Don't sleep on this beauty. She'll be off the market before you know it!
Home Details
Home Type
- Single Family
Est. Annual Taxes
- $713
Year Built
- Built in 2025 | New Construction
Lot Details
- 9,148 Sq Ft Lot
- Lot Dimensions are 70 x 125
- Sprinkler System
HOA Fees
- $10 Monthly HOA Fees
Parking
- 3 Car Attached Garage
Home Design
- Ranch Style House
- Traditional Architecture
- Composition Roof
- Concrete Perimeter Foundation
- Masonite
- Stone
Interior Spaces
- 1,550 Sq Ft Home
- Ceiling Fan
- Electric Fireplace
Kitchen
- Oven or Range
- Microwave
- Dishwasher
- Disposal
Flooring
- Carpet
- Ceramic Tile
- Luxury Vinyl Tile
- Vinyl
Bedrooms and Bathrooms
- 3 Bedrooms
- Dual Sinks
- Shower Only
Unfinished Basement
- Sump Pump
- Basement Window Egress
Outdoor Features
- Patio
- Porch
Schools
- Bellevue Elementary School
- Lewis And Clark Middle School
- Bellevue West High School
Utilities
- Humidifier
- Forced Air Heating and Cooling System
- Heating System Uses Natural Gas
- Heat Pump System
- Phone Available
- Cable TV Available
Community Details
- Association fees include common area maintenance
- Built by Regency Homes
- Liberty Subdivision, Hamilton 1550 Floorplan
Listing and Financial Details
- Assessor Parcel Number 011606528
Map
Home Values in the Area
Average Home Value in this Area
Tax History
| Year | Tax Paid | Tax Assessment Tax Assessment Total Assessment is a certain percentage of the fair market value that is determined by local assessors to be the total taxable value of land and additions on the property. | Land | Improvement |
|---|---|---|---|---|
| 2025 | $713 | $34,650 | $34,650 | -- |
| 2024 | $755 | $34,650 | $34,650 | -- |
| 2023 | $755 | $31,320 | $31,320 | -- |
| 2022 | $521 | $34,020 | $34,020 | $0 |
| 2021 | $108 | $6,926 | $6,926 | $0 |
| 2020 | $109 | $6,926 | $6,926 | $0 |
Property History
| Date | Event | Price | List to Sale | Price per Sq Ft |
|---|---|---|---|---|
| 10/14/2025 10/14/25 | Price Changed | $437,975 | +2.2% | $283 / Sq Ft |
| 10/07/2025 10/07/25 | Price Changed | $428,735 | +0.7% | $277 / Sq Ft |
| 08/21/2025 08/21/25 | For Sale | $425,735 | -- | $275 / Sq Ft |
Purchase History
| Date | Type | Sale Price | Title Company |
|---|---|---|---|
| Warranty Deed | $134,000 | None Listed On Document |
Source: Great Plains Regional MLS
MLS Number: 22523710
APN: 011606528
- 12105 Daniell Rd
- 12037 Daniell Rd
- 12033 Daniell Rd
- 12029 Daniell Rd
- 12110 Quail Dr
- 12039 S 45th Ave
- 4302 Chennault St
- 12017 Daniell Rd
- 12013 Daniell Rd
- 4406 Barksdale Dr
- 4510 Barksdale Dr
- 4223 Barksdale Cir
- 4210 Barksdale Cir
- 12501 Quail Dr
- 12509 Quail Dr
- 12517 Quail Dr
- 12551 Quail Dr
- 4614 Windcrest Dr
- 4724 Coffey St
- 4407 Amos Gates Dr
- 4723 Ponderosa Dr
- 12103 S 49th Ave
- 5010 Lake Forest Dr
- 12811 S 45th Terrace
- 12855 S 45th Terrace
- 11829 Amerado Blvd
- 3904 370 Plaza
- 3105 Mirror Cir
- 2882 Comstock Plaza
- 4007 Raynor Pkwy
- 4002 Raynor Pkwy
- 13302 S 26th Ave
- 2003 Longview St
- 3427 Faye Dr
- 2315 Greenwald St
- 1729 Scarborough Dr
- 7088 Flint Dr
- 13706 Glengarry Cir
- 3208 Chad Ave
- 14003 Tregaron Ridge Ct
