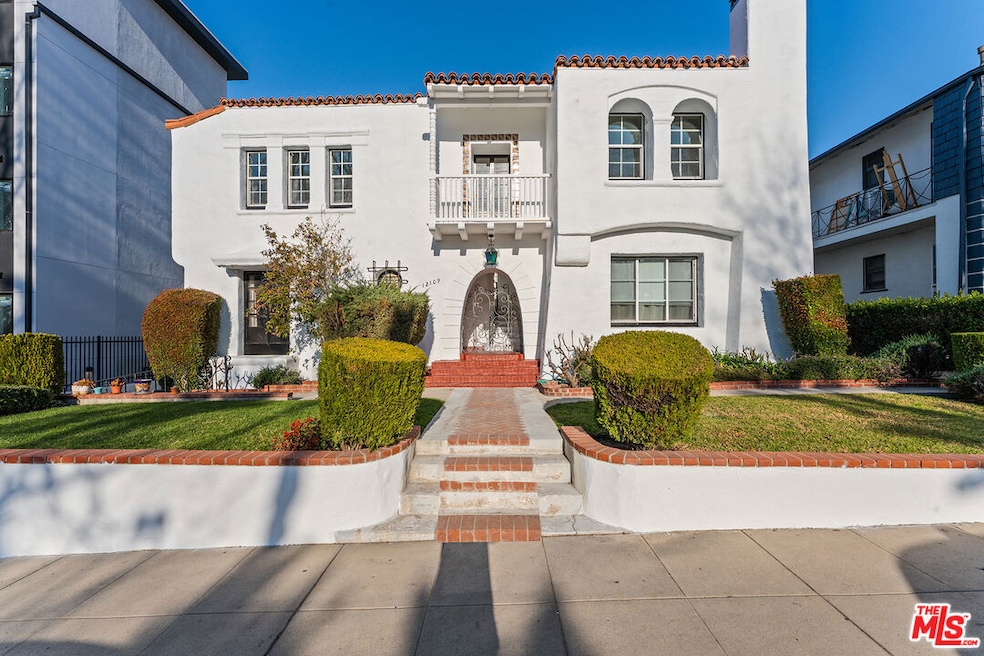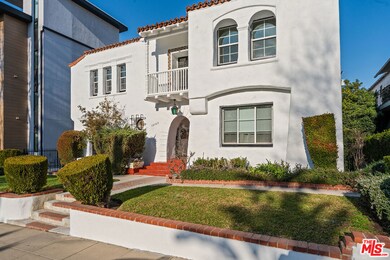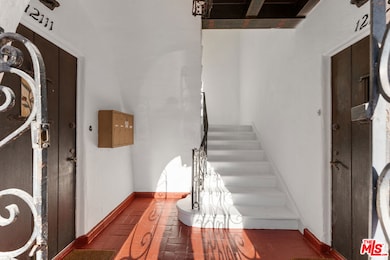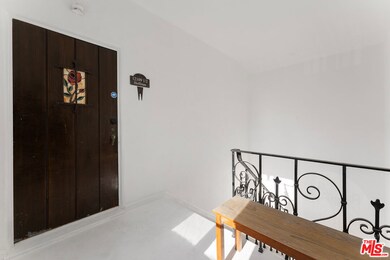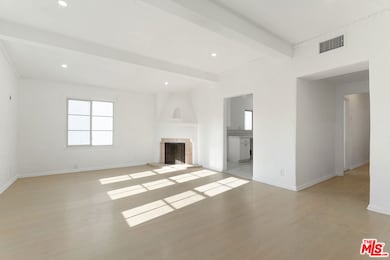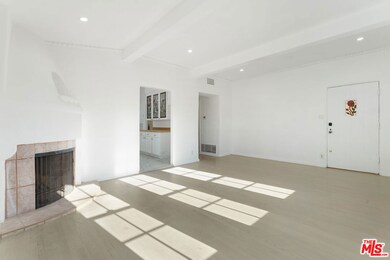12109 Hoffman St Unit 12109 1/2 Studio City, CA 91604
Highlights
- Penthouse
- Open Floorplan
- Mediterranean Architecture
- North Hollywood Senior High School Rated A
- Wood Flooring
- Quartz Countertops
About This Home
Top-Floor 2 Bed / 1 Bath in Prime Studio City | Garage Parking + In-Unit Laundry | Fireplace | Central AC/Heat | Don't miss this beautifully updated top-floor unit in a quiet, well-maintained fourplex, located in one of Studio City's most desirable neighborhoods. This spacious and sun-filled 2-bedroom, 1-bathroom home with a big balcony blends timeless character with thoughtful modern upgrades - perfect for stylish, comfortable living. Key Features: Top-Floor Unit with abundant natural light throughout; 2 Spacious Bedrooms; 1 Beautiful Bathroom; Open-Concept Living Area featuring a cozy fireplace and seamless flow into the kitchen - ideal for entertaining; Hardwood Floors throughout living areas; Updated Kitchen with New, Energy-Efficient Appliances. Central AC/Heat. In-Unit Washer & Dryer - brand new and ultra-convenient. Garage Parking - included with rent. Prime Location: Close to Ventura Blvd shops and restaurants. Close to Alfred Coffee, Joan's on Third, Trader Joe's, and the Studio City Farmers Market. Quick access to studios, major freeways, shops, restaurants, and more. Available now! Live in the heart of Studio City, where comfort, convenience, and community come together. Schedule your tour today!
Listing Agent
Keller Williams Hollywood Hills License #01387227 Listed on: 04/23/2025

Condo Details
Home Type
- Condominium
Year Built
- Built in 1928 | Remodeled
Parking
- 1 Car Garage
Home Design
- Penthouse
- Mediterranean Architecture
- Turnkey
Interior Spaces
- 1,200 Sq Ft Home
- 2-Story Property
- Open Floorplan
- Living Room with Fireplace
- Dining Area
- Wood Flooring
- Property Views
Kitchen
- Breakfast Area or Nook
- Gas Oven
- Gas Cooktop
- Dishwasher
- Quartz Countertops
- Disposal
Bedrooms and Bathrooms
- 2 Bedrooms
- Walk-In Closet
- Remodeled Bathroom
- 1 Full Bathroom
Laundry
- Laundry Room
- Dryer
- Washer
Home Security
Utilities
- Zoned Heating and Cooling
- Water Heater
- Sewer in Street
Listing and Financial Details
- Security Deposit $3,995
- Tenant pays for electricity, gas, insurance
- Rent includes water, gardener
- 12 Month Lease Term
- Assessor Parcel Number 2368-003-016
Community Details
Overview
- 4 Units
- Low-Rise Condominium
Pet Policy
- Call for details about the types of pets allowed
Security
- Carbon Monoxide Detectors
- Fire and Smoke Detector
Map
Source: The MLS
MLS Number: 25529427
- 4211 Agnes Ave
- 12060 Hoffman St Unit 305
- 4240 Laurel Canyon Blvd Unit 201
- 12030 Valleyheart Dr Unit 101
- 12044 Hoffman St Unit 204
- 4248 Laurel Canyon Blvd Unit 205
- 12026 Hoffman St Unit 404
- 4153 Vantage Ave
- 4209 Vantage Ave
- 4116 Bellingham Ave
- 4322 Gentry Ave Unit 104
- 4146 Saint Clair Ave
- 11975 Laurelwood Dr
- 4255 Saint Clair Ave
- 11989 Laurelwood Dr Unit 3
- 4115 Laurelgrove Ave
- 12157 Moorpark St Unit 204
- 4405 Carpenter Ave
- 11744 Moorpark St Unit K
- 4112 Shadyglade Ave
