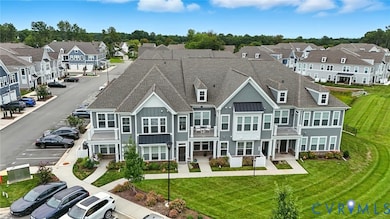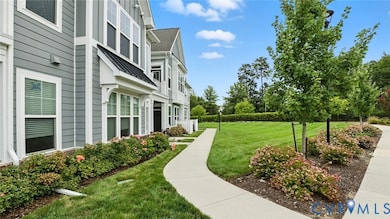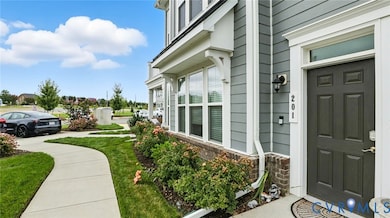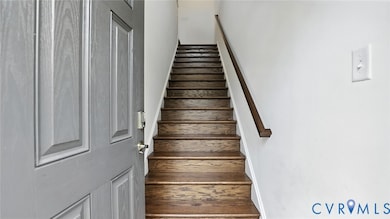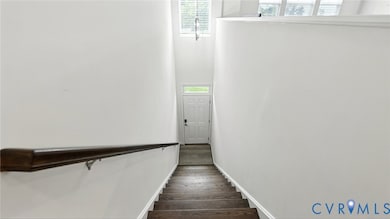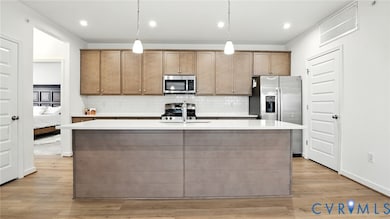12109 Oxford Landing Dr Unit 201 Glen Allen, VA 23059
Estimated payment $2,494/month
Highlights
- 3.32 Acre Lot
- Clubhouse
- High Ceiling
- Twin Hickory Elementary School Rated A-
- Rowhouse Architecture
- Granite Countertops
About This Home
Move-in Ready Corner Condo in The Pointe at Twin Hickory! Why wait for new construction when you can enjoy this pristine 2023-built corner unit condo that’s ready now, offering modern finishes, low-maintenance living, and a prime location in the highly desirable Twin Hickory community. This bright and open 2-bedroom, 2-bath home features 9’ ceilings, a spacious layout, and quality finishes throughout. The kitchen features large quartz island, 42” cabinets, gas cooking, backsplash, stainless steel appliances, pendant lighting, and recessed lights. The kitchen flows seamlessly into the sunlit family room that opens to a private balcony, perfect for relaxing or sip your morning coffee. Enjoy LVP flooring in the family room and kitchen, while both bedrooms offer plush carpet for added comfort. The primary suite includes a walk-in closet and a luxury en-suite bath with double vanity, a standing tiled shower, and tile flooring. The second full bath also features tasteful tilework. Hardwood staircase, ceiling fan rough-ins are included in the family room and both bedrooms, and a tankless water heater provides added efficiency. Residents enjoy access to top-tier amenities including a clubhouse, pool, tennis courts, walking trails, and more. Top rated schools. Location is unbeatable with easy access to major highways and just minutes from Short Pump Mall, shopping, dining, entertainment, and the popular Short Pump pickleball courts. Skip the construction delays and move right into this beautifully upgraded unit in one of the area’s most sought-after communities. Schedule your private tour today!
Townhouse Details
Home Type
- Townhome
Est. Annual Taxes
- $3,104
Year Built
- Built in 2023
HOA Fees
- $286 Monthly HOA Fees
Parking
- Assigned Parking
Home Design
- Rowhouse Architecture
- Frame Construction
- HardiePlank Type
Interior Spaces
- 1,426 Sq Ft Home
- 1-Story Property
- High Ceiling
- Recessed Lighting
- Thermal Windows
- Stacked Washer and Dryer
Kitchen
- Breakfast Area or Nook
- Oven
- Gas Cooktop
- Stove
- Microwave
- Freezer
- Dishwasher
- Kitchen Island
- Granite Countertops
- Disposal
Flooring
- Partially Carpeted
- Ceramic Tile
- Vinyl
Bedrooms and Bathrooms
- 2 Bedrooms
- Walk-In Closet
- 2 Full Bathrooms
Home Security
Schools
- Twin Hickory Elementary School
- Short Pump Middle School
- Deep Run High School
Utilities
- Forced Air Heating and Cooling System
- Heating System Uses Natural Gas
- Vented Exhaust Fan
- Tankless Water Heater
- Gas Water Heater
Additional Features
- Balcony
- Sprinkler System
Listing and Financial Details
- Assessor Parcel Number 740-766-0011.011
Community Details
Overview
- Twin Hickory Subdivision
Amenities
- Common Area
- Clubhouse
Recreation
- Tennis Courts
- Community Playground
- Community Pool
Security
- Fire Sprinkler System
Map
Home Values in the Area
Average Home Value in this Area
Tax History
| Year | Tax Paid | Tax Assessment Tax Assessment Total Assessment is a certain percentage of the fair market value that is determined by local assessors to be the total taxable value of land and additions on the property. | Land | Improvement |
|---|---|---|---|---|
| 2025 | $3,104 | $355,900 | $135,000 | $220,900 |
| 2024 | $3,104 | $0 | $0 | $0 |
Property History
| Date | Event | Price | List to Sale | Price per Sq Ft | Prior Sale |
|---|---|---|---|---|---|
| 10/28/2025 10/28/25 | Price Changed | $2,250 | 0.0% | $2 / Sq Ft | |
| 10/23/2025 10/23/25 | Price Changed | $370,000 | 0.0% | $259 / Sq Ft | |
| 09/12/2025 09/12/25 | For Rent | $2,400 | 0.0% | -- | |
| 09/09/2025 09/09/25 | Price Changed | $384,950 | -1.3% | $270 / Sq Ft | |
| 08/25/2025 08/25/25 | For Sale | $389,950 | +4.8% | $273 / Sq Ft | |
| 07/28/2023 07/28/23 | Sold | $371,925 | 0.0% | $246 / Sq Ft | View Prior Sale |
| 01/17/2023 01/17/23 | Pending | -- | -- | -- | |
| 01/12/2023 01/12/23 | Price Changed | $371,925 | +1.4% | $246 / Sq Ft | |
| 01/05/2023 01/05/23 | Price Changed | $366,925 | +0.7% | $243 / Sq Ft | |
| 12/09/2022 12/09/22 | Price Changed | $364,285 | -2.7% | $241 / Sq Ft | |
| 11/08/2022 11/08/22 | Price Changed | $374,285 | -3.9% | $248 / Sq Ft | |
| 11/07/2022 11/07/22 | Price Changed | $389,285 | +3.8% | $258 / Sq Ft | |
| 10/10/2022 10/10/22 | For Sale | $374,910 | -- | $248 / Sq Ft |
Purchase History
| Date | Type | Sale Price | Title Company |
|---|---|---|---|
| Bargain Sale Deed | $371,925 | Old Republic National Title In | |
| Bargain Sale Deed | $371,925 | Old Republic National Title In |
Mortgage History
| Date | Status | Loan Amount | Loan Type |
|---|---|---|---|
| Open | $365,187 | FHA | |
| Closed | $365,187 | FHA |
Source: Central Virginia Regional MLS
MLS Number: 2523736
APN: 740-766-0011.011
- 12109 Oxford Landing Dr Unit 104
- 12109 Oxford Landing Dr Unit 102
- 11012 Ellis Meadows Ln
- 11700 Autumnwood Ct
- 11900 Westcott Ridge Terrace
- 11532 Saddleridge Rd
- 5156 Farmount Terrace
- 11944 Belmont Park Ct
- 5824 Ketterley Row
- 5132 Park Commons Loop
- 5004 Parkcrest Ct
- 12024 Stonewick Place
- 4796 Pouncey Tract Rd
- 5012 Park Commons Loop
- 5046 Willows Green Rd
- 5525 Barnsley Terrace
- 12300 Garnet Parke Cir
- 12304 Garnet Parke Cir
- 12328 Garnet Parke Cir
- Hartford Terrace Plan at Sweetspire
- 4610 Twin Hickory Lake Dr
- 1408 New Haven Ct
- 5409 Cranston Ct
- 4700 the Gardens Dr
- 11401 Old Nuckols Rd
- 11128 Swanee Mill Trace Unit 11128
- 5600 Mulholland Dr
- 5617 Benoni Ct
- 4501 Marshall Run Cir
- 4406 Dominion Forest Cir
- 4368 Dominion Forest Cir
- 10945 Nuckols Rd
- 4301 Dominion Blvd
- 4000 Spring Oak Dr
- 4500 Metropolis Dr
- 3930 Wild Goose Ln
- 12651 Three Chopt Rd
- 1903 Old Brick Rd
- 5200 Avia Way
- 4225 Innslake Dr

