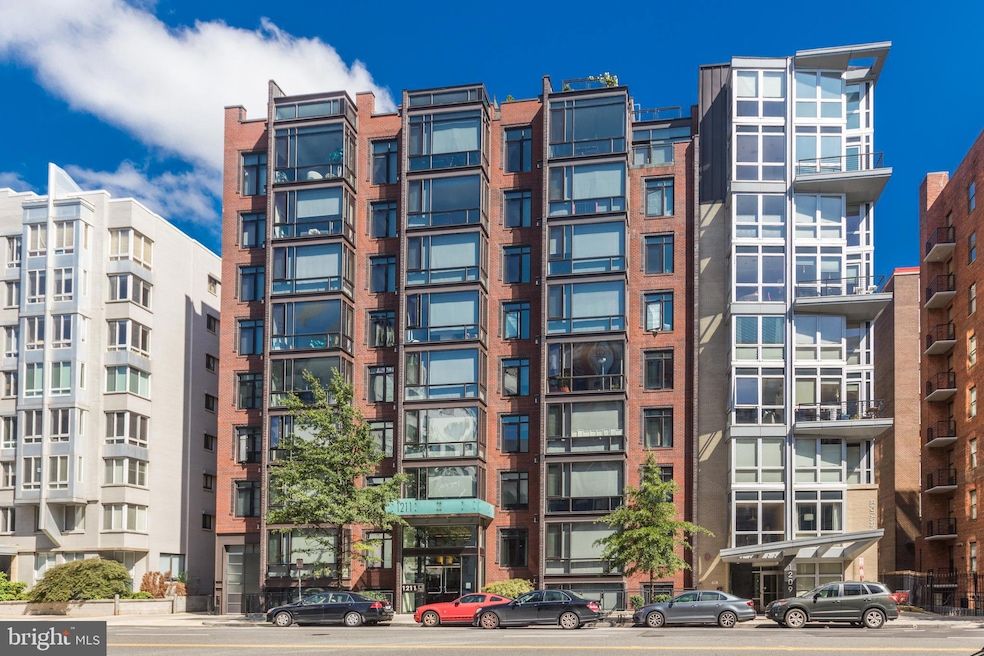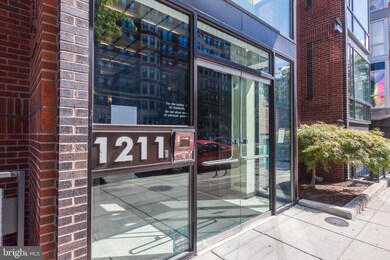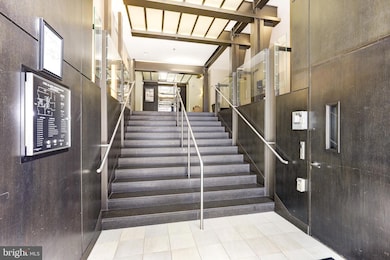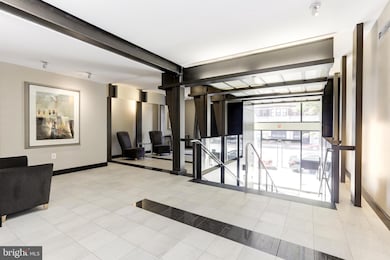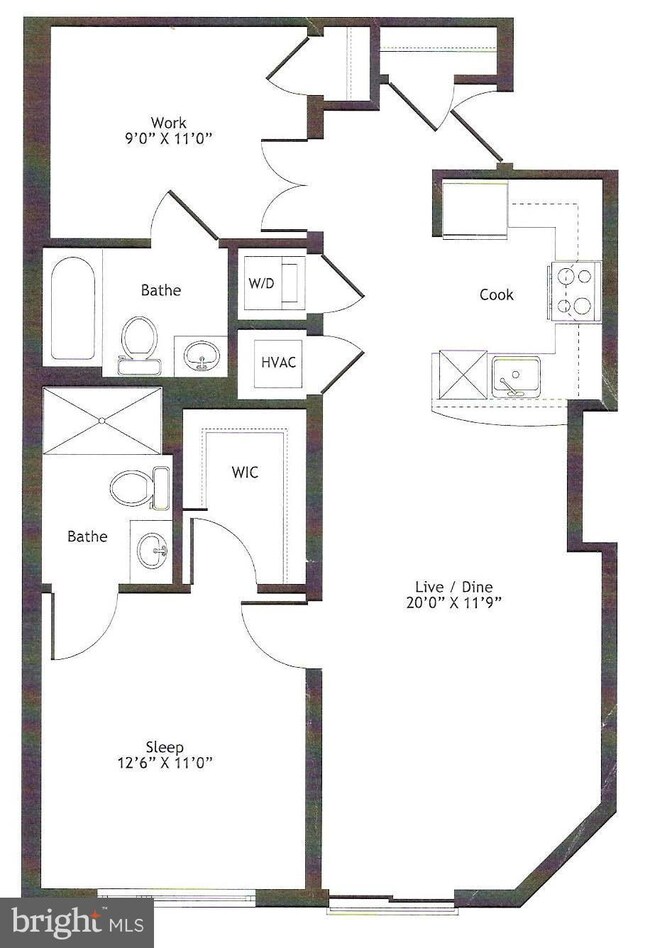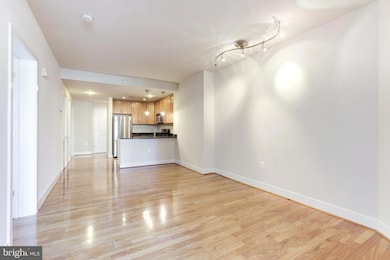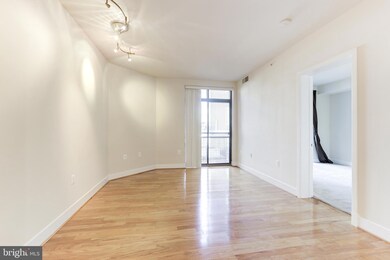The Rutherford 1211 13th St NW Unit 507 Washington, DC 20005
Logan Circle NeighborhoodHighlights
- Contemporary Architecture
- Traditional Floor Plan
- Combination Kitchen and Living
- Thomson Elementary School Rated A-
- Engineered Wood Flooring
- Upgraded Countertops
About This Home
Sophisticated Logan Circle Condo with Parking in a Walkable Location! Stylish and upscale residence in the heart of Logan Circle—just steps from the city's best dining, shopping, and nightlife. Located on the quiet fifth-floor of a secure, elevator-access building, this thoughtfully designed unit offers both comfort and flexibility. The spacious layout includes a private en-suite primary bedroom with a generous walk-in closet and full bath, plus a large den with its own closet and a separate full bath—ideal as a guest room, office, or second bedroom. The modern, open-concept kitchen features granite countertops, sleek cabinetry, stainless steel appliances, and a gas range perfect for the home chef. Additional highlights include in-unit washer/dryer, central air, and one reserved garage parking space in the building’s enclosed garage. Pet-friendly for dogs (case-by-case). Sorry, no smokers. Enjoy easy access to Dupont Circle, K Street, the White House, and Capitol Hill. (NOTE: Unit will be freshly painted when the current tenant leaves.)
Condo Details
Home Type
- Condominium
Est. Annual Taxes
- $4,866
Year Built
- Built in 2005
Lot Details
- Property is in very good condition
Parking
- Basement Garage
- Rear-Facing Garage
- Garage Door Opener
Home Design
- Contemporary Architecture
- Brick Exterior Construction
Interior Spaces
- 823 Sq Ft Home
- Property has 1 Level
- Traditional Floor Plan
- Window Treatments
- Combination Kitchen and Living
- Den
- Upgraded Countertops
- Stacked Washer and Dryer
Flooring
- Engineered Wood
- Carpet
Bedrooms and Bathrooms
- 2 Main Level Bedrooms
- En-Suite Bathroom
- 2 Full Bathrooms
Utilities
- Heat Pump System
- Electric Water Heater
Listing and Financial Details
- Residential Lease
- Security Deposit $3,400
- $300 Move-In Fee
- Tenant pays for electricity, cable TV, gas
- Rent includes hoa/condo fee, parking, trash removal, water, sewer
- No Smoking Allowed
- 12-Month Min and 36-Month Max Lease Term
- Available 7/9/25
- $55 Application Fee
- Assessor Parcel Number 0281//2321
Community Details
Overview
- Property has a Home Owners Association
- Association fees include water
- Mid-Rise Condominium
- The Rutherford Community
- Old City #2 Subdivision
Pet Policy
- Limit on the number of pets
- Dogs Allowed
Amenities
- Elevator
Map
About The Rutherford
Source: Bright MLS
MLS Number: DCDC2205120
APN: 0281-2321
- 1209 13th St NW Unit 802
- 1225 13th St NW Unit 712
- 1225 13th St NW Unit 306
- 1245 13th St NW Unit 101
- 1245 13th St NW Unit P43
- 1245 13th St NW Unit 516
- 1208 M St NW Unit 52
- 1208 M St NW Unit 12
- 1208 M St NW Unit 2
- 1208 M St NW Unit 61
- 1229 12th St NW Unit 202
- 1300 N St NW Unit 817
- 1300 N St NW Unit 6
- 1111 M St NW Unit 2
- 1217 N St NW Unit PENTHOUSE
- 1311 13th St NW Unit T05
- 1311 13th St NW Unit 503
- 1311 13th St NW Unit 308
- 1311 13th St NW Unit PH-9
- 1109 M St NW Unit 1
