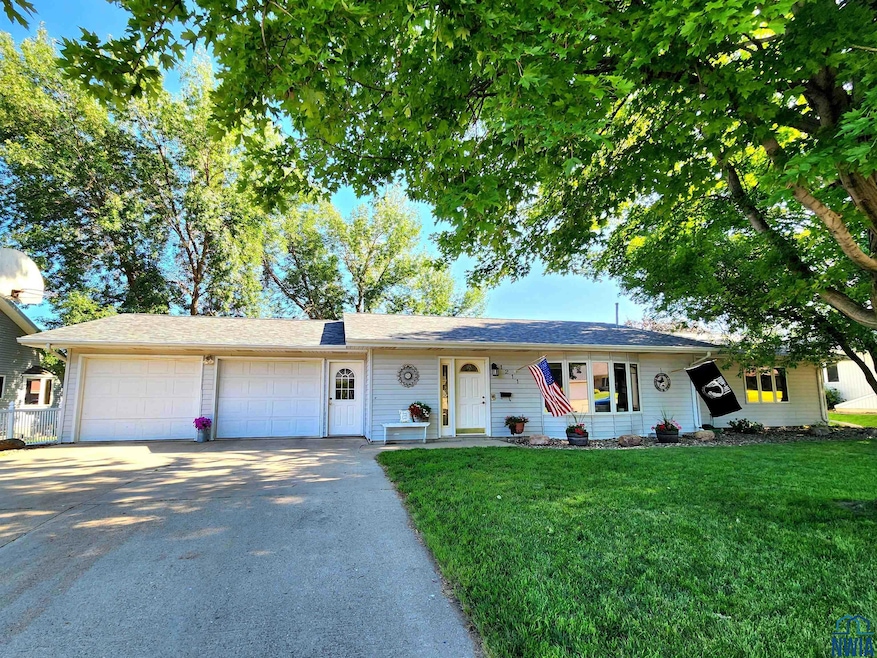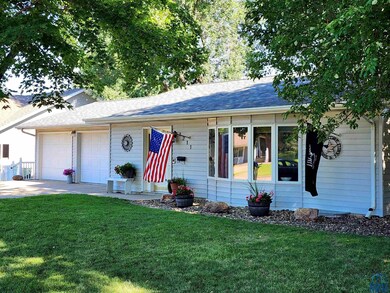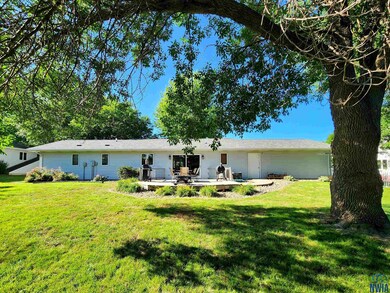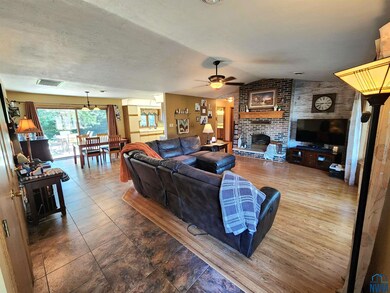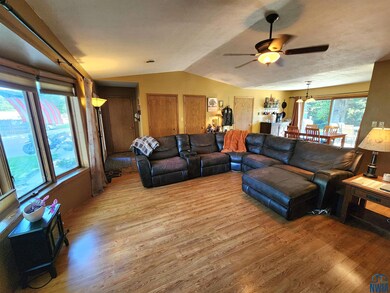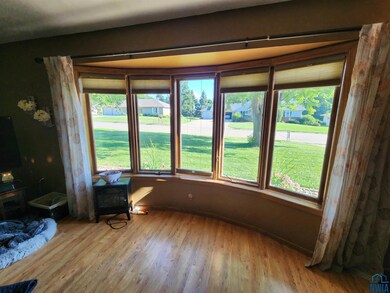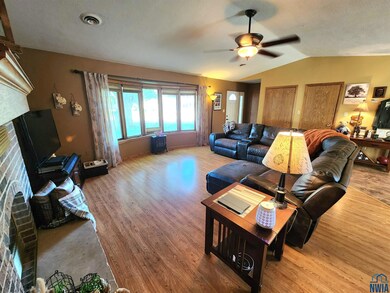PENDING
$31K PRICE DROP
Estimated payment $1,927/month
Total Views
5,544
3
Beds
3
Baths
2,650
Sq Ft
$113
Price per Sq Ft
Highlights
- Ranch Style House
- 2 Car Attached Garage
- Central Air
- Boyden-Hull Elementary School Rated 9+
- Living Room
- Dining Room
About This Home
Welcome to this exceptional ranch-style home nestled in a desirable neighborhood, offering the perfect blend of comfort, accessibility, and convenience. This thoughtfully designed four-bedroom, two-bath home is fully handicap accessible, featuring wide hallways, zero-step entry, and even a private elevator to ensure ease of mobility throughout. The open floor plan provides seamless flow. Outside, enjoy the spacious yard and the added bonus of an RV dump site—perfect for visiting guests or your own adventures. A rare find that truly accommodates every stage of life!
Home Details
Home Type
- Single Family
Est. Annual Taxes
- $4,215
Year Built
- Built in 1991
Lot Details
- 0.32 Acre Lot
Parking
- 2 Car Attached Garage
- Driveway
Home Design
- Ranch Style House
- Shingle Roof
- Vinyl Siding
Interior Spaces
- Gas Fireplace
- Family Room Downstairs
- Living Room
- Dining Room
- Basement Fills Entire Space Under The House
- Laundry on main level
Bedrooms and Bathrooms
- 3 Bedrooms
- 3 Bathrooms
Schools
- Boyden Hull Elementary And Middle School
- Boyden Hull High School
Utilities
- Central Air
- Baseboard Heating
- Water Softener Leased
- Internet Available
Listing and Financial Details
- Assessor Parcel Number 0426177006
Map
Create a Home Valuation Report for This Property
The Home Valuation Report is an in-depth analysis detailing your home's value as well as a comparison with similar homes in the area
Home Values in the Area
Average Home Value in this Area
Tax History
| Year | Tax Paid | Tax Assessment Tax Assessment Total Assessment is a certain percentage of the fair market value that is determined by local assessors to be the total taxable value of land and additions on the property. | Land | Improvement |
|---|---|---|---|---|
| 2025 | $4,120 | $337,710 | $29,400 | $308,310 |
| 2024 | $4,120 | $281,680 | $29,400 | $252,280 |
| 2023 | $4,060 | $281,680 | $29,400 | $252,280 |
| 2022 | $3,874 | $236,880 | $29,400 | $207,480 |
| 2021 | $3,680 | $236,680 | $29,400 | $207,280 |
| 2020 | $3,680 | $214,470 | $29,400 | $185,070 |
| 2019 | $3,436 | $198,520 | $22,050 | $176,470 |
| 2018 | $3,502 | $198,520 | $22,050 | $176,470 |
| 2017 | $3,502 | $198,520 | $22,050 | $176,470 |
| 2014 | $2,850 | $165,350 | $0 | $0 |
Source: Public Records
Property History
| Date | Event | Price | List to Sale | Price per Sq Ft |
|---|---|---|---|---|
| 10/28/2025 10/28/25 | Pending | -- | -- | -- |
| 09/11/2025 09/11/25 | Price Changed | $299,000 | -6.5% | $113 / Sq Ft |
| 08/20/2025 08/20/25 | Price Changed | $319,900 | -3.1% | $121 / Sq Ft |
| 07/14/2025 07/14/25 | For Sale | $330,000 | -- | $125 / Sq Ft |
Source: Northwest Iowa Regional Board of REALTORS®
Purchase History
| Date | Type | Sale Price | Title Company |
|---|---|---|---|
| Warranty Deed | $242,000 | None Listed On Document |
Source: Public Records
Mortgage History
| Date | Status | Loan Amount | Loan Type |
|---|---|---|---|
| Open | $39,800 | Credit Line Revolving |
Source: Public Records
Source: Northwest Iowa Regional Board of REALTORS®
MLS Number: 829460
APN: 04-26-177-006
Nearby Homes
