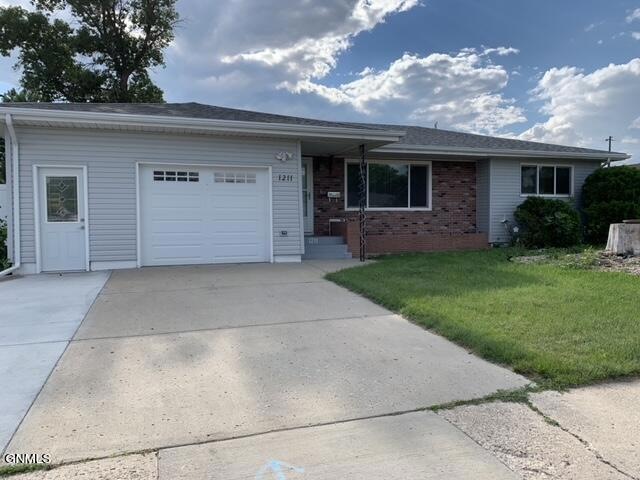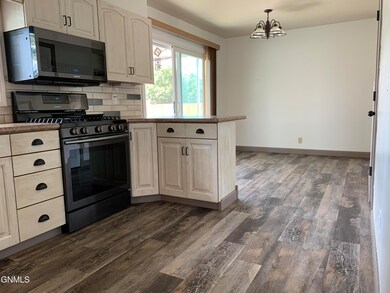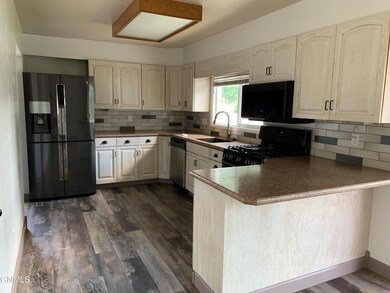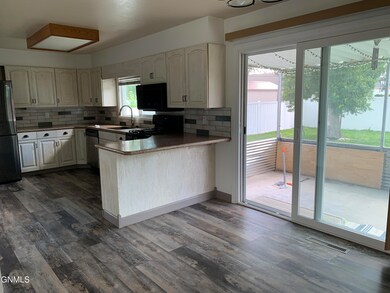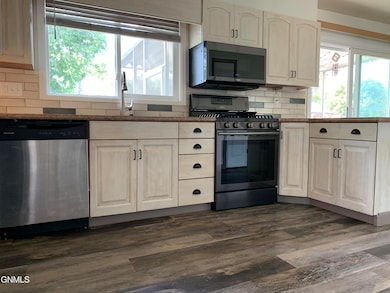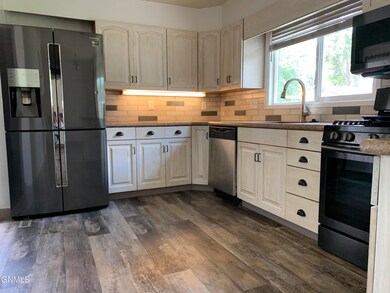
1211 8th Ave W Williston, ND 58801
Highlights
- 2-Story Property
- No HOA
- Landscaped
- Main Floor Primary Bedroom
- Oversized Parking
- Forced Air Heating and Cooling System
About This Home
As of November 2022This Great family home has recently been updated and offers 4 bedrooms (one nonconforming), a full bath, large family room, a sit up bar in the spacious Kitchen with plenty of room for the dining table. No more fighting the mosquitoes with the screened in patio off of the kitchen. The backyard includes a privacy, maintenance free fence and a new Custom Designed 10 X 20 shed. In the lower level you will find a newly remodeled 3/4 bath, large den/rec room which could easily be divided and made into another bedroom, (with double closets already in place) and still have plenty of space for your den. There is also a very large storage room which could be a craft/hobby room. The laundry room is very spacious as well. The attached over sized single stall garage is finished and heated. This home has SO many updates some of which include new Windows, trim/baseboard, new custom sliding patio door, new siding, shingles, new overhead garage door, hot water heater, furnace, new flooring throughout the main floor (excluding the Primary room), so many more updates! Please call your favorite realtor to see for yourself all the quality improvements in this Great family home that is centrally located! Close to the Middle & Elementary Schools, Cash Wise Foods,
the Library and the Rec Center!
Home Details
Home Type
- Single Family
Est. Annual Taxes
- $2,306
Year Built
- Built in 1960
Lot Details
- 8,220 Sq Ft Lot
- Lot Dimensions are 75 x 109.60
- Property is Fully Fenced
- Privacy Fence
- Vinyl Fence
- Landscaped
- Rectangular Lot
Parking
- 1 Car Garage
- Oversized Parking
- Heated Garage
- Front Facing Garage
- Garage Door Opener
- Off-Street Parking
Home Design
- 2-Story Property
- Brick Exterior Construction
- Asphalt Roof
- Vinyl Siding
- Concrete Perimeter Foundation
Interior Spaces
- Ceiling Fan
- Free Standing Fireplace
- Electric Fireplace
- Window Treatments
- Family Room with Fireplace
- Fire and Smoke Detector
Kitchen
- Gas Range
- Microwave
- Dishwasher
- Disposal
Flooring
- Carpet
- Concrete
- Vinyl
Bedrooms and Bathrooms
- 4 Bedrooms
- Primary Bedroom on Main
Finished Basement
- Basement Fills Entire Space Under The House
- Sump Pump
- Basement Storage
Outdoor Features
- Rain Gutters
Utilities
- Forced Air Heating and Cooling System
- Heating System Uses Natural Gas
- Natural Gas Connected
- Phone Not Available
Community Details
- No Home Owners Association
Listing and Financial Details
- Assessor Parcel Number 001-01-284-00-17-51-500
Ownership History
Purchase Details
Home Financials for this Owner
Home Financials are based on the most recent Mortgage that was taken out on this home.Purchase Details
Home Financials for this Owner
Home Financials are based on the most recent Mortgage that was taken out on this home.Purchase Details
Home Financials for this Owner
Home Financials are based on the most recent Mortgage that was taken out on this home.Similar Homes in Williston, ND
Home Values in the Area
Average Home Value in this Area
Purchase History
| Date | Type | Sale Price | Title Company |
|---|---|---|---|
| Deed | $320,000 | Williams Cnty Abstract Co | |
| Warranty Deed | $254,000 | None Available | |
| Interfamily Deed Transfer | -- | None Available |
Mortgage History
| Date | Status | Loan Amount | Loan Type |
|---|---|---|---|
| Open | $304,000 | New Conventional | |
| Previous Owner | $247,625 | VA | |
| Previous Owner | $254,000 | VA | |
| Previous Owner | $192,000 | New Conventional | |
| Previous Owner | $141,750 | New Conventional |
Property History
| Date | Event | Price | Change | Sq Ft Price |
|---|---|---|---|---|
| 11/07/2022 11/07/22 | Sold | -- | -- | -- |
| 09/25/2022 09/25/22 | Pending | -- | -- | -- |
| 07/01/2022 07/01/22 | For Sale | $320,000 | +26.0% | $175 / Sq Ft |
| 03/22/2018 03/22/18 | Sold | -- | -- | -- |
| 01/31/2018 01/31/18 | Pending | -- | -- | -- |
| 01/18/2018 01/18/18 | For Sale | $254,000 | -- | $104 / Sq Ft |
Tax History Compared to Growth
Tax History
| Year | Tax Paid | Tax Assessment Tax Assessment Total Assessment is a certain percentage of the fair market value that is determined by local assessors to be the total taxable value of land and additions on the property. | Land | Improvement |
|---|---|---|---|---|
| 2024 | $2,801 | $164,140 | $26,715 | $137,425 |
| 2023 | $2,545 | $153,650 | $0 | $0 |
| 2022 | $2,265 | $133,115 | $0 | $0 |
| 2021 | $2,191 | $129,795 | $26,715 | $103,080 |
| 2020 | $2,197 | $131,950 | $26,700 | $105,250 |
| 2019 | $2,238 | $124,500 | $29,000 | $95,500 |
| 2018 | $1,895 | $106,350 | $14,500 | $91,850 |
| 2017 | $1,929 | $107,200 | $12,100 | $95,100 |
| 2016 | $1,944 | $131,400 | $12,100 | $119,300 |
| 2012 | -- | $74,400 | $5,850 | $68,550 |
Agents Affiliated with this Home
-

Seller's Agent in 2022
Shelly Lutz
eXp Realty
(701) 770-3550
61 Total Sales
-

Seller's Agent in 2018
Heather Kitzman
NextHome Fredricksen Real Estate
(701) 570-0733
76 Total Sales
Map
Source: Bismarck Mandan Board of REALTORS®
MLS Number: 4002598
APN: 01-284-00-17-51-500
