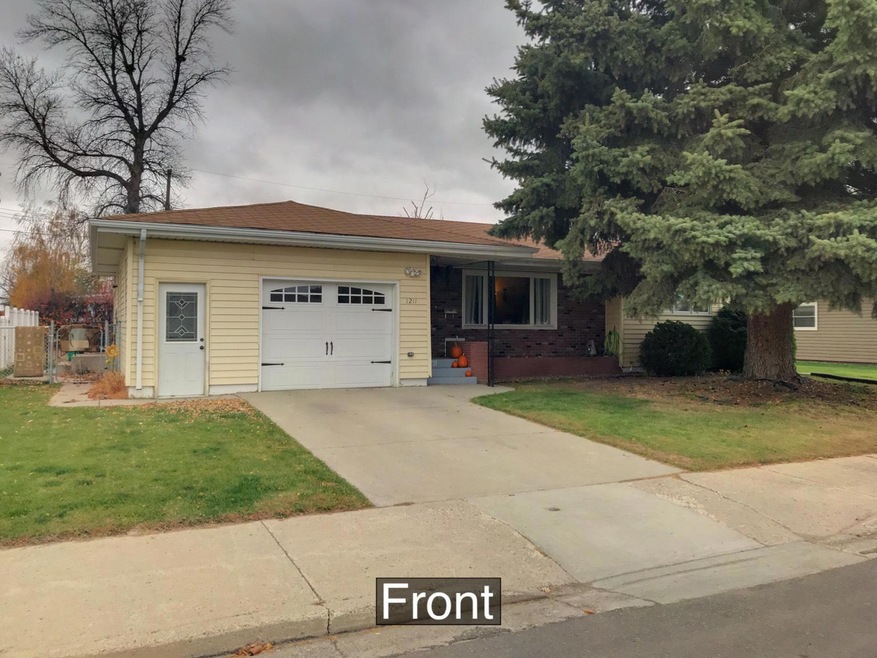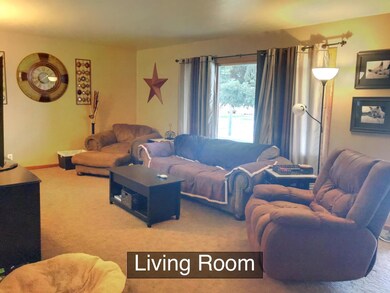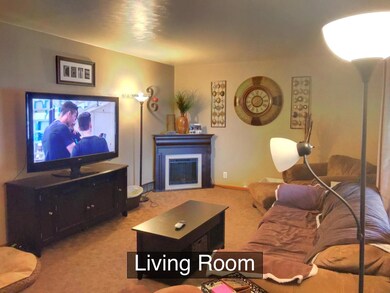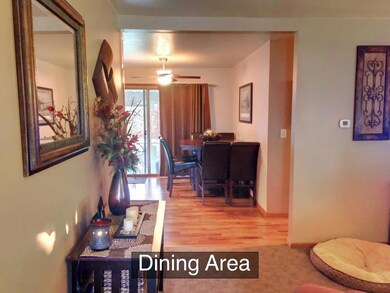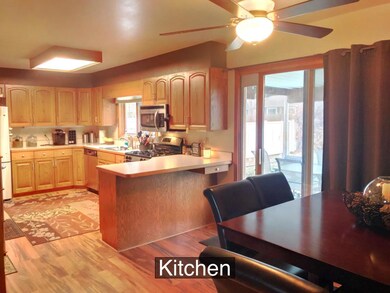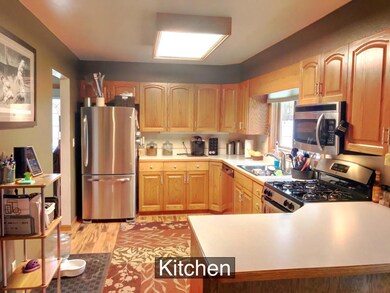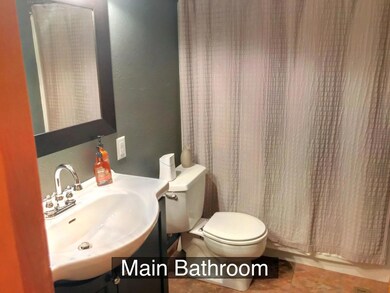
1211 8th Ave W Williston, ND 58801
Highlights
- Ranch Style House
- Enclosed patio or porch
- Living Room
- No HOA
- 1 Car Attached Garage
- Laundry Room
About This Home
As of November 2022MOTIVATED SELLER!!! Completely updated ranch home located in a quiet neighborhood just West of Bakken Elementary School. 3 bedrooms, 1 bathroom upstairs with updated flooring, kitchen and bathroom! 3 season patio, fenced yard and oversized one car heated garage! Call Heather for a showing at 570-0733! Special Assessment: N. Acres: <1 Acre. Above Grade SF: 1216.00. Below Grade SF: 1216.00.
Last Agent to Sell the Property
NextHome Fredricksen Real Estate License #ND 7618/MT RRE-RBS-LIC-89076

Last Buyer's Agent
Shelly Lutz
Bakken Realty - ND
Home Details
Home Type
- Single Family
Est. Annual Taxes
- $1,929
Year Built
- Built in 1960
Lot Details
- 8,276 Sq Ft Lot
- Lot Dimensions are 75x109.60
- Property is Fully Fenced
- Front and Back Yard Sprinklers
Parking
- 1 Car Attached Garage
Home Design
- Ranch Style House
- Frame Construction
- Composition Roof
- Asphalt Roof
- Vinyl Siding
Interior Spaces
- Living Room
- Dining Room
- Laundry Room
Kitchen
- Oven
- Electric Range
- Microwave
Flooring
- Carpet
- Vinyl
Bedrooms and Bathrooms
- 3 Bedrooms
- 2 Full Bathrooms
Partially Finished Basement
- Basement Fills Entire Space Under The House
- Sump Pump
Outdoor Features
- Enclosed patio or porch
Utilities
- Forced Air Heating and Cooling System
- Heating System Uses Natural Gas
Community Details
- No Home Owners Association
Listing and Financial Details
- Assessor Parcel Number 01-284-00-17-51-500
Ownership History
Purchase Details
Home Financials for this Owner
Home Financials are based on the most recent Mortgage that was taken out on this home.Purchase Details
Home Financials for this Owner
Home Financials are based on the most recent Mortgage that was taken out on this home.Purchase Details
Home Financials for this Owner
Home Financials are based on the most recent Mortgage that was taken out on this home.Map
Similar Homes in Williston, ND
Home Values in the Area
Average Home Value in this Area
Purchase History
| Date | Type | Sale Price | Title Company |
|---|---|---|---|
| Deed | $320,000 | Williams Cnty Abstract Co | |
| Warranty Deed | $254,000 | None Available | |
| Interfamily Deed Transfer | -- | None Available |
Mortgage History
| Date | Status | Loan Amount | Loan Type |
|---|---|---|---|
| Open | $304,000 | New Conventional | |
| Previous Owner | $247,625 | VA | |
| Previous Owner | $254,000 | VA | |
| Previous Owner | $192,000 | New Conventional | |
| Previous Owner | $141,750 | New Conventional |
Property History
| Date | Event | Price | Change | Sq Ft Price |
|---|---|---|---|---|
| 11/07/2022 11/07/22 | Sold | -- | -- | -- |
| 09/25/2022 09/25/22 | Pending | -- | -- | -- |
| 07/01/2022 07/01/22 | For Sale | $320,000 | +26.0% | $175 / Sq Ft |
| 03/22/2018 03/22/18 | Sold | -- | -- | -- |
| 01/31/2018 01/31/18 | Pending | -- | -- | -- |
| 01/18/2018 01/18/18 | For Sale | $254,000 | -- | $104 / Sq Ft |
Tax History
| Year | Tax Paid | Tax Assessment Tax Assessment Total Assessment is a certain percentage of the fair market value that is determined by local assessors to be the total taxable value of land and additions on the property. | Land | Improvement |
|---|---|---|---|---|
| 2024 | $2,801 | $164,140 | $26,715 | $137,425 |
| 2023 | $2,545 | $153,650 | $0 | $0 |
| 2022 | $2,265 | $133,115 | $0 | $0 |
| 2021 | $2,191 | $129,795 | $26,715 | $103,080 |
| 2020 | $2,197 | $131,950 | $26,700 | $105,250 |
| 2019 | $2,238 | $124,500 | $29,000 | $95,500 |
| 2018 | $1,895 | $106,350 | $14,500 | $91,850 |
| 2017 | $1,929 | $107,200 | $12,100 | $95,100 |
| 2016 | $1,944 | $131,400 | $12,100 | $119,300 |
| 2012 | -- | $74,400 | $5,850 | $68,550 |
Source: Bismarck Mandan Board of REALTORS®
MLS Number: 1180046
APN: 01-284-00-17-51-500
