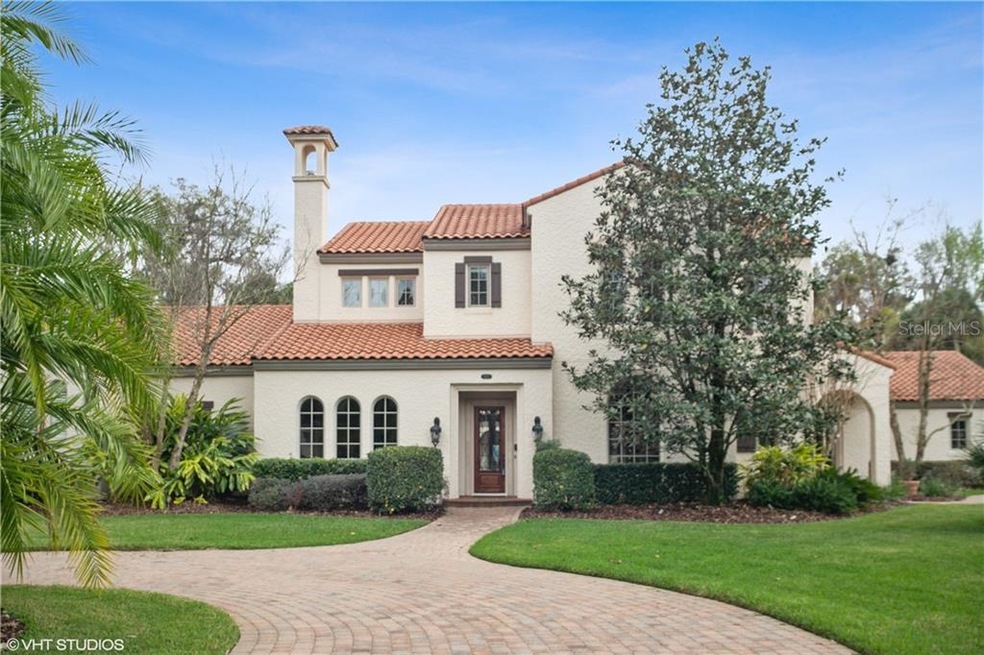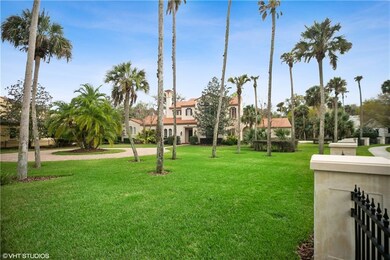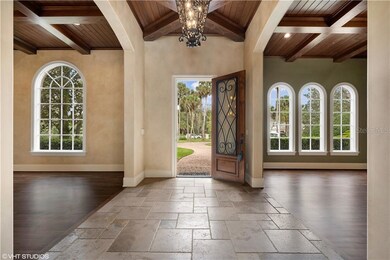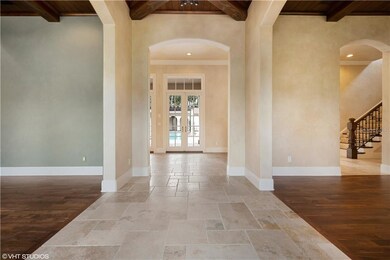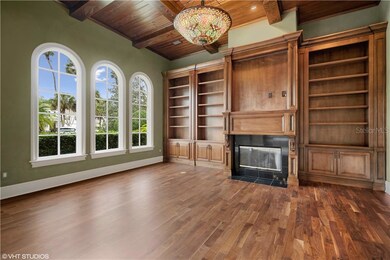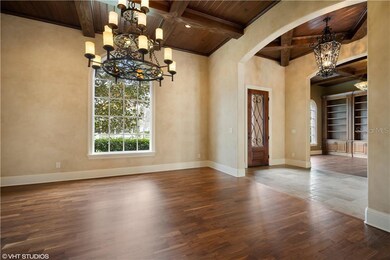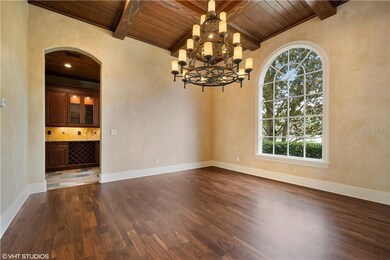
1211 Aquila Loop Kissimmee, FL 34747
Highlights
- Guest House
- In Ground Pool
- Living Room with Fireplace
- Home Theater
- 0.98 Acre Lot
- Wood Flooring
About This Home
As of March 2025GRACIOUS SANCTUARY! STUNNING Mediterranean Estate home located on the largest single lot (.98 acres) in Celebration providing unparalleled privacy & spaciousness in a quiet setting. EXPANSIVE YARD with home set back from street; fully fenced w/2 GATES, one at front circular drive & one at rear drive. As you walk into this visually expansive home, you are drawn to the grandeur of the pool & majestic Italian Cypress trees. The first floor of the main house includes a living room/library w/secret passage & gas fireplace & the dining room (both w/newly refinished wood floors), caterers' kitchen, large culinary kitchen, family room & game room w/wet bar that both have access to the outdoor living space w/outdoor fireplace & grill. The grand hall takes you to the rotunda & into the master bedroom suite w/sitting area overlooking the pool, french doors that open to spa area, a very well appointed master bath w/spa tub, walk-in shower & 2 large walk-in closets. The second floor is appointed w/ 2 bedrooms - each w/a full bath, 2 built-in work stations, a media/great room & a balcony overlooking the pool. The separate guest house is equipped w/a full kitchen, family room, bedroom, full bath & private access from side driveway. Oversized 3-car garage, new carpet, central vacuum, instant hot water throughout house. Exterior painted in 2022. Approximately 20 mins to airport & Disney World. Come experience Celebration's downtown, boardwalks & amenities! SEE VIRTUAL TOUR LINK for photos, aerial video, interactive floor plan & 3D tour.
Last Agent to Sell the Property
BAKER REALTY INVESTMENTS, LLC License #612568 Listed on: 03/01/2021
Home Details
Home Type
- Single Family
Est. Annual Taxes
- $32,474
Year Built
- Built in 2006
Lot Details
- 0.98 Acre Lot
- Near Conservation Area
- Northwest Facing Home
- Fenced
- Mature Landscaping
- Corner Lot
- Oversized Lot
- Landscaped with Trees
- Property is zoned OPUD
HOA Fees
- $89 Monthly HOA Fees
Parking
- 3 Car Attached Garage
- Side Facing Garage
- Garage Door Opener
- Circular Driveway
- Open Parking
Home Design
- Spanish Architecture
- Bi-Level Home
- Slab Foundation
- Tile Roof
- Block Exterior
- Stucco
Interior Spaces
- 6,933 Sq Ft Home
- Wet Bar
- Built-In Features
- Bar Fridge
- Crown Molding
- Coffered Ceiling
- High Ceiling
- Ceiling Fan
- Gas Fireplace
- French Doors
- Sliding Doors
- Family Room
- Living Room with Fireplace
- Formal Dining Room
- Home Theater
- Bonus Room
- Inside Utility
- Laundry Room
Kitchen
- Eat-In Kitchen
- Built-In Oven
- Range with Range Hood
- Recirculated Exhaust Fan
- Microwave
- Dishwasher
- Stone Countertops
- Disposal
Flooring
- Wood
- Carpet
- Travertine
Bedrooms and Bathrooms
- 4 Bedrooms
- Primary Bedroom on Main
- Walk-In Closet
Home Security
- Home Security System
- Security Gate
- Fire and Smoke Detector
Pool
- In Ground Pool
- Gunite Pool
- Saltwater Pool
- Spa
- Pool Lighting
Outdoor Features
- Balcony
- Covered patio or porch
- Exterior Lighting
- Outdoor Grill
Schools
- Celebration K-8 Elementary And Middle School
- Celebration High School
Utilities
- Forced Air Zoned Heating and Cooling System
- Heat Pump System
- Underground Utilities
- Propane
- Electric Water Heater
- High Speed Internet
Additional Features
- Reclaimed Water Irrigation System
- Guest House
Listing and Financial Details
- Visit Down Payment Resource Website
- Legal Lot and Block 5 / 1
- Assessor Parcel Number 07-25-28-2846-0001-0050
- $1,453 per year additional tax assessments
Community Details
Overview
- Celebration Residential Owners Assoc Ar Dept Association, Phone Number (407) 566-1200
- Visit Association Website
- Celebration East Village Unit 04 Subdivision
- The community has rules related to deed restrictions, fencing
- Rental Restrictions
Recreation
- Tennis Courts
- Community Playground
- Community Pool
- Park
Ownership History
Purchase Details
Home Financials for this Owner
Home Financials are based on the most recent Mortgage that was taken out on this home.Purchase Details
Home Financials for this Owner
Home Financials are based on the most recent Mortgage that was taken out on this home.Purchase Details
Purchase Details
Home Financials for this Owner
Home Financials are based on the most recent Mortgage that was taken out on this home.Similar Homes in Kissimmee, FL
Home Values in the Area
Average Home Value in this Area
Purchase History
| Date | Type | Sale Price | Title Company |
|---|---|---|---|
| Warranty Deed | $3,300,000 | Oliver Title Law | |
| Warranty Deed | $3,000,000 | Stewart Title Company | |
| Warranty Deed | $3,150,000 | Equitable Title Of Celebrati | |
| Warranty Deed | $475,000 | -- |
Mortgage History
| Date | Status | Loan Amount | Loan Type |
|---|---|---|---|
| Previous Owner | $2,500,000 | Construction |
Property History
| Date | Event | Price | Change | Sq Ft Price |
|---|---|---|---|---|
| 03/13/2025 03/13/25 | Sold | $3,300,000 | 0.0% | $476 / Sq Ft |
| 02/20/2025 02/20/25 | Pending | -- | -- | -- |
| 02/20/2025 02/20/25 | For Sale | $3,300,000 | 0.0% | $476 / Sq Ft |
| 02/18/2025 02/18/25 | Off Market | $3,300,000 | -- | -- |
| 02/14/2025 02/14/25 | For Sale | $3,300,000 | +10.0% | $476 / Sq Ft |
| 11/16/2022 11/16/22 | Sold | $3,000,000 | -6.3% | $433 / Sq Ft |
| 11/06/2022 11/06/22 | Pending | -- | -- | -- |
| 08/19/2022 08/19/22 | Price Changed | $3,200,000 | -8.6% | $462 / Sq Ft |
| 05/27/2022 05/27/22 | Price Changed | $3,500,000 | -9.1% | $505 / Sq Ft |
| 04/04/2022 04/04/22 | For Sale | $3,850,000 | +28.3% | $555 / Sq Ft |
| 10/12/2021 10/12/21 | Off Market | $3,000,000 | -- | -- |
| 09/02/2021 09/02/21 | For Sale | $3,850,000 | +28.3% | $555 / Sq Ft |
| 09/02/2021 09/02/21 | Off Market | $3,000,000 | -- | -- |
| 05/28/2021 05/28/21 | For Sale | $3,850,000 | +28.3% | $555 / Sq Ft |
| 03/11/2021 03/11/21 | Off Market | $3,000,000 | -- | -- |
| 03/01/2021 03/01/21 | For Sale | $3,850,000 | -- | $555 / Sq Ft |
Tax History Compared to Growth
Tax History
| Year | Tax Paid | Tax Assessment Tax Assessment Total Assessment is a certain percentage of the fair market value that is determined by local assessors to be the total taxable value of land and additions on the property. | Land | Improvement |
|---|---|---|---|---|
| 2024 | $37,614 | $2,609,800 | $218,400 | $2,391,400 |
| 2023 | $37,614 | $2,589,400 | $214,200 | $2,375,200 |
| 2022 | $35,760 | $2,635,800 | $214,200 | $2,421,600 |
| 2021 | $32,474 | $2,140,000 | $214,200 | $1,925,800 |
| 2020 | $33,419 | $2,042,000 | $214,200 | $1,827,800 |
| 2019 | $34,396 | $2,074,200 | $214,200 | $1,860,000 |
| 2018 | $35,059 | $2,093,700 | $214,200 | $1,879,500 |
| 2017 | $35,045 | $2,042,600 | $214,200 | $1,828,400 |
| 2016 | $35,192 | $2,029,700 | $214,200 | $1,815,500 |
| 2015 | $35,271 | $1,983,300 | $214,200 | $1,769,100 |
| 2014 | $33,415 | $1,878,000 | $214,200 | $1,663,800 |
Agents Affiliated with this Home
-
Natashia Lozano

Seller's Agent in 2025
Natashia Lozano
OLYMPUS EXECUTIVE REALTY INC
(407) 702-0707
8 in this area
23 Total Sales
-
Karri Belich
K
Buyer's Agent in 2025
Karri Belich
PREMIER SOTHEBYS INT'L REALTY
(303) 434-9901
7 in this area
59 Total Sales
-
Vanna Baker
V
Seller's Agent in 2022
Vanna Baker
BAKER REALTY INVESTMENTS, LLC
(407) 361-7259
2 in this area
6 Total Sales
Map
Source: Stellar MLS
MLS Number: S5047200
APN: 07-25-28-2846-0001-0050
- 1233 Aquila Loop
- 1236 Aquila Loop
- 1131 Indigo Dr
- 807 Oak Shadows Rd
- 1117 Damask St
- 900 Greenlawn St
- 1222 Roycroft Ave
- 802 Runner Oak St
- 1047 Banks Rose St
- 1027 Banks Rose St
- 717 Eastlawn Dr
- 1111 Oscar Square
- 907 Pawstand Rd
- 912 Pawstand Rd
- 1013 Maiden Terrace
- 1106 Celebration Ave
- 1115 Mosaic Dr
- 1126 Celebration Ave
- 1200 Ironsmith Dr Unit 508
- 1200 Ironsmith Dr Unit 104
