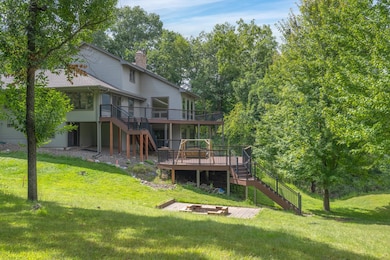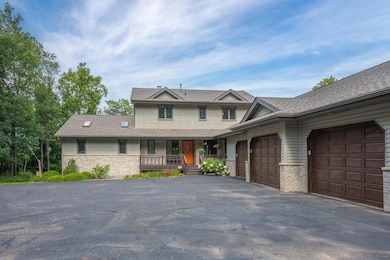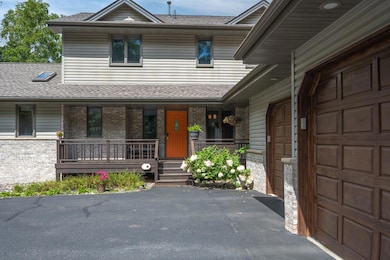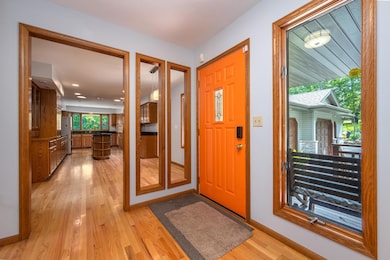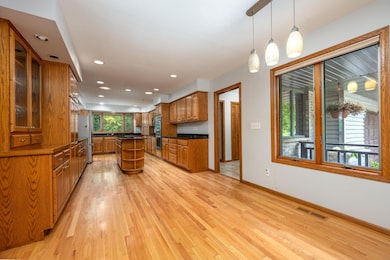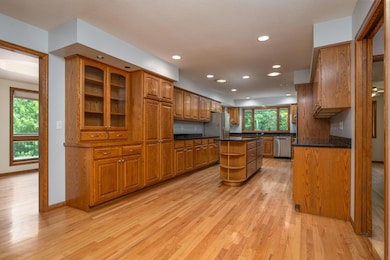1211 Birch Dr Hudson, WI 54016
Estimated payment $4,422/month
Highlights
- Lake View
- 62,726 Sq Ft lot
- Recreation Room
- Willow River Elementary School Rated A
- Family Room with Fireplace
- Main Floor Primary Bedroom
About This Home
Nestled on 1.44 private acres in the heart of Hudson, this stunning 4,720 sq ft home combines serenity, convenience, and thoughtful design. Perfectly located near top-rated schools, the YMCA, and downtown, it offers city comforts in a peaceful, country-like setting on one of the most desirable lots in town. Designed for multi-generational living, entertaining, or rental income, the full lower-level suite includes its own entrance, kitchen, laundry, living room, bedroom, bath, and craft room—ideal for in-laws, guests, or flexible lifestyle needs. Enjoy nearly 400 sq ft of maintenance-free decking with panoramic views of Lake Mallalieu for most of the year and spectacular sunsets year-round. Outdoors also features an established garden, apple and cherry trees. Inside, oak moldings, rich hardwood floors (updated 2024), and Renewal by Andersen windows (2023) add timeless beauty and efficiency. Two kitchens, two laundry rooms, and zoned heating/cooling ensure comfort and convenience throughout. This isn’t just a home—it’s a rare Hudson haven with room to grow, gather, and create lasting memories, all without sacrificing location.
Listing Agent
Property Executives Realty Brokerage Phone: 715-222-1752 Listed on: 09/05/2025

Home Details
Home Type
- Single Family
Est. Annual Taxes
- $7,815
Year Built
- Built in 1987
Lot Details
- 1.44 Acre Lot
- Lot Dimensions are 340x100x300x314
- Irregular Lot
- Many Trees
Parking
- 3 Car Attached Garage
- Heated Garage
- Insulated Garage
Home Design
- Architectural Shingle Roof
Interior Spaces
- 2-Story Property
- Wood Burning Fireplace
- Family Room with Fireplace
- 2 Fireplaces
- Living Room with Fireplace
- Dining Room
- Recreation Room
- Hobby Room
- Sun or Florida Room
- Lake Views
Kitchen
- Built-In Double Oven
- Cooktop
- Microwave
- Dishwasher
- The kitchen features windows
Bedrooms and Bathrooms
- 4 Bedrooms
- Primary Bedroom on Main
Laundry
- Laundry Room
- Dryer
- Washer
Basement
- Walk-Out Basement
- Basement Fills Entire Space Under The House
Utilities
- Forced Air Heating and Cooling System
Community Details
- No Home Owners Association
- Woodland 2Nd Add Subdivision
Listing and Financial Details
- Assessor Parcel Number 236194900000
Map
Home Values in the Area
Average Home Value in this Area
Tax History
| Year | Tax Paid | Tax Assessment Tax Assessment Total Assessment is a certain percentage of the fair market value that is determined by local assessors to be the total taxable value of land and additions on the property. | Land | Improvement |
|---|---|---|---|---|
| 2024 | $78 | $450,300 | $76,800 | $373,500 |
| 2023 | $7,459 | $450,300 | $76,800 | $373,500 |
| 2022 | $6,972 | $450,300 | $76,800 | $373,500 |
| 2021 | $7,073 | $450,300 | $76,800 | $373,500 |
| 2020 | $7,717 | $450,300 | $76,800 | $373,500 |
| 2019 | $7,285 | $376,500 | $74,700 | $301,800 |
| 2018 | $6,944 | $376,500 | $74,700 | $301,800 |
| 2017 | $6,615 | $363,300 | $74,700 | $288,600 |
| 2016 | $6,615 | $363,300 | $74,700 | $288,600 |
| 2015 | $6,169 | $363,300 | $74,700 | $288,600 |
| 2014 | $6,061 | $363,300 | $74,700 | $288,600 |
| 2013 | $6,288 | $363,300 | $74,700 | $288,600 |
Property History
| Date | Event | Price | List to Sale | Price per Sq Ft | Prior Sale |
|---|---|---|---|---|---|
| 10/25/2025 10/25/25 | Price Changed | $719,000 | -0.8% | $152 / Sq Ft | |
| 09/05/2025 09/05/25 | For Sale | $725,000 | +79.0% | $154 / Sq Ft | |
| 06/24/2014 06/24/14 | Sold | $405,000 | -5.6% | $79 / Sq Ft | View Prior Sale |
| 05/01/2014 05/01/14 | Pending | -- | -- | -- | |
| 10/11/2013 10/11/13 | For Sale | $429,000 | -- | $84 / Sq Ft |
Purchase History
| Date | Type | Sale Price | Title Company |
|---|---|---|---|
| Deed | $405,000 | None Available |
Mortgage History
| Date | Status | Loan Amount | Loan Type |
|---|---|---|---|
| Open | $310,500 | New Conventional |
Source: NorthstarMLS
MLS Number: 6782790
APN: 236-1949-00-000
- 1803 Willow Dr
- 1109 Saint Croix Heights
- 834 Summer Pines Cir
- 2513 Burl Oak Curve
- 834 Evergreen Cir
- 705 Evergreen Cir
- 2412 Somerset Knoll
- 1205 Riverside Drive N
- 1205 Riverside Dr N
- 738 9th St
- 503 Hunter Hill Rd
- 621 Mallalieu Dr
- 496 Kerry Way
- 2700 Galway Ct
- 1302 4th St
- 388 Brookwood Dr
- 685 Darnold Dr
- 674 Darnold Dr
- 888 Bluebird Ct N
- 2157 Oakgrove Ct
- 690 Elizabeth Way
- 618 6th St
- 423 Orange St
- 724 Wisconsin St
- 340 12th St S
- 1751 Laurel Ave
- 527 13th St S
- 535 6th St N Unit A
- 631 13th St S
- 77 Coulee Rd
- 708 8th St N
- 907 Coulee Rd Unit 108
- 898 Krattley Ln N
- 502 Prairie Ln Unit A
- 1401 Namekagon St
- 2222 Hanley Rd
- 1551-1601 Heggen St
- 1810 Aspen Dr
- 2229 Salvia Ln
- 2000 Maxwell Dr

