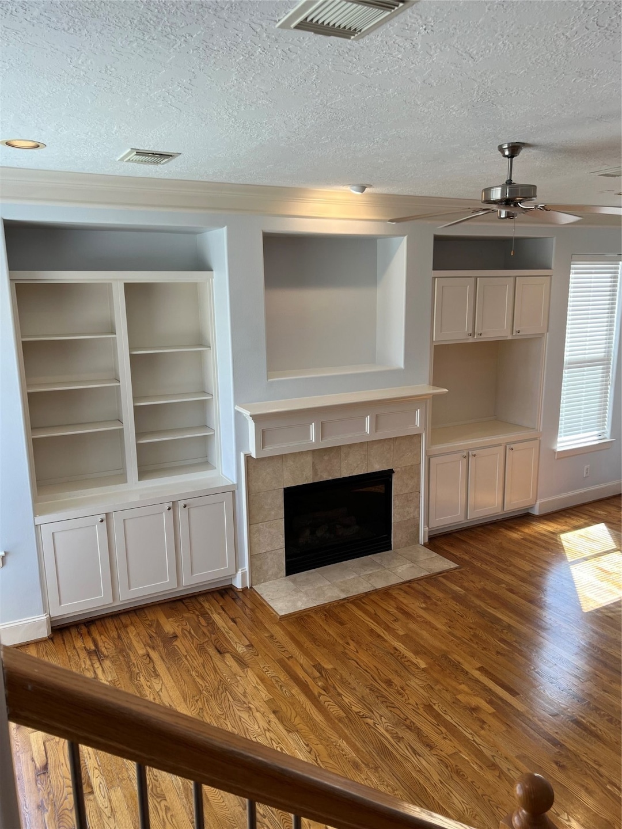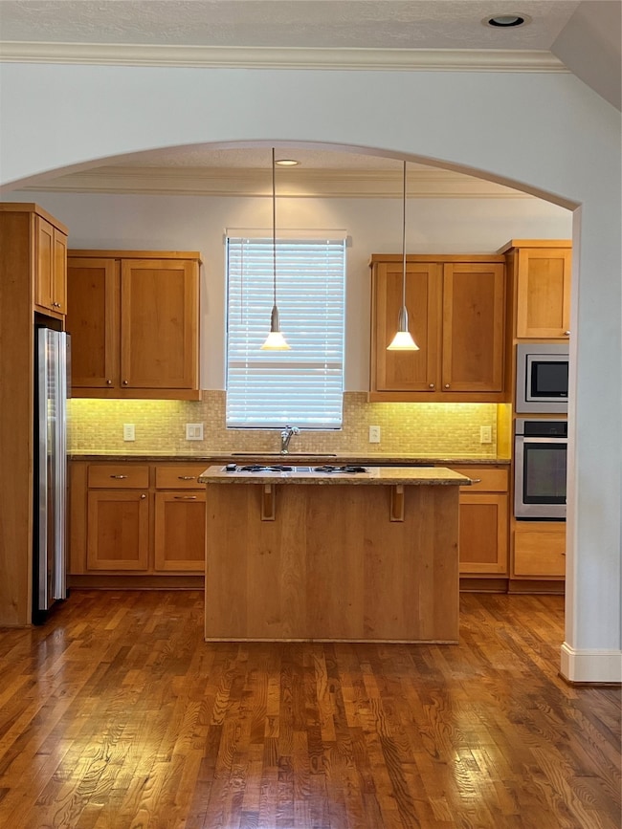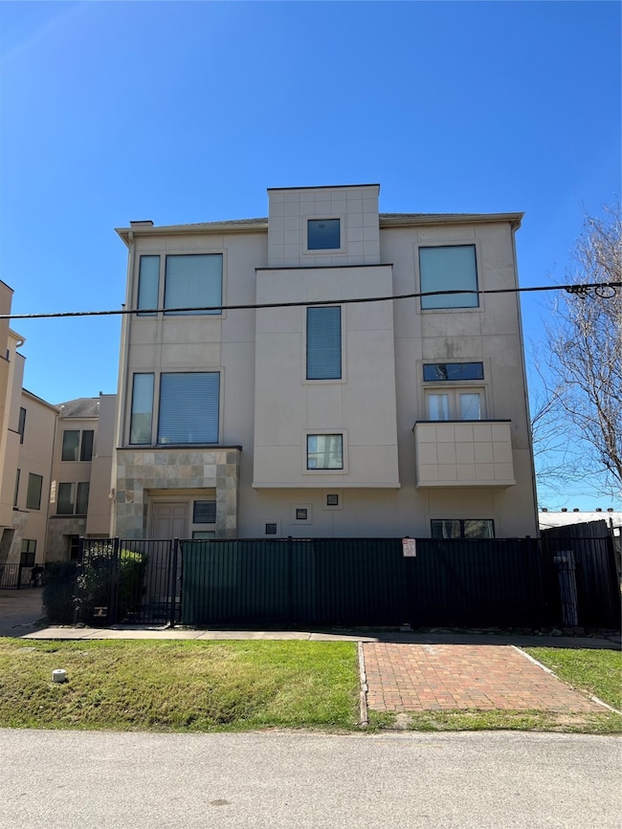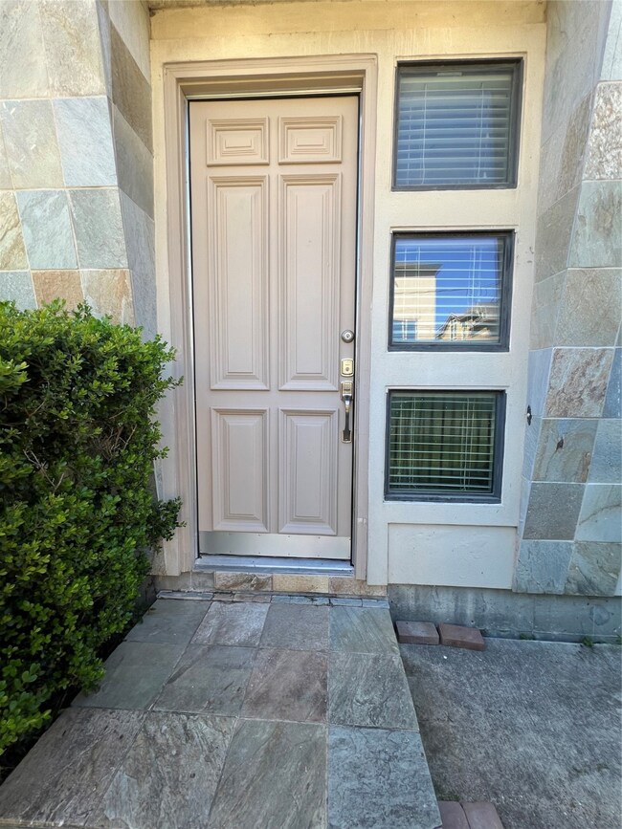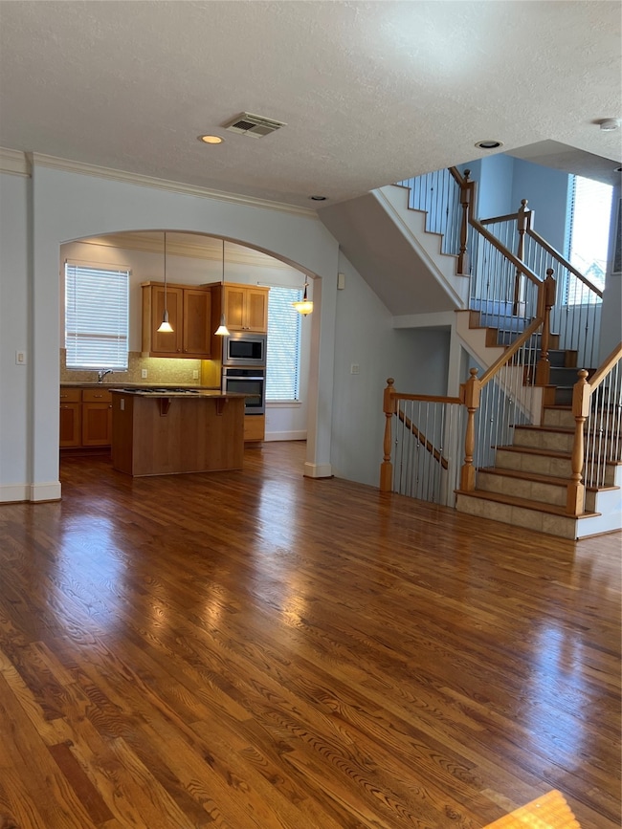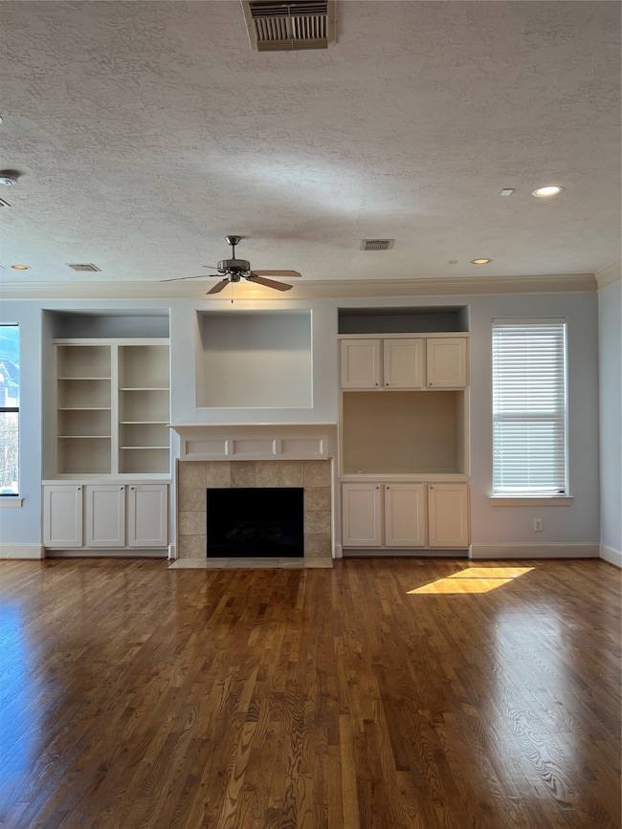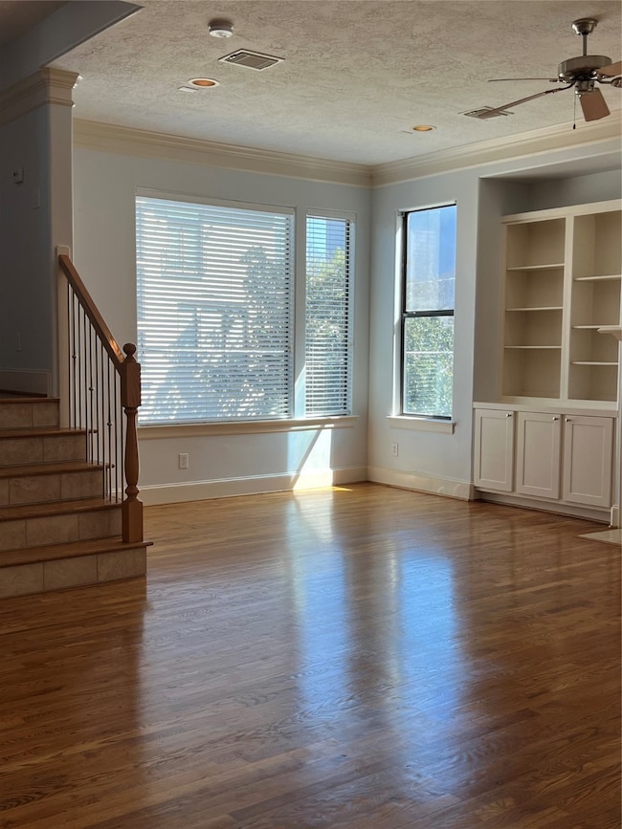1211 Birdsall St Unit A Houston, TX 77007
Washington Avenue Coalition NeighborhoodHighlights
- Views to the East
- Wood Flooring
- 1 Fireplace
- Contemporary Architecture
- Hydromassage or Jetted Bathtub
- High Ceiling
About This Home
What an incredible location! In the heart of the Washington Corridor and just blocks to Memorial Park with all its amenities and Buffalo Bayou Park Hike and Bike Trails. With its easy access to I 10 610 and 290 You are only minutes away from Downtown Houston, The Heights, Galleria or The Energy Corridor.This light and bright three bedroom 3 1/2 bath townhome with gleaming hardwoods and it has a fresh coat of paint throughout. The home has been professionally clean from top to bottom and is ready for new tenants. Full-size washer and dryer and refrigerator are all included. Two car garage and extra parking space in front of unit off street. Call your agent to schedule an appointment so you won’t miss this gem.
Listing Agent
Houston Properties Unlimited Brokerage Phone: 713-854-8113 License #0298186
Home Details
Home Type
- Single Family
Est. Annual Taxes
- $10,148
Year Built
- Built in 2004
Lot Details
- 1,508 Sq Ft Lot
- East Facing Home
Parking
- 2 Car Attached Garage
- Garage Door Opener
- Additional Parking
Home Design
- Contemporary Architecture
Interior Spaces
- 2,560 Sq Ft Home
- 3-Story Property
- High Ceiling
- Ceiling Fan
- 1 Fireplace
- Family Room Off Kitchen
- Combination Dining and Living Room
- Breakfast Room
- Views to the East
Kitchen
- Breakfast Bar
- Electric Oven
- Gas Cooktop
- Microwave
- Dishwasher
- Kitchen Island
- Granite Countertops
- Disposal
Flooring
- Wood
- Vinyl Plank
- Vinyl
Bedrooms and Bathrooms
- 3 Bedrooms
- En-Suite Primary Bedroom
- Double Vanity
- Hydromassage or Jetted Bathtub
- Bathtub with Shower
- Separate Shower
Laundry
- Dryer
- Washer
Schools
- Memorial Elementary School
- Hogg Middle School
- Lamar High School
Utilities
- Central Heating and Cooling System
- Heating System Uses Gas
- No Utilities
- Cable TV Available
Listing and Financial Details
- Property Available on 4/24/25
- Long Term Lease
Community Details
Overview
- Hpmu Association
- Birdsall Place 02 Amd Subdivision
Pet Policy
- Call for details about the types of pets allowed
- Pet Deposit Required
Map
Source: Houston Association of REALTORS®
MLS Number: 43870755
APN: 1229470010006
- 1208 Birdsall St
- 1309 Malone St
- 915 Knox St Unit C
- 1330 Malone St
- 6001 Truro St Unit F
- 1309 Asbury St Unit B
- 909 Birdsall St
- 1504 Cohn St
- 902 Knox St Unit A
- 5607 Maxie St
- 1510 Birdsall St
- 830 Cohn St
- 920 Asbury St
- 1516 Cohn St
- 1512 Malone St
- 1603 Knox St Unit B
- 1524 Birdsall St
- 6015 Tyne St
- 808 Malone St
- 6201 Westcott St
