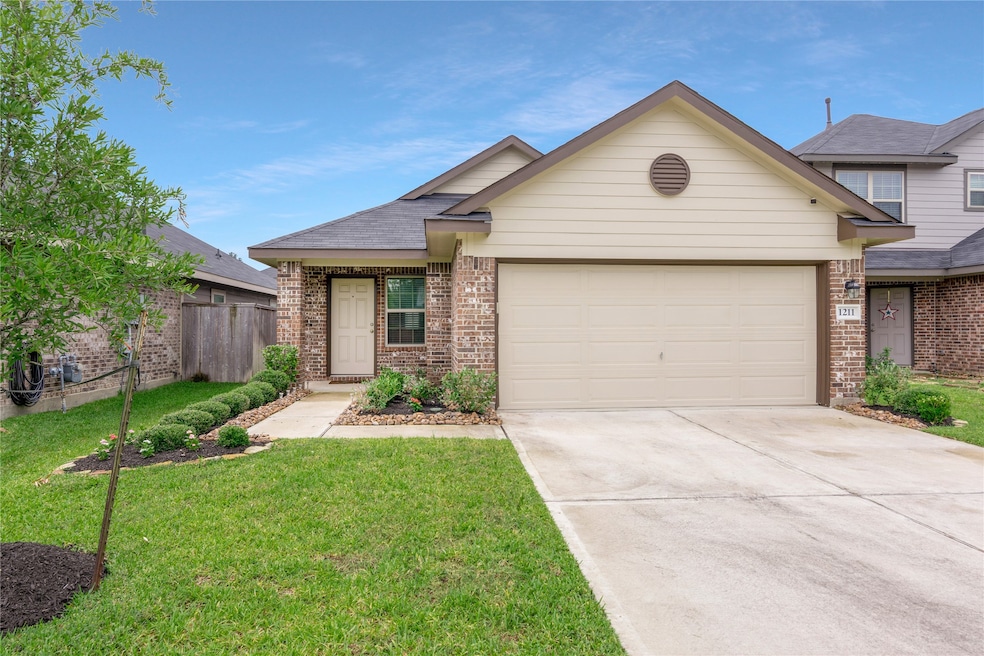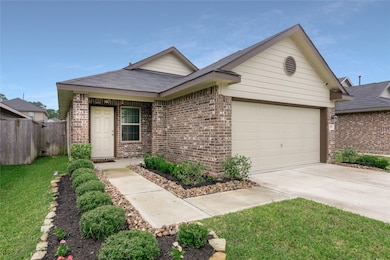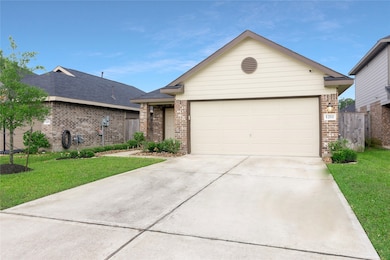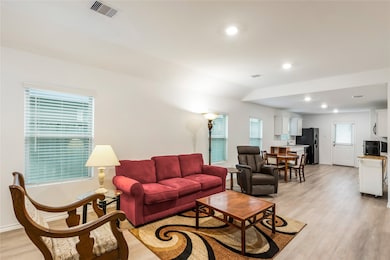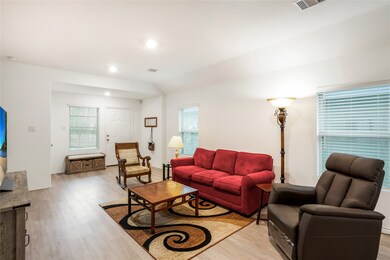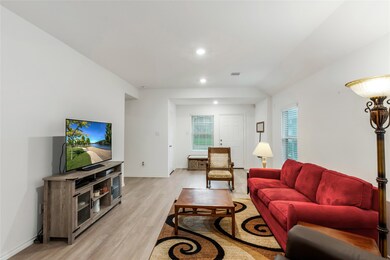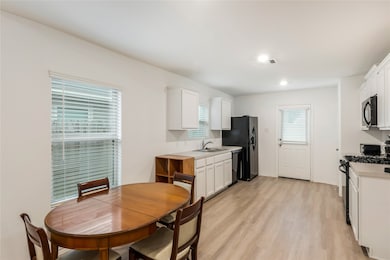
1211 Blue Hazel Ct Pinehurst, TX 77362
Highlights
- Solar Power System
- Traditional Architecture
- Soaking Tub
- Decker Prairie Elementary School Rated A-
- 2 Car Attached Garage
- Double Vanity
About This Home
As of July 2025Welcome to 1211 Blue Hazel Ct, a charming 3-bedroom, 2-bath traditional home in Pinehurst, TX's heart. Built in 2020, this 1,230 sq ft single-family home features an open-concept layout filled with natural light and comfortable living space. The spacious living and dining areas flow seamlessly, making them perfect for daily entertaining. All bedrooms are generously sized, and the primary suite includes a private bath for convenience. Sitting on a 4,844 sq ft lot, the home offers a manageable backyard and an attached garage for extra storage and parking. With modern construction, newer systems, and low-maintenance design, this home is ideal for first-time buyers, downsizers, or anyone looking for a move-in-ready option. One of the standout features is the homes' wholly owned solar panel system. Conveniently located near local schools, parks, and shopping with easy access to major roads—this Pinehurst gem is ready for you to call it home!
Last Agent to Sell the Property
RE/MAX Integrity License #0654625 Listed on: 06/03/2025

Home Details
Home Type
- Single Family
Est. Annual Taxes
- $6,541
Year Built
- Built in 2020
Lot Details
- 4,844 Sq Ft Lot
- Cleared Lot
HOA Fees
- $63 Monthly HOA Fees
Parking
- 2 Car Attached Garage
Home Design
- Traditional Architecture
- Brick Exterior Construction
- Slab Foundation
- Composition Roof
- Cement Siding
Interior Spaces
- 1,230 Sq Ft Home
- 1-Story Property
- Washer and Electric Dryer Hookup
Kitchen
- Gas Oven
- Gas Cooktop
- Microwave
- Dishwasher
- Disposal
Flooring
- Carpet
- Tile
Bedrooms and Bathrooms
- 3 Bedrooms
- 2 Full Bathrooms
- Double Vanity
- Soaking Tub
- Separate Shower
Eco-Friendly Details
- Solar Power System
Schools
- Decker Prairie Elementary School
- Tomball Junior High School
- Tomball High School
Utilities
- Central Heating and Cooling System
- Heating System Uses Gas
Community Details
- Arbor Trace Homeowners Associatio Association, Phone Number (941) 960-5000
- Arbor Trace Subdivision
Ownership History
Purchase Details
Home Financials for this Owner
Home Financials are based on the most recent Mortgage that was taken out on this home.Similar Homes in the area
Home Values in the Area
Average Home Value in this Area
Purchase History
| Date | Type | Sale Price | Title Company |
|---|---|---|---|
| Vendors Lien | -- | Lennar Title Inc |
Mortgage History
| Date | Status | Loan Amount | Loan Type |
|---|---|---|---|
| Open | $183,828 | New Conventional |
Property History
| Date | Event | Price | Change | Sq Ft Price |
|---|---|---|---|---|
| 07/17/2025 07/17/25 | Sold | -- | -- | -- |
| 07/17/2025 07/17/25 | For Rent | $1,800 | 0.0% | -- |
| 07/03/2025 07/03/25 | Pending | -- | -- | -- |
| 06/25/2025 06/25/25 | Price Changed | $225,000 | -2.2% | $183 / Sq Ft |
| 06/03/2025 06/03/25 | For Sale | $230,000 | -- | $187 / Sq Ft |
Tax History Compared to Growth
Tax History
| Year | Tax Paid | Tax Assessment Tax Assessment Total Assessment is a certain percentage of the fair market value that is determined by local assessors to be the total taxable value of land and additions on the property. | Land | Improvement |
|---|---|---|---|---|
| 2024 | $5,255 | $236,422 | $42,500 | $193,922 |
| 2023 | $4,903 | $218,020 | $42,500 | $181,180 |
| 2022 | $6,080 | $198,200 | $42,500 | $155,700 |
| 2021 | $2,769 | $86,480 | $36,140 | $50,340 |
Agents Affiliated with this Home
-
Zac Kingery

Seller's Agent in 2025
Zac Kingery
RE/MAX
(281) 995-8765
48 Total Sales
-
Petra Oliver

Seller's Agent in 2025
Petra Oliver
RE/MAX
(832) 577-5044
130 Total Sales
Map
Source: Houston Association of REALTORS®
MLS Number: 68377465
APN: 2172-00-03200
- 1352 Winding Willow Dr
- 814 Walnut Park Ln
- 908 Falcon Hollow Ln
- 915 Falcon Hollow Ln
- 517 Sage Timbers Ln
- 33315 Cripple Creek Dr
- 33507 Cripple Creek Dr
- 0 TBD Cripple Creek Dr
- 13202 N Decker Dr
- 33410 Cripple Creek Dr
- 33022 Ash St Unit 60
- TBD Oak Wood St
- 1046 Lakemont Bend Ln
- 1071 Lakemont Bend Ln
- 1059 Lakemont Bend Ln
- 1215 Tallow Park Ln
- 1222 Tallow Park Ln
- 12110 Hillcrest Dr
- 207 Fox Squirrel Ct
- 34106 Mill Creek Way
