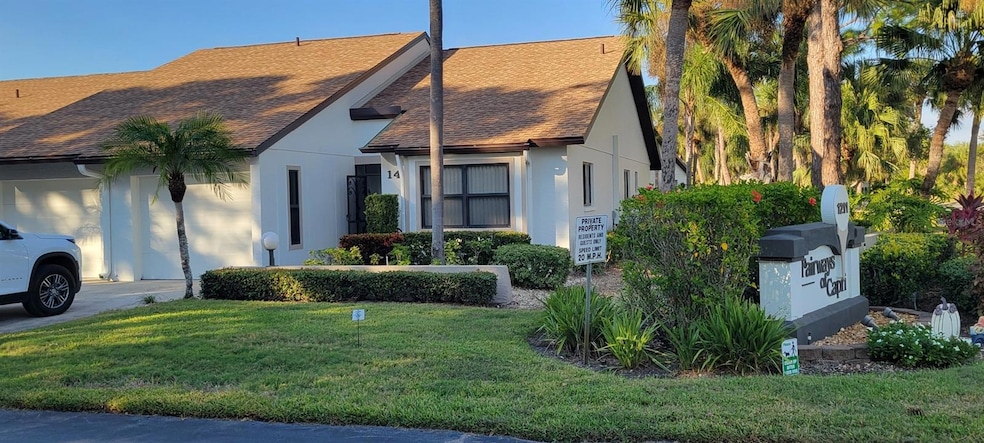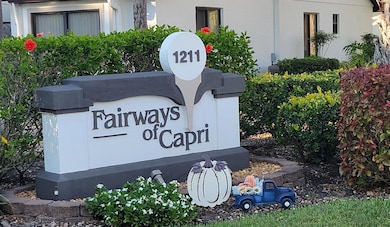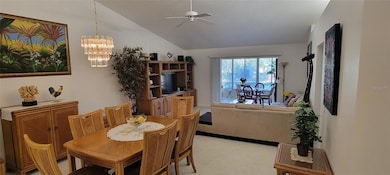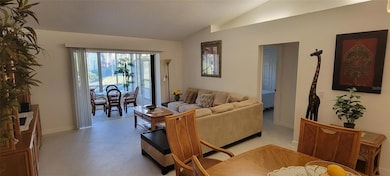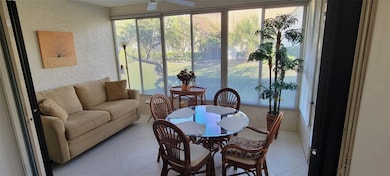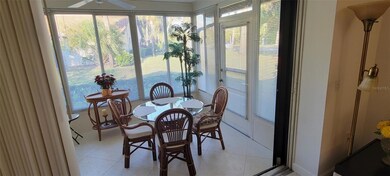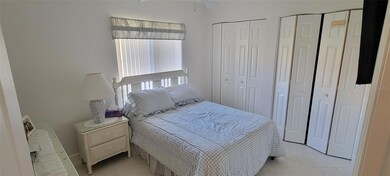1211 Capri Isles Blvd Unit 144 Venice, FL 34292
Highlights
- 4.97 Acre Lot
- Clubhouse
- Garden View
- Garden Elementary School Rated A-
- Cathedral Ceiling
- End Unit
About This Home
Escape the cold and enjoy your ideal Florida retreat—available as a 3-month rental! This true 3-bedroom end-unit villa at Fairways of Capri is the perfect winter getaway. Step into a bright, open-concept living and dining area with soaring vaulted ceilings, creating a welcoming space for relaxation and entertaining. The kitchen’s breakfast bar connects seamlessly to the main living area, while the glassed-in lanai offers year-round enjoyment, rain or shine.
Recent updates include a new A/C and hurricane-impact windows (both 2008) for comfort and peace of mind. Residents enjoy access to a heated community pool and clubhouse, making it easy to unwind or socialize.
Centrally located between Sarasota and Venice, you’ll be just minutes from world-class dining, shopping, golf, and the stunning Gulf beaches. Enjoy quick access to both cities’ best attractions while savoring the tranquility of this established community.
Small dogs may be considered with approval; security deposit is required upon approval. Full rent is due upon residency. Electric and water are included, each with a monthly cap of $125. Renter’s insurance is required.
Listing Agent
KW COASTAL LIVING Brokerage Email: murraycoleman@kw.com License #3611585 Listed on: 11/25/2025

Condo Details
Home Type
- Condominium
Est. Annual Taxes
- $2,957
Year Built
- Built in 1988
Lot Details
- End Unit
Parking
- 1 Car Attached Garage
Home Design
- Entry on the 1st floor
Interior Spaces
- 1,314 Sq Ft Home
- 1-Story Property
- Furnished
- Cathedral Ceiling
- Ceiling Fan
- Window Treatments
- Great Room
- Combination Dining and Living Room
- Ceramic Tile Flooring
- Garden Views
Kitchen
- Range
- Microwave
- Dishwasher
Bedrooms and Bathrooms
- 3 Bedrooms
- 2 Full Bathrooms
Laundry
- Dryer
- Washer
Utilities
- Central Heating and Cooling System
- Heat Pump System
- Thermostat
Listing and Financial Details
- Residential Lease
- Property Available on 11/25/25
- Tenant pays for cleaning fee
- The owner pays for cable TV, electricity, grounds care, laundry, management, sewer, trash collection, water
- $195 Application Fee
- 1-Month Minimum Lease Term
- Assessor Parcel Number 0401111228
Community Details
Overview
- Property has a Home Owners Association
- Real Management Association, Phone Number (941) 225-8183
- Fairways Of Capri Community
- Fairways Of Capri Ph 3 Subdivision
Amenities
- Clubhouse
- Laundry Facilities
Recreation
- Community Pool
Pet Policy
- No Pets Allowed
Map
Source: Stellar MLS
MLS Number: D6144927
APN: 0401-11-1228
- 1211 Capri Isles Blvd Unit 97
- 1211 Capri Isles Blvd Unit 140
- 1211 Capri Isles Blvd Unit 6
- 1211 Capri Isles Blvd Unit 123
- 1211 Capri Isles Blvd Unit 111
- 1100 Capri Isles Blvd Unit 317
- 1100 Capri Isles Blvd Unit 324
- 1100 Capri Isles Blvd Unit 523
- 1402 Brenner Park Dr
- 1426 Brenner Park Dr
- 653 Misty Pine Dr
- 1704 Triano Cir Unit 1704
- 1502 Triano Cir Unit 1502
- 1311 Triano Cir Unit 1311
- 1802 Triano Cir Unit 1802
- 1910 Triano Cir Unit 1910
- 641 Misty Pine Dr
- 696 Misty Pine Dr
- 2250 Taylor Ranch Trail
- 1262 Berkshire Cir
- 1211 Capri Isles Blvd Unit 6
- 1304 Capri Isles Blvd Unit 31
- 1332 Capri Isles Blvd Unit 19
- 1050 Capri Isles Blvd
- 400 Ravinia Cir Unit 400
- 1020 Capri Isles Blvd
- 1329 Clubview Ct
- 109 Pygmy Date Blvd
- 744 Avenida Estancia Unit 144
- 760 Avenida Estancia Unit 217
- 1303 Pine Needle Rd
- 401 Curry St Unit 66
- 801 Gondola Park Dr Unit 801
- 608 Gondola Park Dr Unit 608
- 1759 Fountain View Cir
- 209 Ibiza Loop
- 1802 Auburn Lakes Cir Unit 3
- 966 Montego Unit 461
- 703 Casa Del Lago Way Unit 703
- 1761 Auburn Lakes Dr Unit 23
