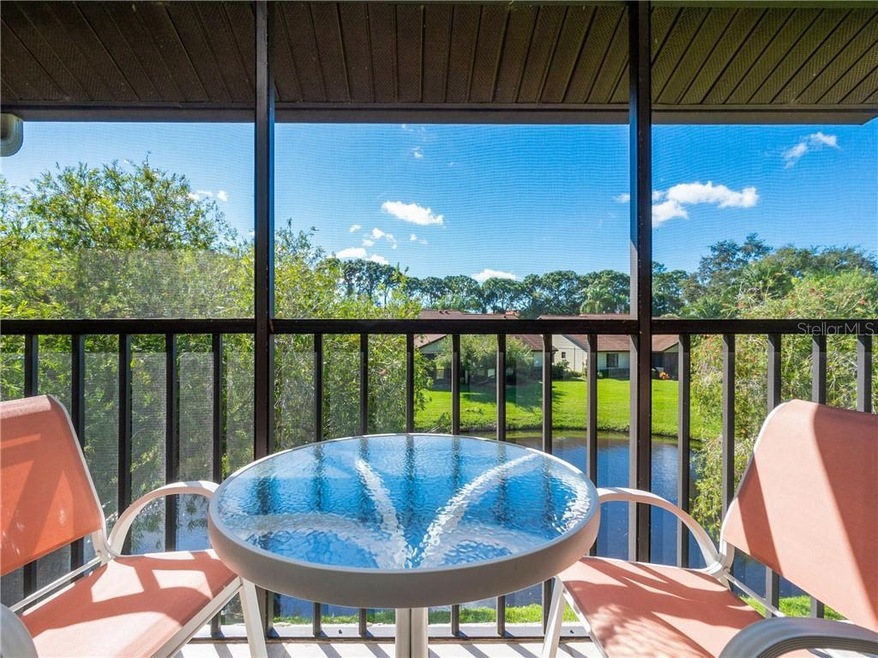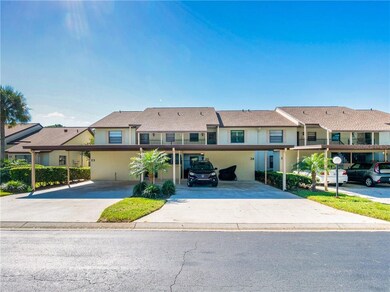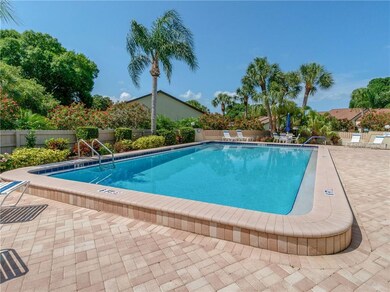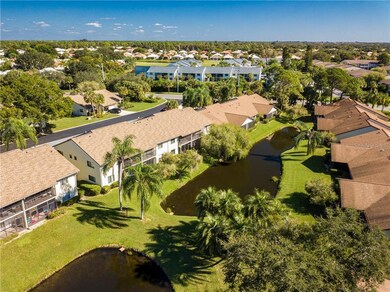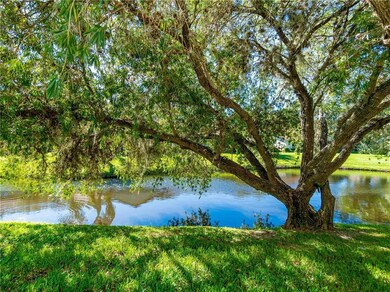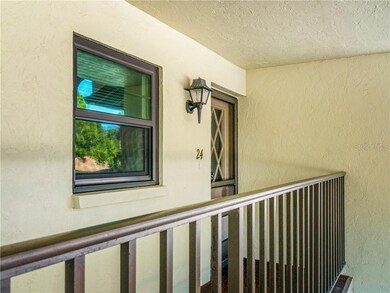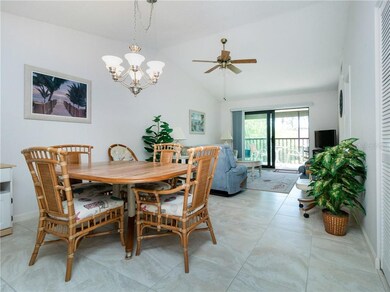
1211 Capri Isles Blvd Unit 24 Venice, FL 34292
Capri Isles NeighborhoodHighlights
- Water Views
- Oak Trees
- Home fronts a pond
- Garden Elementary School Rated A-
- Property is near a marina
- 7.76 Acre Lot
About This Home
As of July 2024This is the one! Just look at this beautifully UPGRADED condo in Fairway of Capri in Venice Florida. This wonderful WATERFRONT condo is going to be sold FULLY FURNISHED TURN-KEY. What you see is what you get…a great condo that is ready for you to come and enjoy the warm Florida sun! This unit really is special as it has one of the most pristine views off the back lanai looking at a lovely pond…it is very calm and serene. The owners told me sitting on their lanai and enjoying the nature out back was one of their favorite parts of living here. This unit has also been recently updated with ALL NEW HURRICANE IMPACT WINDOWS and slider, new kitchen cabinets, granite countertops, an upgraded master bath with new cabinetry and a remodeled shower with new tile. The unit has a newer HVAC as well. Bedrooms have new plantation shutters on the windows. The flooring is upgraded with large tiles in the main areas and wood floor in the bedrooms. This unit also has a full-sized washer and dryer. All the upgrading has already been done on this one so you can focus on other things, like enjoying this condo’s close proximity to everything Venice has to offer including fabulous beaches, great shopping, wonderful restaurants and nightlife, as well as a host of other things to do. Schedule your private showing today!
Last Agent to Sell the Property
PROGRAM REALTY, LLC License #3145890 Listed on: 11/25/2020
Property Details
Home Type
- Condominium
Est. Annual Taxes
- $1,869
Year Built
- Built in 1982
Lot Details
- Home fronts a pond
- North Facing Home
- Mature Landscaping
- Irrigation
- Oak Trees
Property Views
- Water
- Woods
Home Design
- Turnkey
- Slab Foundation
- Shingle Roof
- Block Exterior
- Stucco
Interior Spaces
- 919 Sq Ft Home
- 1-Story Property
- Open Floorplan
- Cathedral Ceiling
- Ceiling Fan
- Shutters
- Blinds
- Combination Dining and Living Room
- Storage Room
Kitchen
- Range<<rangeHoodToken>>
- <<microwave>>
- Dishwasher
- Stone Countertops
Flooring
- Wood
- Ceramic Tile
Bedrooms and Bathrooms
- 2 Bedrooms
- 2 Full Bathrooms
Laundry
- Laundry in unit
- Dryer
- Washer
Parking
- 1 Carport Space
- Assigned Parking
Outdoor Features
- Property is near a marina
- Balcony
- Enclosed patio or porch
- Exterior Lighting
- Outdoor Storage
Location
- Property is near public transit
- Property is near a golf course
- City Lot
Schools
- Garden Elementary School
- Venice Area Middle School
- Venice Senior High School
Utilities
- Central Heating and Cooling System
- Thermostat
- Electric Water Heater
- High Speed Internet
- Phone Available
- Cable TV Available
Listing and Financial Details
- Tax Lot 24
- Assessor Parcel Number 0401111024
Community Details
Overview
- Property has a Home Owners Association
- Association fees include common area taxes, community pool, escrow reserves fund, fidelity bond, maintenance exterior, pest control, recreational facilities
- Argus Management Association, Phone Number (941) 927-6464
- Fairways Of Capri Community
- Association Approval Required
- The community has rules related to deed restrictions
Amenities
- Clubhouse
Recreation
- Recreation Facilities
- Community Pool
Pet Policy
- Pets Allowed
- Pets up to 25 lbs
Ownership History
Purchase Details
Home Financials for this Owner
Home Financials are based on the most recent Mortgage that was taken out on this home.Purchase Details
Home Financials for this Owner
Home Financials are based on the most recent Mortgage that was taken out on this home.Purchase Details
Home Financials for this Owner
Home Financials are based on the most recent Mortgage that was taken out on this home.Purchase Details
Home Financials for this Owner
Home Financials are based on the most recent Mortgage that was taken out on this home.Purchase Details
Home Financials for this Owner
Home Financials are based on the most recent Mortgage that was taken out on this home.Purchase Details
Purchase Details
Home Financials for this Owner
Home Financials are based on the most recent Mortgage that was taken out on this home.Purchase Details
Purchase Details
Home Financials for this Owner
Home Financials are based on the most recent Mortgage that was taken out on this home.Similar Homes in Venice, FL
Home Values in the Area
Average Home Value in this Area
Purchase History
| Date | Type | Sale Price | Title Company |
|---|---|---|---|
| Warranty Deed | $225,000 | None Listed On Document | |
| Warranty Deed | $172,000 | Platinum Title Llc | |
| Warranty Deed | $210,000 | -- | |
| Warranty Deed | $154,500 | First American Title Insuran | |
| Warranty Deed | $109,900 | -- | |
| Quit Claim Deed | $35,000 | -- | |
| Warranty Deed | $92,000 | -- | |
| Warranty Deed | $70,000 | -- | |
| Warranty Deed | $64,000 | -- |
Mortgage History
| Date | Status | Loan Amount | Loan Type |
|---|---|---|---|
| Previous Owner | $177,000 | New Conventional | |
| Previous Owner | $189,000 | Fannie Mae Freddie Mac | |
| Previous Owner | $15,000 | Credit Line Revolving | |
| Previous Owner | $123,600 | Purchase Money Mortgage | |
| Previous Owner | $25,500 | New Conventional | |
| Previous Owner | $73,600 | No Value Available | |
| Previous Owner | $57,600 | No Value Available |
Property History
| Date | Event | Price | Change | Sq Ft Price |
|---|---|---|---|---|
| 07/12/2024 07/12/24 | Sold | $225,000 | -4.3% | $245 / Sq Ft |
| 06/12/2024 06/12/24 | Pending | -- | -- | -- |
| 05/19/2024 05/19/24 | Price Changed | $235,000 | -4.1% | $256 / Sq Ft |
| 04/09/2024 04/09/24 | For Sale | $245,000 | +42.4% | $267 / Sq Ft |
| 01/27/2021 01/27/21 | Sold | $172,000 | -4.4% | $187 / Sq Ft |
| 01/06/2021 01/06/21 | Pending | -- | -- | -- |
| 12/27/2020 12/27/20 | For Sale | $179,900 | 0.0% | $196 / Sq Ft |
| 12/14/2020 12/14/20 | Pending | -- | -- | -- |
| 11/25/2020 11/25/20 | For Sale | $179,900 | -- | $196 / Sq Ft |
Tax History Compared to Growth
Tax History
| Year | Tax Paid | Tax Assessment Tax Assessment Total Assessment is a certain percentage of the fair market value that is determined by local assessors to be the total taxable value of land and additions on the property. | Land | Improvement |
|---|---|---|---|---|
| 2024 | $2,888 | $188,600 | -- | $188,600 |
| 2023 | $2,888 | $189,800 | $0 | $189,800 |
| 2022 | $2,838 | $179,000 | $0 | $179,000 |
| 2021 | $2,077 | $128,000 | $0 | $128,000 |
| 2020 | $1,910 | $114,100 | $0 | $114,100 |
| 2019 | $1,869 | $111,800 | $0 | $111,800 |
| 2018 | $1,742 | $103,900 | $0 | $103,900 |
| 2017 | $1,780 | $105,100 | $0 | $105,100 |
| 2016 | $1,683 | $103,400 | $0 | $103,400 |
| 2015 | $1,564 | $99,800 | $0 | $99,800 |
| 2014 | $1,359 | $75,000 | $0 | $0 |
Agents Affiliated with this Home
-
Susan Honsberger

Seller's Agent in 2024
Susan Honsberger
RE/MAX
(941) 549-9749
3 in this area
65 Total Sales
-
Mark Miller

Buyer's Agent in 2024
Mark Miller
DALTON WADE INC
(515) 971-0608
1 in this area
3 Total Sales
-
Jason Painter

Seller's Agent in 2021
Jason Painter
PROGRAM REALTY, LLC
(941) 740-8000
1 in this area
256 Total Sales
Map
Source: Stellar MLS
MLS Number: D6115105
APN: 0401-11-1024
- 1211 Capri Isles Blvd Unit 6
- 1211 Capri Isles Blvd Unit 116
- 1211 Capri Isles Blvd Unit 58
- 1100 Capri Isles Blvd Unit 215
- 1100 Capri Isles Blvd Unit 212
- 1439 Strada D Argento
- 301 Ravinia Cir Unit 301B2
- 2602 Ravinia Cir Unit 2602
- 212 Triano Cir Unit 212
- 1311 Triano Cir Unit 1311
- 804 Triano Cir Unit 804
- 901 Triano Cir Unit 901
- 1704 Triano Cir Unit 1704
- 1910 Triano Cir Unit 1910
- 1374 Brenner Park Dr
- 629 Misty Pine Dr
- 1358 Berkshire Ct
- 1041 Capri Isles Blvd Unit 232
- 1041 Capri Isles Blvd Unit 224
- 1041 Capri Isles Blvd Unit 119
