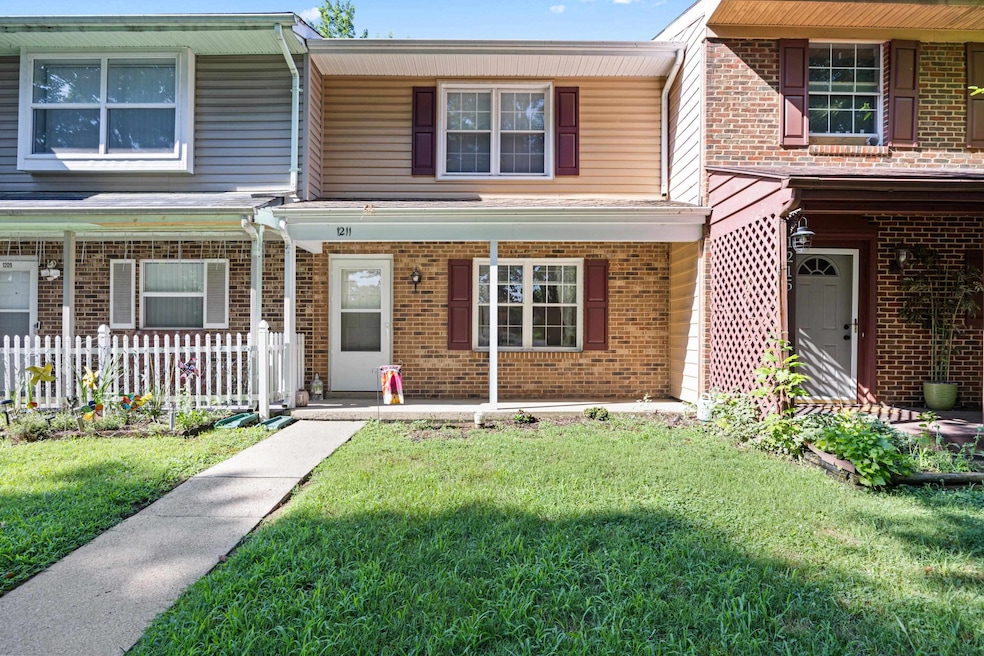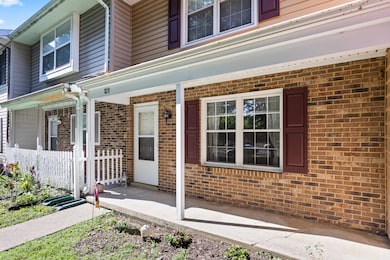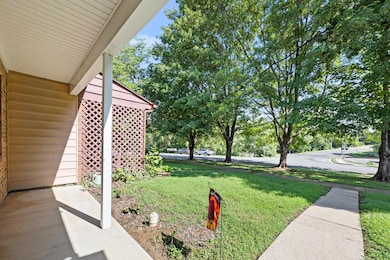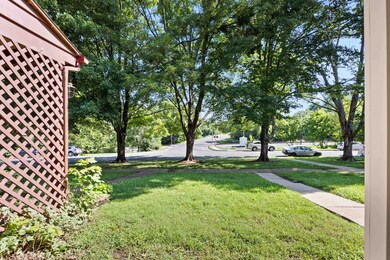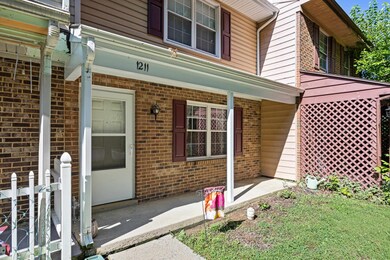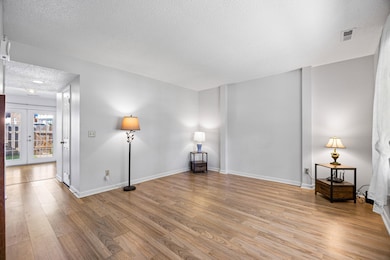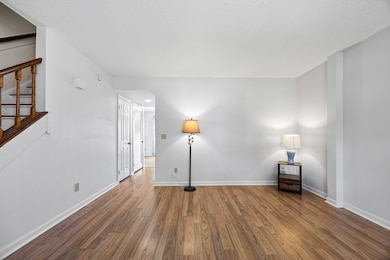
1211 Country Club Ct Harrisonburg, VA 22802
Reherd Acres NeighborhoodEstimated payment $1,399/month
Highlights
- Front Porch
- Double Pane Windows
- Heat Pump System
- Eat-In Kitchen
- Patio
About This Home
This affordable townhome in the City of Harrisonburg is move-in ready and ideally situated just minutes from downtown Harrisonburg, shopping, dining, parks, and much more. Step onto the covered front porch and into a large living room with low-maintenance laminate flooring. The spacious eat-in kitchen offers ample room for cooking and dining, with easy access to the fenced backyard - perfect for pets, gardening, or outdoor relaxation. Upstairs, you'll find two generously sized bedrooms and a full bath, while a convenient half bath is located on the main level. Enjoy peace of mind with plenty of parking - behind the home plus guest parking in front. The front of this home walks out to a large shared green space with mature trees in this established residential neighborhood. Whether you're a first-time buyer or investor, or looking to downsize, this home offers a convenient location, move-in ready condition all at a great price!
Property Details
Home Type
- Multi-Family
Est. Annual Taxes
- $1,933
Year Built
- Built in 1978
HOA Fees
- $61 per month
Home Design
- Property Attached
- Brick Exterior Construction
- Slab Foundation
- Vinyl Siding
- Stick Built Home
Interior Spaces
- 1,034 Sq Ft Home
- 2-Story Property
- Double Pane Windows
- Insulated Windows
- Washer and Dryer Hookup
Kitchen
- Eat-In Kitchen
- Electric Range
- Microwave
- Dishwasher
- Disposal
Bedrooms and Bathrooms
- 2 Bedrooms
Outdoor Features
- Patio
- Front Porch
Schools
- Smithland Elementary School
- Skyline Middle School
- Rocktown High School
Additional Features
- 1,742 Sq Ft Lot
- Heat Pump System
Community Details
- Country Club Court Subdivision
Listing and Financial Details
- Assessor Parcel Number 014 D 5
Map
Home Values in the Area
Average Home Value in this Area
Tax History
| Year | Tax Paid | Tax Assessment Tax Assessment Total Assessment is a certain percentage of the fair market value that is determined by local assessors to be the total taxable value of land and additions on the property. | Land | Improvement |
|---|---|---|---|---|
| 2024 | $1,650 | $163,400 | $31,200 | $132,200 |
| 2023 | $0 | $147,500 | $28,400 | $119,100 |
| 2022 | $0 | $114,900 | $24,000 | $90,900 |
| 2021 | $916 | $101,800 | $22,000 | $79,800 |
| 2020 | $832 | $95,800 | $22,000 | $73,800 |
| 2019 | $811 | $93,300 | $22,000 | $71,300 |
| 2018 | $667 | $92,600 | $22,000 | $70,600 |
| 2017 | $667 | $92,600 | $22,000 | $70,600 |
| 2016 | $667 | $92,600 | $22,000 | $70,600 |
| 2015 | $667 | $92,600 | $22,000 | $70,600 |
| 2014 | -- | $94,100 | $22,000 | $72,100 |
Property History
| Date | Event | Price | Change | Sq Ft Price |
|---|---|---|---|---|
| 07/18/2025 07/18/25 | For Sale | $212,500 | +39.8% | $206 / Sq Ft |
| 11/10/2021 11/10/21 | Sold | $152,000 | +1.4% | $132 / Sq Ft |
| 10/17/2021 10/17/21 | Pending | -- | -- | -- |
| 10/13/2021 10/13/21 | For Sale | $149,900 | -- | $130 / Sq Ft |
Purchase History
| Date | Type | Sale Price | Title Company |
|---|---|---|---|
| Deed | $152,000 | None Available |
Mortgage History
| Date | Status | Loan Amount | Loan Type |
|---|---|---|---|
| Open | $144,400 | New Conventional |
Similar Homes in Harrisonburg, VA
Source: Harrisonburg-Rockingham Association of REALTORS®
MLS Number: 667034
APN: 014-D-5
- 1219 Country Club Ct
- 93 Dutch Mill Ct
- 0 Reservoir St Unit 184138
- 780 Broadview Dr
- 1114 Mountain View Dr
- 608 Hawkins St
- 451 Myers Ave
- 487 Myers Ave
- 580 Myers Ave
- 1084 Cherrybrook Dr
- 1086 Cherrybrook Dr
- 425 E Elizabeth St
- 289 Newman Ave
- 1373 Goldfinch Dr
- 1936 Medical Ave
- 471 E Gay St
- 1290 Constitution Ct Unit 304
- 0 Neff Ave Unit 586960
- 234 Commerce Dr
- 1661 Smithland Rd
- 383 Monticello Ave
- 1419 Founders Way
- 1190 Meridian Cir
- 480 Vine St
- 351 N Mason St
- 1820 Putter Ct
- 1272 Frost Place
- 375 Blue Stone Hills Dr
- 2219 Deyerle Ave
- 1575 Port Hills Dr
- 1159 Nelson Dr
- 651 Stonewall Dr
- 112 Maryland Ave Unit 112
- 1336 Hunters Rd Unit B
- 128 Chestnut Ridge Dr
- 1334 Bradley Dr
- 869 Port Republic Rd
- 865 Port Republic Rd
- 1378 Bradley Dr Unit 3
- 1366 Hunters Rd Unit J
