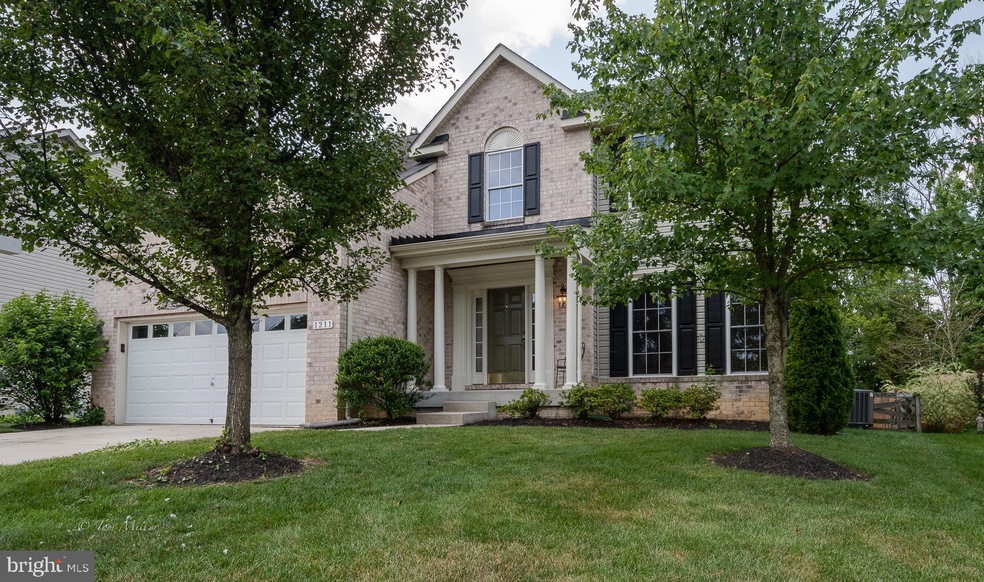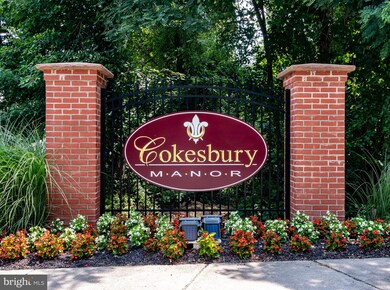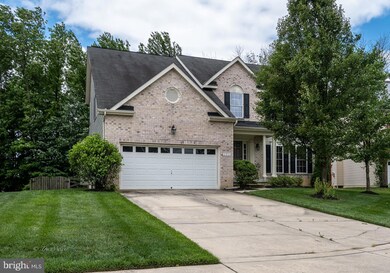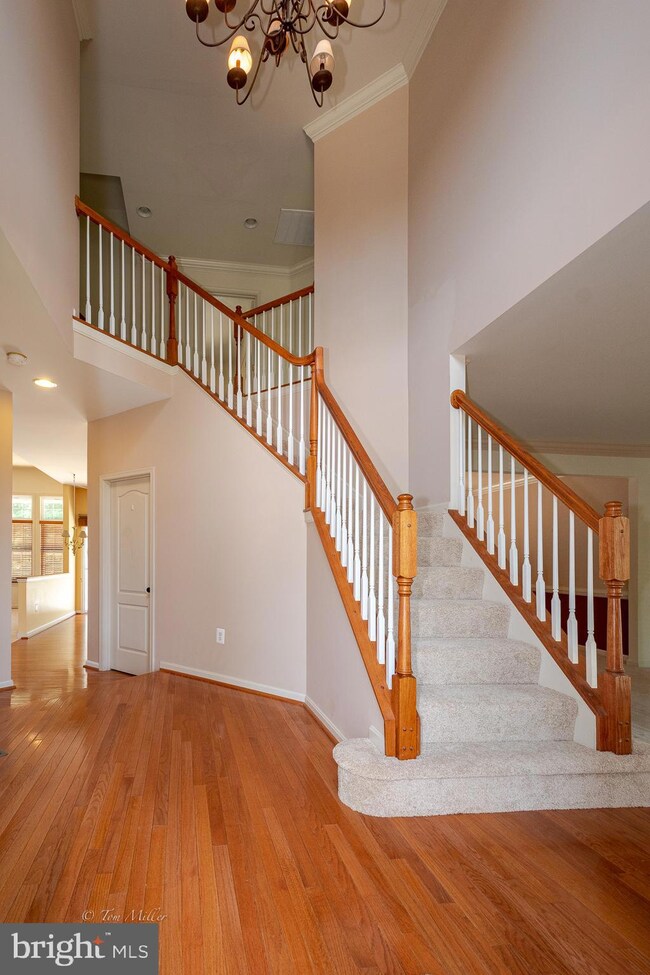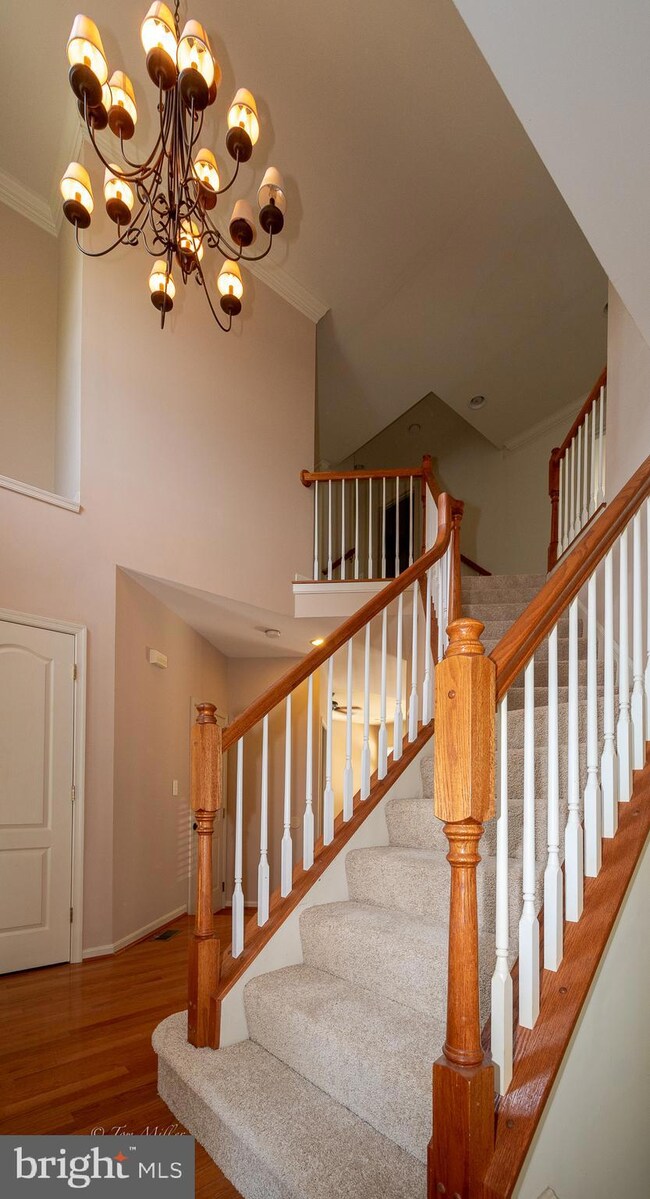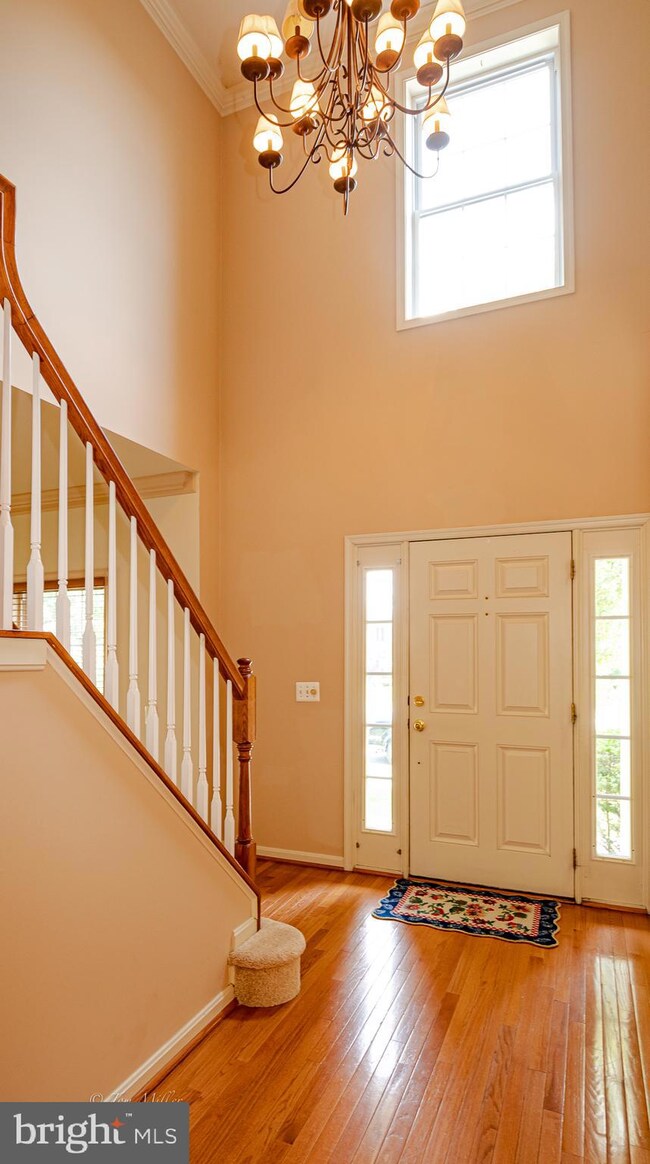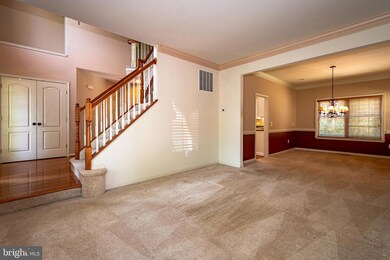
1211 Coyote Ct Abingdon, MD 21009
Highlights
- Heated In Ground Pool
- Traditional Floor Plan
- Wood Flooring
- Colonial Architecture
- Backs to Trees or Woods
- Space For Rooms
About This Home
As of April 2025This well-maintained brick-front Colonial home includes custom amenities. Enter into the welcoming two-story foyer with hardwood flooring, a winder staircase, and powder room. The open floor plan includes a spacious kitchen with Corian countertops and brand new stainless appliances including a built-in-microwave, dishwasher and gas stove. Enjoy entertaining in the extra-large family room with new carpet, gas fireplace, plus plenty of windows with transoms allowing for plenty of natural light. Sliders off the kitchen open to a beautiful stoned patio with a Sunsetter awning. Enjoy extended seasons in the heated, saltwater swimming pool located in a private rear yard that backs to woods and is fully fenced. Full basement with rear exit. Two-zone HVAC system-(gas). The master bedroom has a tray ceiling, walk-in-closet, and ensuite bathroom with separate shower and soaking tub. All bedrooms include large closets and are carpeted. The laundry room is also included on the second-floor level. On the third floor level is an additional bedroom. Recessed lighting and ceiling fans throughout. Two-car garage and driveway for 6+ vehicles. Private rear yard. This lovely home is situated at the end of a cul-d-sac in Cokesbury Manor. One owner. Call Colleen today for an appointment at 410-790-8028.
Last Agent to Sell the Property
Douglas Realty, LLC License #70845 Listed on: 07/20/2019

Home Details
Home Type
- Single Family
Est. Annual Taxes
- $3,728
Year Built
- Built in 2003
Lot Details
- 8,834 Sq Ft Lot
- Cul-De-Sac
- Vinyl Fence
- Landscaped
- No Through Street
- Level Lot
- Cleared Lot
- Backs to Trees or Woods
- Back Yard Fenced and Side Yard
- Property is in very good condition
- Property is zoned R2
HOA Fees
- $21 Monthly HOA Fees
Parking
- 2 Car Direct Access Garage
- Front Facing Garage
- Garage Door Opener
- Driveway
- On-Street Parking
Home Design
- Colonial Architecture
- Asphalt Roof
- Vinyl Siding
- Brick Front
Interior Spaces
- 2,584 Sq Ft Home
- Property has 3 Levels
- Traditional Floor Plan
- Chair Railings
- Crown Molding
- Tray Ceiling
- Ceiling Fan
- Recessed Lighting
- Gas Fireplace
- Awning
- Window Treatments
- Window Screens
- Entrance Foyer
- Family Room Off Kitchen
- Living Room
- Formal Dining Room
- Attic
Kitchen
- Eat-In Kitchen
- Gas Oven or Range
- <<builtInMicrowave>>
- Dishwasher
- Stainless Steel Appliances
- Disposal
Flooring
- Wood
- Partially Carpeted
Bedrooms and Bathrooms
- 4 Bedrooms
- En-Suite Primary Bedroom
- En-Suite Bathroom
- Walk-In Closet
Laundry
- Laundry on upper level
- Washer
- Gas Dryer
Basement
- Basement Fills Entire Space Under The House
- Rear Basement Entry
- Sump Pump
- Space For Rooms
- Rough-In Basement Bathroom
Pool
- Heated In Ground Pool
- Saltwater Pool
- Vinyl Pool
- Poolside Lot
- Fence Around Pool
Outdoor Features
- Exterior Lighting
Utilities
- Forced Air Heating and Cooling System
- Heat Pump System
- 200+ Amp Service
- Natural Gas Water Heater
- Cable TV Available
Community Details
- Cokesbury Manor Subdivision
Listing and Financial Details
- Tax Lot 45
- Assessor Parcel Number 01-341537
Ownership History
Purchase Details
Home Financials for this Owner
Home Financials are based on the most recent Mortgage that was taken out on this home.Purchase Details
Home Financials for this Owner
Home Financials are based on the most recent Mortgage that was taken out on this home.Purchase Details
Home Financials for this Owner
Home Financials are based on the most recent Mortgage that was taken out on this home.Purchase Details
Purchase Details
Similar Homes in Abingdon, MD
Home Values in the Area
Average Home Value in this Area
Purchase History
| Date | Type | Sale Price | Title Company |
|---|---|---|---|
| Deed | $552,000 | Advantage Title | |
| Deed | $552,000 | Advantage Title | |
| Deed | $420,000 | Mid Atlantic Stlmt Svcs Llc | |
| Deed | $388,000 | Dba Homesale Settlement Svcs | |
| Special Warranty Deed | -- | None Available | |
| Deed | $286,081 | -- |
Mortgage History
| Date | Status | Loan Amount | Loan Type |
|---|---|---|---|
| Open | $550,000 | VA | |
| Closed | $550,000 | VA | |
| Previous Owner | $408,300 | FHA | |
| Previous Owner | $412,392 | FHA | |
| Previous Owner | $380,972 | FHA | |
| Previous Owner | $325,645 | New Conventional | |
| Previous Owner | $322,200 | FHA | |
| Previous Owner | $278,041 | New Conventional | |
| Previous Owner | $31,950 | Stand Alone Second | |
| Previous Owner | $52,000 | Credit Line Revolving | |
| Previous Owner | $300,000 | New Conventional | |
| Closed | -- | No Value Available |
Property History
| Date | Event | Price | Change | Sq Ft Price |
|---|---|---|---|---|
| 04/21/2025 04/21/25 | Sold | $552,000 | +4.2% | $214 / Sq Ft |
| 03/10/2025 03/10/25 | Pending | -- | -- | -- |
| 03/07/2025 03/07/25 | For Sale | $530,000 | +26.2% | $205 / Sq Ft |
| 10/30/2020 10/30/20 | Sold | $420,000 | 0.0% | $163 / Sq Ft |
| 09/19/2020 09/19/20 | Pending | -- | -- | -- |
| 09/19/2020 09/19/20 | Off Market | $420,000 | -- | -- |
| 09/17/2020 09/17/20 | For Sale | $399,990 | +3.1% | $155 / Sq Ft |
| 11/27/2019 11/27/19 | Sold | $388,000 | -2.5% | $150 / Sq Ft |
| 10/12/2019 10/12/19 | Pending | -- | -- | -- |
| 08/24/2019 08/24/19 | For Sale | $397,888 | 0.0% | $154 / Sq Ft |
| 08/22/2019 08/22/19 | Pending | -- | -- | -- |
| 07/20/2019 07/20/19 | For Sale | $397,888 | -- | $154 / Sq Ft |
Tax History Compared to Growth
Tax History
| Year | Tax Paid | Tax Assessment Tax Assessment Total Assessment is a certain percentage of the fair market value that is determined by local assessors to be the total taxable value of land and additions on the property. | Land | Improvement |
|---|---|---|---|---|
| 2024 | $4,283 | $408,367 | $0 | $0 |
| 2023 | $4,061 | $372,600 | $111,800 | $260,800 |
| 2022 | $3,910 | $358,767 | $0 | $0 |
| 2021 | $420 | $344,933 | $0 | $0 |
| 2020 | $3,821 | $331,100 | $111,800 | $219,300 |
| 2019 | $3,728 | $323,067 | $0 | $0 |
| 2018 | $3,635 | $315,033 | $0 | $0 |
| 2017 | $3,506 | $307,000 | $0 | $0 |
| 2016 | $140 | $306,567 | $0 | $0 |
| 2015 | $4,285 | $306,133 | $0 | $0 |
| 2014 | $4,285 | $305,700 | $0 | $0 |
Agents Affiliated with this Home
-
Lesley Bramer

Seller's Agent in 2025
Lesley Bramer
Compass
(443) 745-8172
1 in this area
95 Total Sales
-
Ryan Westerlund

Buyer's Agent in 2025
Ryan Westerlund
Samson Properties
(240) 372-3643
1 in this area
82 Total Sales
-
J
Seller's Agent in 2020
Jonathan Scheffenacker
Redfin Corp
-
Beverley Alexander

Buyer's Agent in 2020
Beverley Alexander
Coldwell Banker (NRT-Southeast-MidAtlantic)
(775) 790-1426
1 in this area
5 Total Sales
-
Colleen Kelly

Seller's Agent in 2019
Colleen Kelly
Douglas Realty, LLC
(410) 790-8028
21 Total Sales
Map
Source: Bright MLS
MLS Number: MDHR235550
APN: 01-341537
- 3611 Cogswell Ct
- 1102 Walnut Hill Ct
- 1123 Splashing Brook Dr
- 3730 Wolf Trail Dr
- 1152 Splashing Brook Dr
- 1209 Stevenage Ct
- 1232 Splashing Brook Dr
- 1201 Alder Shot Ct
- 3830 Copper Beech Dr
- 1117 Bush Rd
- 1023 Bush Rd
- 1208 Harford Town Dr
- 1404 Crystal Ridge Ct
- 3437 Henry Harford Dr
- 3322 Shrewsbury Rd
- 3416 Henry Harford Dr
- 1300 Amedoro Ct
- 1401 Emily Ct E
- 3798 Smiths Landing Ct
- 3746 Federal Ln
