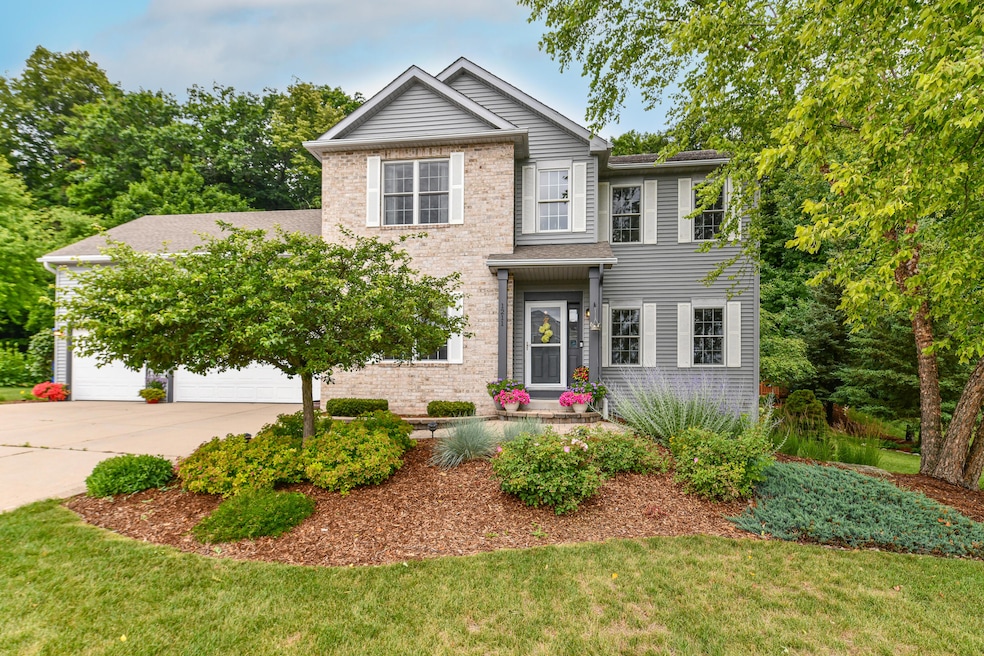
1211 Dahlia Ln Grafton, WI 53024
Estimated Value: $525,000 - $576,000
Highlights
- Colonial Architecture
- Vaulted Ceiling
- Skylights
- Woodview Elementary School Rated A
- Wood Flooring
- Walk-In Closet
About This Home
Welcome to this exquisite 3-bedroom, 2.5-bathroom home nestled in the Cedar Sauk Meadows subdivision of Grafton. Boasting meticulous care and maintenance by its proud owners since it was built, this property offers both comfort and style. Step inside and be captivated by the warm and inviting atmosphere. The main level features a spacious living area with abundant natural light. The second floor hosts the primary suite, two additional bedrooms, and a large flex bonus room that could be used as an additional bedroom. Enjoy the private oasis of a backyard bordering Kurtz Woods State National Area, offering scenic walking paths. Custom stone pizza oven, built-in fire pit, and adorable cabin playhouse complete the unique outdoor space. Unfinished basement lends space to expand. Welcome home!
Home Details
Home Type
- Single Family
Est. Annual Taxes
- $6,059
Year Built
- Built in 2006
Lot Details
- 0.36
Parking
- 3 Car Garage
Home Design
- Colonial Architecture
- Poured Concrete
Interior Spaces
- 2,228 Sq Ft Home
- 2-Story Property
- Vaulted Ceiling
- Skylights
- Gas Fireplace
- Wood Flooring
Kitchen
- Oven
- Range
- Microwave
- Dishwasher
- Kitchen Island
- Disposal
Bedrooms and Bathrooms
- 3 Bedrooms
- Walk-In Closet
Laundry
- Dryer
- Washer
Basement
- Basement Fills Entire Space Under The House
- Sump Pump
- Stubbed For A Bathroom
- Basement Windows
Schools
- John Long Middle School
- Grafton High School
Utilities
- Forced Air Heating System
- Heating System Uses Natural Gas
Additional Features
- Patio
- 0.36 Acre Lot
Community Details
- Cedar Sauk Meadows Subdivision
Listing and Financial Details
- Assessor Parcel Number 111010049000
Ownership History
Purchase Details
Home Financials for this Owner
Home Financials are based on the most recent Mortgage that was taken out on this home.Purchase Details
Home Financials for this Owner
Home Financials are based on the most recent Mortgage that was taken out on this home.Similar Homes in Grafton, WI
Home Values in the Area
Average Home Value in this Area
Purchase History
| Date | Buyer | Sale Price | Title Company |
|---|---|---|---|
| Bowe Ryan | $502,000 | Kayla Gauthier For Venture Tit | |
| Berns Andrew R | $326,600 | -- |
Mortgage History
| Date | Status | Borrower | Loan Amount |
|---|---|---|---|
| Previous Owner | Berns Andrew R | $220,600 | |
| Previous Owner | Berns Andrew R | $234,793 | |
| Previous Owner | Berns Andrew P | $291,250 | |
| Previous Owner | Berns Andrw R | $300,000 | |
| Previous Owner | Berns Andrew R | $50,000 | |
| Previous Owner | Berns Andrew R | $261,232 |
Property History
| Date | Event | Price | Change | Sq Ft Price |
|---|---|---|---|---|
| 08/27/2023 08/27/23 | Off Market | $480,000 | -- | -- |
| 08/14/2023 08/14/23 | Pending | -- | -- | -- |
| 07/14/2023 07/14/23 | For Sale | $480,000 | -- | $215 / Sq Ft |
Tax History Compared to Growth
Tax History
| Year | Tax Paid | Tax Assessment Tax Assessment Total Assessment is a certain percentage of the fair market value that is determined by local assessors to be the total taxable value of land and additions on the property. | Land | Improvement |
|---|---|---|---|---|
| 2024 | $6,386 | $421,900 | $81,700 | $340,200 |
| 2023 | $5,959 | $421,900 | $81,700 | $340,200 |
| 2022 | $6,059 | $364,700 | $81,700 | $283,000 |
| 2021 | $7,702 | $364,700 | $81,700 | $283,000 |
| 2020 | $7,484 | $309,800 | $67,300 | $242,500 |
| 2019 | $7,215 | $309,800 | $67,300 | $242,500 |
| 2018 | $7,117 | $309,800 | $67,300 | $242,500 |
| 2017 | $7,153 | $309,800 | $67,300 | $242,500 |
| 2016 | $6,674 | $280,900 | $67,300 | $213,600 |
| 2015 | $5,415 | $280,900 | $67,300 | $213,600 |
| 2014 | $5,560 | $280,900 | $67,300 | $213,600 |
| 2013 | $5,714 | $275,100 | $67,300 | $207,800 |
Agents Affiliated with this Home
-
Sewart Group*
S
Seller's Agent in 2023
Sewart Group*
Compass RE WI-Northshore
(414) 526-0754
4 in this area
246 Total Sales
Map
Source: Metro MLS
MLS Number: 1842046
APN: 111010049000
- 504 Acacia Dr
- 1145 Iris Ln
- 2277 Edgewood Dr
- 1906 Cedar Sauk Rd
- 1996 Cedar Sauk Rd
- 269 Candleberry Ln
- 257 Candleberry Ln
- 233 Candleberry Ln
- 221 Candleberry Ln
- 209 Candleberry Ln
- 329 S Judge Dr
- 220 Candleberry Ln
- 232 Candleberry Ln
- 208 Candleberry Ln
- 155 Mulberry Ln
- 319 S Maple Ln
- 1294 Trail Way Dr
- 1019 Candleberry Ln
- 1622 Sharon Ln
- 2803 Orchard Ln
