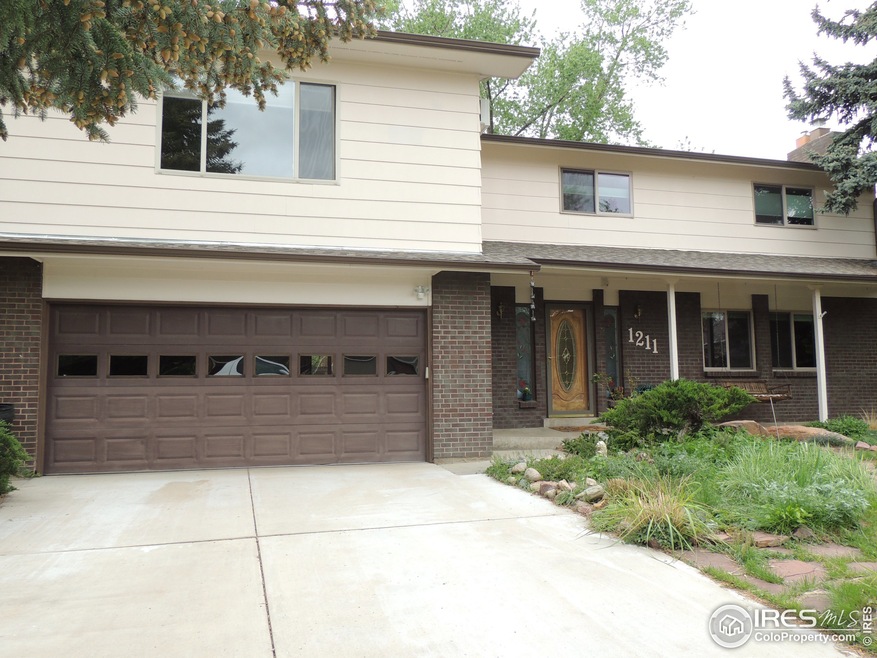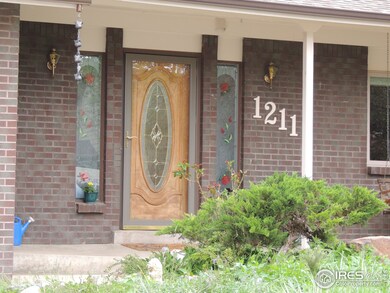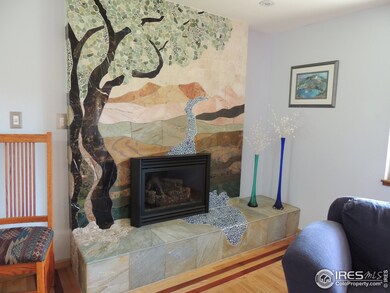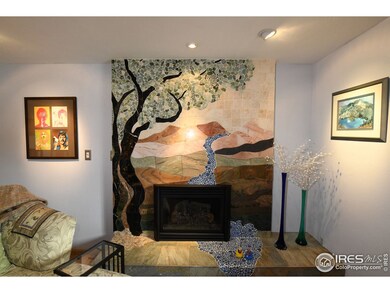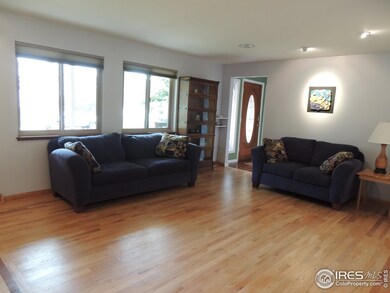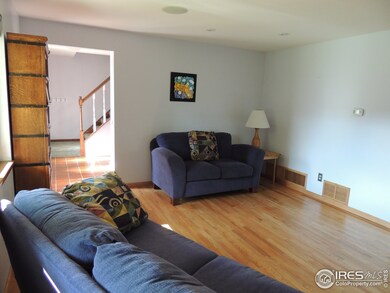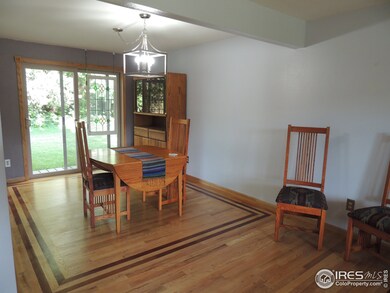
$630,000
- 4 Beds
- 3 Baths
- 2,374 Sq Ft
- 945 Emerald St
- Broomfield, CO
This charming brick ranch-style home in the heart of Broomfield offers the perfect blend of comfort, convenience, and move in ready updates. Boasting four bedrooms and three bathrooms, this spacious property sits on a large lot in an amazing location, with tree-lined streets and a welcoming neighborhood vibe. On the main floor you’ll find all-new main floor interior paint and beautifully
Claire Gilmore MB KELL & COMPANY
