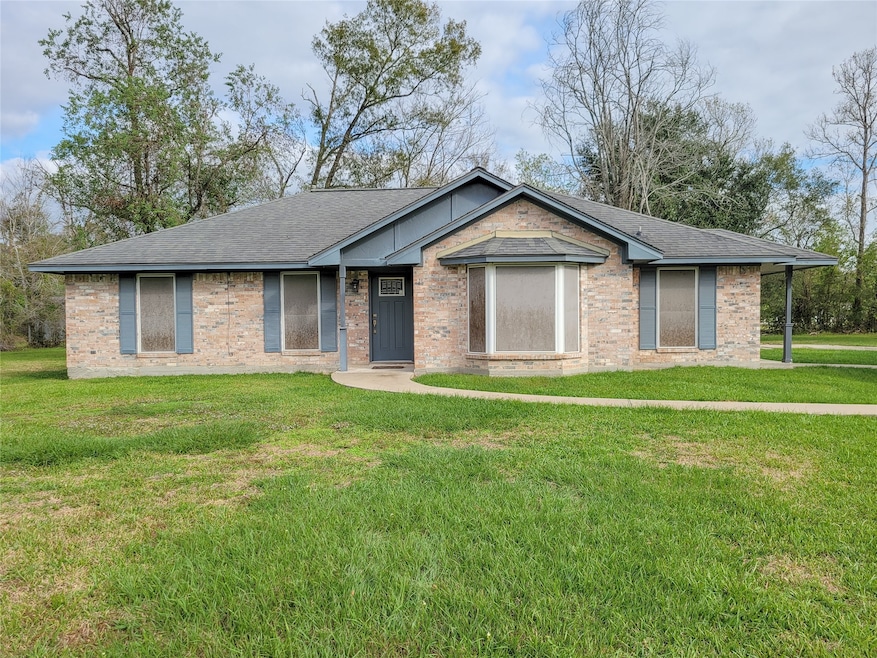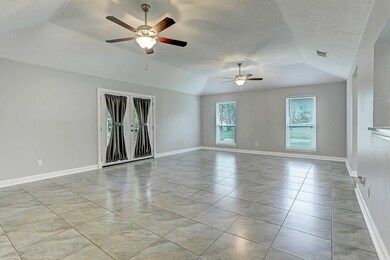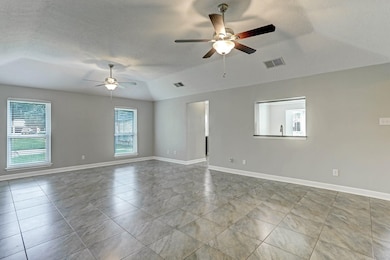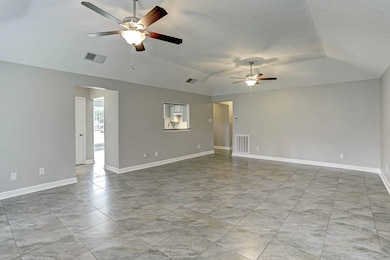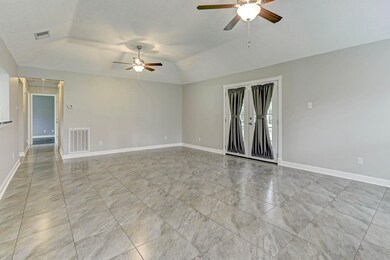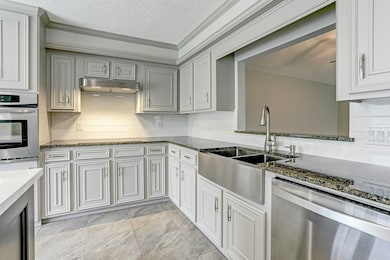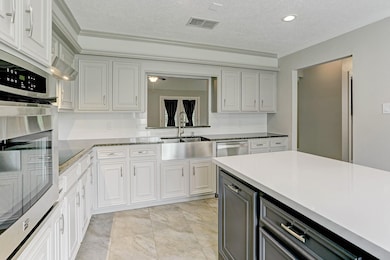1211 Diablo Dr Crosby, TX 77532
Highlights
- 1 Acre Lot
- Quartz Countertops
- Family Room Off Kitchen
- Traditional Architecture
- Private Yard
- Double Vanity
About This Home
Welcome to 1211 Diablo, a beautifully updated 3-bedroom, 2-bathroom home offering a perfect blend of comfort and modern elegance. With no carpet throughout, the home features sleek, low-maintenance flooring, making it both stylish and easy to care for. The spacious, open-concept living areas create a welcoming atmosphere, while the elegant kitchen is equipped with high-end finishes and modern appliances, ideal for those who love to cook and entertain. Set on a generous acre of land, you'll have plenty of outdoor space to enjoy, whether for relaxation or recreation. Located in a peaceful setting, this home offers the ideal balance of privacy and convenience. Don't miss your chance to make this stunning property your new rental home! The Mother-In-Law Suite next door was rented out in January for a 2 year lease.
Home Details
Home Type
- Single Family
Est. Annual Taxes
- $5,445
Year Built
- Built in 1984
Lot Details
- 1 Acre Lot
- Private Yard
Home Design
- Traditional Architecture
Interior Spaces
- 1,586 Sq Ft Home
- 1-Story Property
- Ceiling Fan
- Family Room Off Kitchen
- Living Room
- Dining Room
- Utility Room
Kitchen
- Breakfast Bar
- Electric Oven
- Electric Cooktop
- Microwave
- Dishwasher
- Kitchen Island
- Quartz Countertops
- Disposal
Flooring
- Laminate
- Tile
Bedrooms and Bathrooms
- 3 Bedrooms
- 2 Full Bathrooms
- Double Vanity
- Bathtub with Shower
Laundry
- Dryer
- Washer
Eco-Friendly Details
- Energy-Efficient Thermostat
- Ventilation
Schools
- Huffman Elementary School
- Huffman Middle School
- Hargrave High School
Utilities
- Central Heating and Cooling System
- Heating System Uses Gas
- Programmable Thermostat
Listing and Financial Details
- Property Available on 6/2/25
- Long Term Lease
Community Details
Overview
- Spanish Cove Subdivision
Pet Policy
- Call for details about the types of pets allowed
- Pet Deposit Required
Map
Source: Houston Association of REALTORS®
MLS Number: 22411181
APN: 1033760000022
- 22103 Ancla St
- Lot#4 Woodlake Rd
- 414 Mariachi St
- 1626 Spanish Cove Dr
- 706 Saddle Creek Farms Dr
- 1102 Big Deer Dr
- 000 Big Deer Dr
- 420 Woodlake Dr
- 0000 Big Deer Dr
- Lots 409 & 410 Big Deer Dr
- TBD Big Deer Dr
- Lots 411 & 412 Big Deer Dr
- 22126 Cuba Libra St
- 21509 Little Wolf Dr
- 410 Pine Lake Dr
- 919 Little Doe Dr
- 715 Big Deer Dr
- 811 Little Doe Dr
- 807 Little Doe Dr
- 22103 Conquistador Dr
- 420 Woodlake Dr
- 1823 Black Bear Dr
- 111 Big Deer Dr
- 11100 E Fm-1960 Rd
- 506 Corydon Dr
- 24023 Strong Pine Dr Unit A
- 1706 Green Warbler Ln
- 20119 Iron Winds St
- 1739 Green Warbler Ln
- 1703 Green Warbler Ln
- 20039 Iron Winds St
- 739 Pas Trail
- 19026 Owen Oak Dr
- 1767 Blue Whale Dr
- 24319 Strong Pine Dr
- 24311 Hard Wood Dr
- 8619 Discus Dr
- 19780 Atascocita Shores Dr
- 19626 Autumn Creek Ln
- 8822 Rolling Rapids Rd
