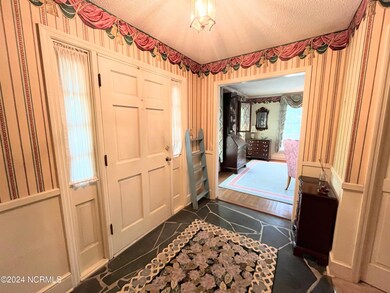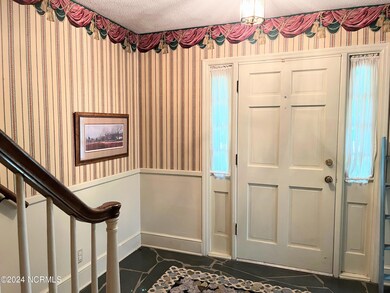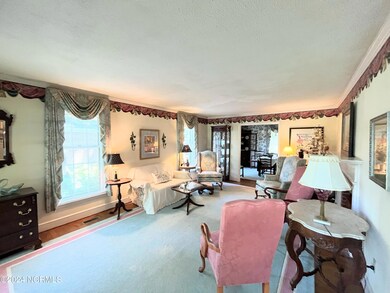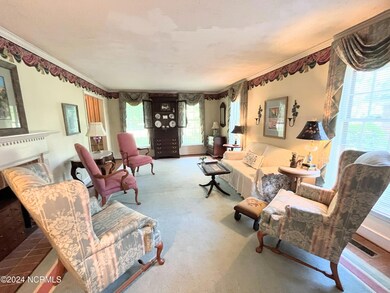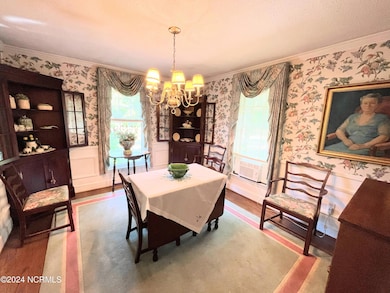
1211 Dunbar Dr Laurinburg, NC 28352
Highlights
- Wood Flooring
- No HOA
- Wet Bar
- 3 Fireplaces
- Formal Dining Room
- Walk-In Closet
About This Home
As of September 2024A diamond in the rough...just needs a little polishing. Lovely 4 bed, 3 bath home with over 3,300 square feet in established neighborhood. Formal living and dining room have hardwood floors. Cozy library with gas logs and huge family room with fireplace. Great bones and so much potential. Private yard with mature landscaping. Ready for your special touch.
Last Buyer's Agent
A Non Member
A Non Member
Home Details
Home Type
- Single Family
Est. Annual Taxes
- $1,832
Year Built
- Built in 1971
Lot Details
- 0.5 Acre Lot
- Property is zoned R15
Home Design
- Brick Exterior Construction
- Wood Frame Construction
- Shingle Roof
- Vinyl Siding
- Stick Built Home
Interior Spaces
- 3,218 Sq Ft Home
- 2-Story Property
- Wet Bar
- Ceiling Fan
- 3 Fireplaces
- Gas Log Fireplace
- Entrance Foyer
- Formal Dining Room
- Crawl Space
- Laundry closet
Flooring
- Wood
- Carpet
- Slate Flooring
Bedrooms and Bathrooms
- 4 Bedrooms
- Walk-In Closet
- 3 Full Bathrooms
Parking
- Driveway
- Off-Street Parking
Outdoor Features
- Patio
Utilities
- Central Air
- Heating System Uses Natural Gas
- Heat Pump System
- Electric Water Heater
- Municipal Trash
Community Details
- No Home Owners Association
- Westwood Subdivision
Listing and Financial Details
- Assessor Parcel Number 010022 05021
Ownership History
Purchase Details
Home Financials for this Owner
Home Financials are based on the most recent Mortgage that was taken out on this home.Similar Homes in Laurinburg, NC
Home Values in the Area
Average Home Value in this Area
Purchase History
| Date | Type | Sale Price | Title Company |
|---|---|---|---|
| Deed | $200,000 | None Listed On Document |
Mortgage History
| Date | Status | Loan Amount | Loan Type |
|---|---|---|---|
| Previous Owner | $182,792 | Credit Line Revolving |
Property History
| Date | Event | Price | Change | Sq Ft Price |
|---|---|---|---|---|
| 09/09/2024 09/09/24 | Sold | $199,900 | 0.0% | $62 / Sq Ft |
| 07/03/2024 07/03/24 | Pending | -- | -- | -- |
| 07/01/2024 07/01/24 | For Sale | $199,900 | -- | $62 / Sq Ft |
Tax History Compared to Growth
Tax History
| Year | Tax Paid | Tax Assessment Tax Assessment Total Assessment is a certain percentage of the fair market value that is determined by local assessors to be the total taxable value of land and additions on the property. | Land | Improvement |
|---|---|---|---|---|
| 2024 | $1,814 | $179,470 | $17,000 | $162,470 |
| 2023 | $1,832 | $179,470 | $17,000 | $162,470 |
| 2022 | $1,832 | $179,470 | $17,000 | $162,470 |
| 2021 | $1,850 | $179,470 | $17,000 | $162,470 |
| 2020 | $1,832 | $179,470 | $17,000 | $162,470 |
| 2019 | $1,850 | $179,470 | $17,000 | $162,470 |
| 2018 | $1,942 | $188,740 | $17,000 | $171,740 |
| 2017 | $1,961 | $188,740 | $17,000 | $171,740 |
| 2016 | $1,980 | $188,740 | $17,000 | $171,740 |
| 2015 | $1,999 | $188,740 | $17,000 | $171,740 |
| 2014 | $1,944 | $0 | $0 | $0 |
Agents Affiliated with this Home
-
Jacque Britt

Seller's Agent in 2024
Jacque Britt
Hasty Realty
(910) 610-8093
189 Total Sales
-
A
Buyer's Agent in 2024
A Non Member
A Non Member
Map
Source: Hive MLS
MLS Number: 100453561
APN: 01-0022-05-021
- 707 Highland Dr
- 904 E Scotsdale Rd
- 1003 W Scotsdale Rd
- 1201 Charles Dr
- 1304 Jones Cir
- 15020 Millstone Dr
- 1303 Franklin Ave
- 1204 Franklin Ave
- 409 Forest Rd
- 706 Raleigh St
- 1310 W Church St Unit STW
- 728 Anson Ave
- 306 Pecan Ln
- 801 S King St
- 815 Sunset Dr
- 402 Yadkin Ave
- 321 Midland Way
- 10 McDougald and Dudley
- 736 Richmond St
- 209 Midland Way

