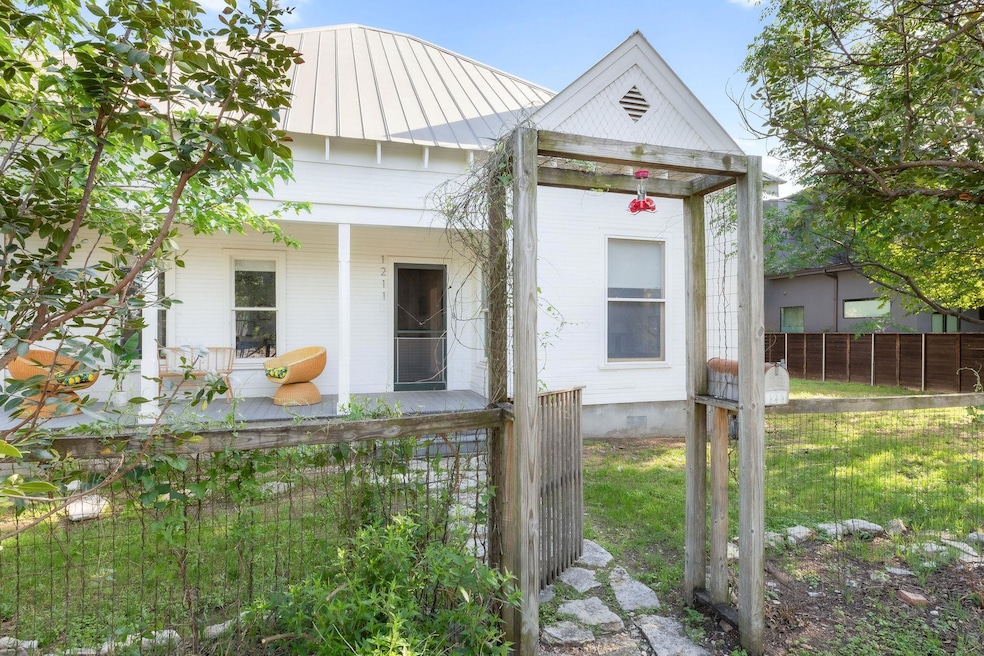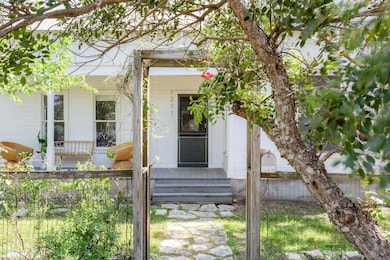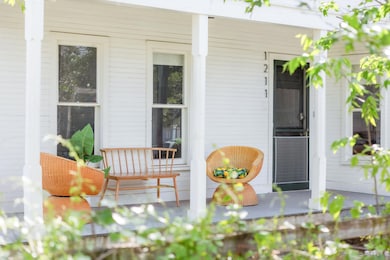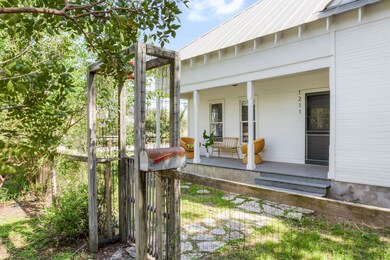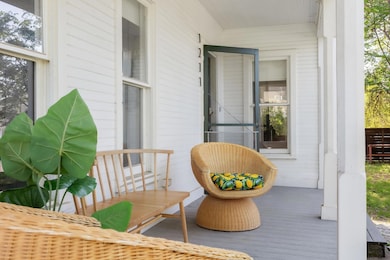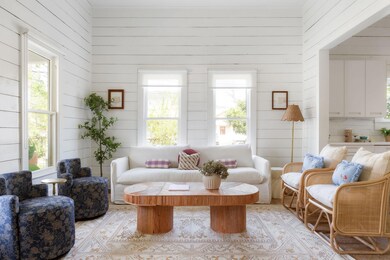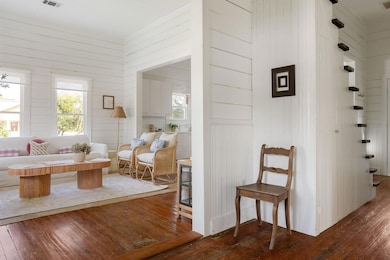
1211 E 13th St Austin, TX 78702
East Austin NeighborhoodEstimated payment $5,830/month
Highlights
- Hot Property
- Deck
- Corner Lot
- Kealing Middle School Rated A
- Wood Flooring
- High Ceiling
About This Home
Welcome to the Lincoln house. Quintessential vintage charm in this 1890's Victorian farmhouse, lovingly restored and updated while keeping it's original beauty. Moved from Lincoln Texas where it was said to be the courthouse, it was loving restored on site in Swede Hill, these kind of gems do not come around often.Gorgeous original floors stand out as do the dramatic high ceilings - the space is light and open yet at the same time cozy & charming. The wrap around porch is a dreamy spot for evening sips and saying hi to your neighbors out walking. The corner lot offers many opportunities for a second structure or a pool or even to add on to the square footage. The attic is finished out with stairs in place ready and waiting for expansion to a second story with dormers that would preserve the historical integrity, but in the meantime, use those stairs to show off your epic tastes in books, or your legendary crystal collection. The incredibly spacious bathroom stands out, it includes the laundry and the beautiful vintage cast iron clawfoot tub, that basks in the natural light fro the two huge windows. Fabulous location minutes to downtown, UT Medical Center and all the vibrant lifestyle of East Austin. Owner financing available for pre-qualified buyers at competitive rates.
Listing Agent
Compass RE Texas, LLC Brokerage Phone: (512) 965-6339 License #0555900

Open House Schedule
-
Saturday, May 31, 20251:00 to 3:00 pm5/31/2025 1:00:00 PM +00:005/31/2025 3:00:00 PM +00:00Add to Calendar
-
Sunday, June 01, 20251:00 to 3:00 pm6/1/2025 1:00:00 PM +00:006/1/2025 3:00:00 PM +00:00Add to Calendar
Home Details
Home Type
- Single Family
Est. Annual Taxes
- $12,867
Year Built
- Built in 1960
Lot Details
- 6,726 Sq Ft Lot
- North Facing Home
- Fenced
- Corner Lot
- Historic Home
Home Design
- Pillar, Post or Pier Foundation
- Frame Construction
- Metal Roof
Interior Spaces
- 804 Sq Ft Home
- 1-Story Property
- Historic or Period Millwork
- High Ceiling
- Wood Flooring
Kitchen
- Open to Family Room
- Built-In Gas Oven
- Built-In Gas Range
Bedrooms and Bathrooms
- 2 Main Level Bedrooms
- 1 Full Bathroom
Laundry
- Dryer
- Washer
Parking
- 1 Parking Space
- Driveway
Outdoor Features
- Deck
- Front Porch
Schools
- Blackshear Elementary School
- Kealing Middle School
- Eastside Early College High School
Utilities
- Central Heating and Cooling System
- Natural Gas Connected
Community Details
- No Home Owners Association
- Oreilly James Subdivision
Listing and Financial Details
- Assessor Parcel Number 02070804050000
- Tax Block 1
Map
Home Values in the Area
Average Home Value in this Area
Tax History
| Year | Tax Paid | Tax Assessment Tax Assessment Total Assessment is a certain percentage of the fair market value that is determined by local assessors to be the total taxable value of land and additions on the property. | Land | Improvement |
|---|---|---|---|---|
| 2023 | $12,121 | $669,931 | $375,000 | $294,931 |
| 2022 | $11,505 | $582,554 | $375,000 | $207,554 |
| 2021 | $9,280 | $426,318 | $250,000 | $176,318 |
| 2020 | $8,780 | $409,337 | $250,000 | $159,337 |
| 2018 | $8,102 | $365,938 | $250,000 | $115,938 |
| 2017 | $7,467 | $334,821 | $200,000 | $134,821 |
| 2016 | $8,015 | $359,387 | $180,000 | $179,387 |
| 2015 | $6,396 | $298,144 | $150,000 | $148,144 |
| 2014 | $6,396 | $268,762 | $150,000 | $118,762 |
Property History
| Date | Event | Price | Change | Sq Ft Price |
|---|---|---|---|---|
| 05/26/2025 05/26/25 | For Sale | $850,000 | 0.0% | $1,057 / Sq Ft |
| 02/05/2019 02/05/19 | Rented | $2,300 | 0.0% | -- |
| 01/31/2019 01/31/19 | Under Contract | -- | -- | -- |
| 01/19/2019 01/19/19 | For Rent | $2,300 | 0.0% | -- |
| 01/10/2019 01/10/19 | Rented | $2,300 | 0.0% | -- |
| 01/06/2019 01/06/19 | Under Contract | -- | -- | -- |
| 12/28/2018 12/28/18 | For Rent | $2,300 | -- | -- |
Purchase History
| Date | Type | Sale Price | Title Company |
|---|---|---|---|
| Warranty Deed | -- | North American Title |
Mortgage History
| Date | Status | Loan Amount | Loan Type |
|---|---|---|---|
| Open | $268,000 | Purchase Money Mortgage | |
| Previous Owner | $93,000 | Unknown | |
| Previous Owner | $91,600 | Unknown |
Similar Homes in Austin, TX
Source: Unlock MLS (Austin Board of REALTORS®)
MLS Number: 8320014
APN: 195818
- 1211 E 13th St
- 1205 E 12th St
- 1309 E 13th St
- 1322 E 12th St Unit 305
- 1103 E 12th St
- 1202 Cotton St
- 1193 Angelina St Unit B
- 1001 Catalpa St
- 1175 Navasota St Unit 1
- 1401 Olander St
- 1501 New York Ave
- 807 E 16th St Unit B
- 807 E 16th St Unit A
- 1110 Juniper St
- 1159 Navasota St
- 1015 Juniper St
- 1608 Pennsylvania Ave
- 1304 Leona St
- 1705 E 14th St Unit B
- 1402 E 11th St
